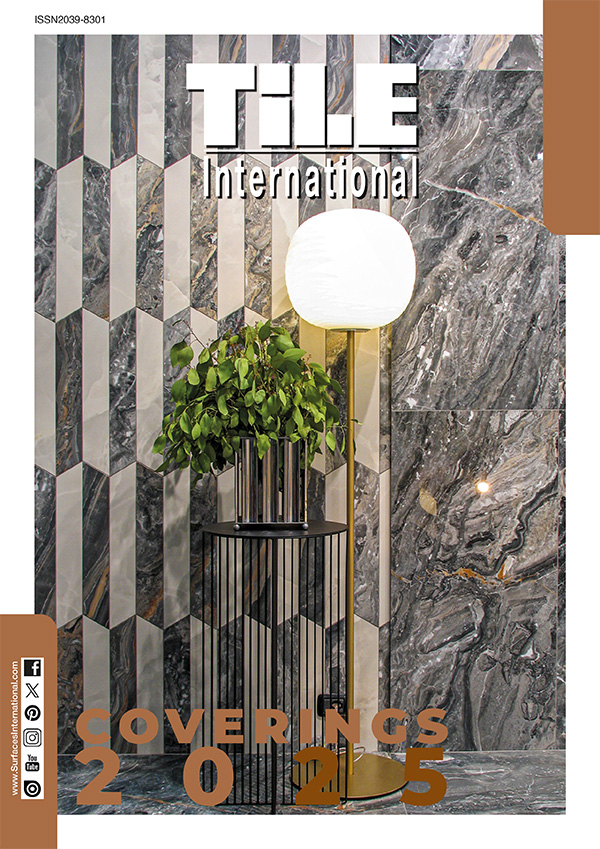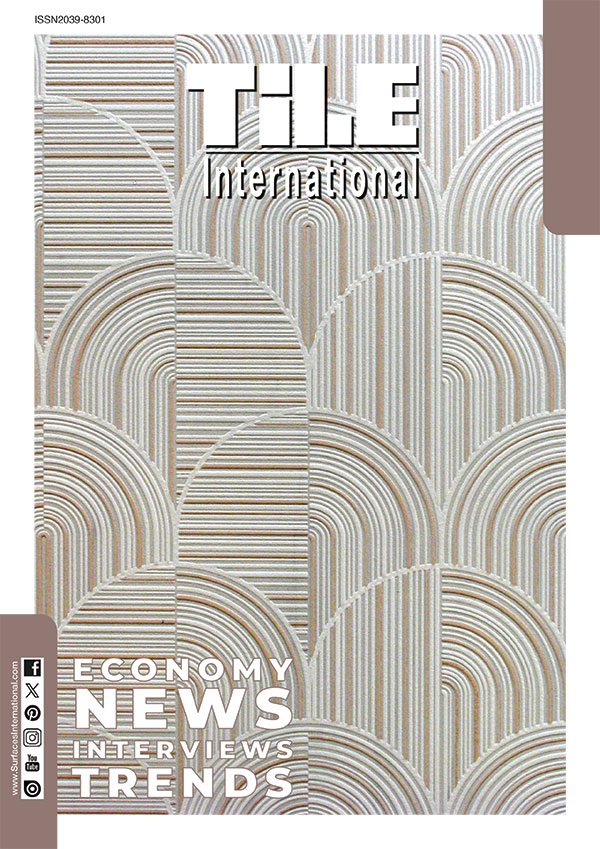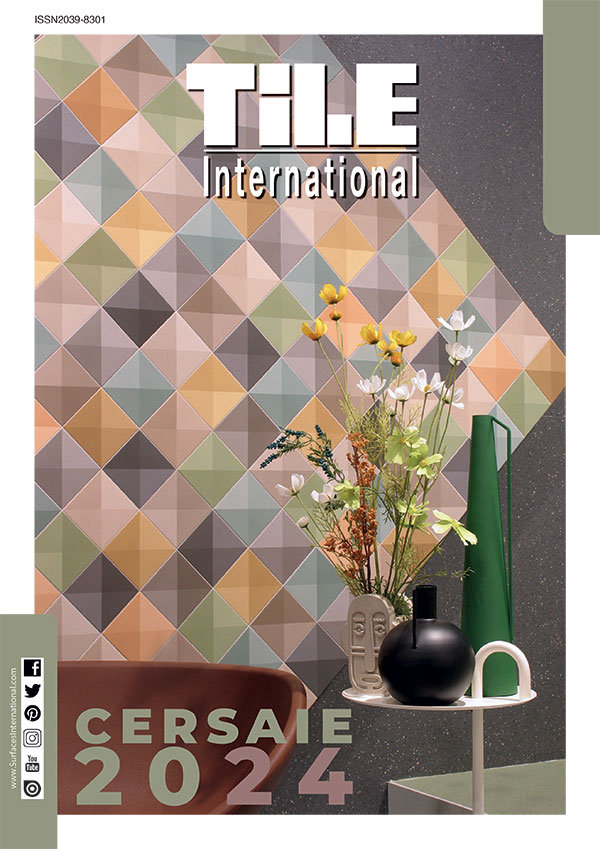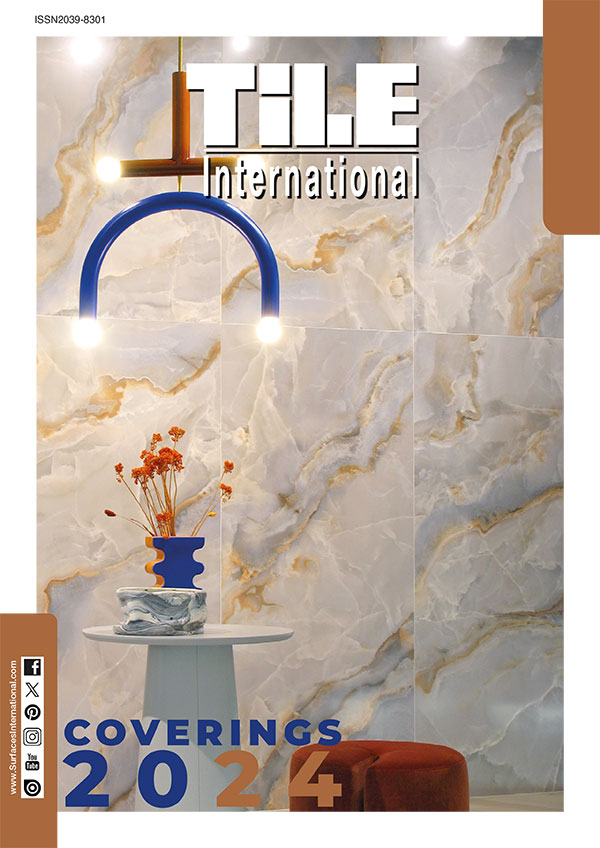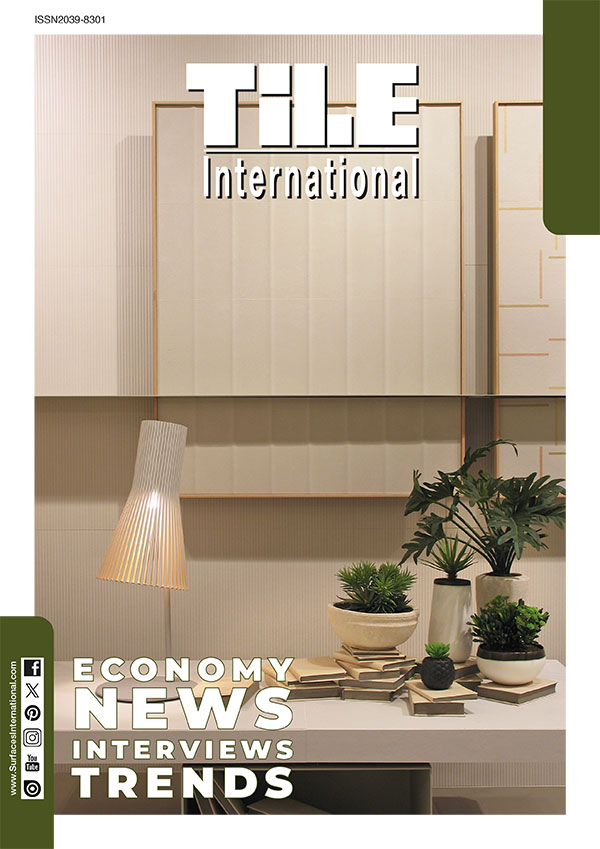Spaziale. Everyone belongs to everyone else
“Spaziale. Everyone belongs to everyone else” is the title of the Italian Pavilion at the 18th International Architecture Exhibition – La Biennale di Venezia, promoted by the Directorate-General for Contemporary Creativity of the Ministry of culture and curated by Fosbury Architecture (Giacomo Ardesio, Alessandro Bonizzoni, Nicola Campri, Veronica Caprino, and Claudia Mainardi).
For the first time, a curatorial group made up of architects born between 1987 and 1989 brings with them to Venice the demands of a new generation of designers under 40 (nine groups of designers and as many advisors, professionals from different fields in the creative industries, for a total of about 50 people with an average age of 33) who grew up and were trained against a backdrop of permanent crisis – the cultural crisis of the West triggered by Sept. 11, 2001, the economic crisis of 2007-2008, the pandemic crisis of the past few years, the energy and geopolitical crisis of today, and the ecological crisis of tomorrow – and who have therefore made collaboration, sharing, and dialogue the basis of all their activities. A generation that is aware, on the one hand, of the impact and responsibility of the construction sector in the face of the environmental crisis and, on the other, of the crisis of relevance of architecture and design in the transformation of cities and territories. A generation of designers who, compared to their predecessors, have grown up in a regime of scarcity in terms of resources and opportunities, who sense as crucial the issue of sustainability, and who know that this is the only context in which they will be able to operate now and in the future.
Fosbury Architecture is a voice for those Italian designers who are “sustainable natives” and have already accepted all these challenges, for whom transdisciplinarity is a tool for expanding the boundaries of architecture, and for whom the built artifact is a means and not an end in itself. “Spaziale. Everyone belongs to everyone else” originated from these assumptions and is based on the vision that architecture is a research practice beyond the construction of buildings and that design is always the result of collective and collaborative work that goes beyond the idea of the architect-author. According to this vision, space is understood as a physical and symbolic place, a geographical area and abstract dimension, a system of known references and a territory of possibilities.
Spaziale thus refers to an expanded notion of the field of architecture: to intervene in space is to operate on the fabric of relationships between people and places that forms the basis of every project.
“Spaziale. Everyone belongs to everyone else” brings to the heart of the Italian Pavilion a wide-ranging collaborative process, an inclusive project involving highly esteemed figures and local communities, showcasing the best research carried out by Italian architects under 40 in relation to specific territorial needs.
For the first time, in fact, the Italian Pavilion has been construed by the curators as an opportunity to implement new projects: an activator of concrete actions for the benefit of local territories and communities, beyond the idea that an exhibition should only be an “exhibition.” For this reason, a substantial portion of the public funds allocated to the Pavilion were used to initiate new processes or to bolster existing projects by adding a new chapter.
Fosbury Architecture identified and invited nine spatial practices to collaborate, designers called upon to develop nine pioneering projects for the Italian Pavilion: nine architectural practices – Italian architects or groups, aged under 40, representative of original research, active in Italy and abroad – selected on the basis of the approach with which they operate, the territories in which they intervene, the means they use, the questions they raise, and the answers they suggest, and representing a roster, albeit an incomplete one, of Italian professionals working along the perimeter of what is considered architecture today.
To make the nine projects genuinely transdisciplinary, the curators paired each designer with an advisor, drawn from other fields of creativity: visual artists and performers, experts in food systems and artificial intelligence, writers and filmmakers.
Nine stations were then pinpointed, sites that are representative of situations of fragility or in transformation in our country, where each transdisciplinary group was called upon to intervene.
Lastly, each design group collaborated and will collaborate with a series of incubators—local actors such as museums, associations, and cultural festivals—with the aim of rooting each project in its territory of reference.
In this way, the nine projects linked to the Italian Pavilion are shaping the stages of a new geography, becoming symbolic destinations of a renewed Italian Journey.
The work of each group responds to a series of pressing issues in the Italian context and for the discipline in general: open questions traceable to the context of transition – not exclusively ecological – that we are currently facing, and challenges that are ‘impossible’ if addressed globally but when addressed in local contexts are able to produce immediate and tangible responses.
To extend its temporal horizon and convert resource consumption into an investment, the exhibition has been divided into three segments. The first was “Spaziale Presenta”: the observatory that monitored the activation of the site-specific interventions. The second is “Spaziale. Everyone belongs to everyone else”: embodying, in the Tese delle Vergini, the formal and theoretical synthesis of the processes triggered elsewhere. The third is “Spaziale”: an archive that will document the local activities as well as the official public program, subsequently becoming a permanent platform.
Within the Italian Pavilion, therefore, it is not a finished project that is being presented, but the launch of a series of initiatives that will have a long-term impact, delivering a renewed image of Italian architecture in the international context.
The extension of the Pavilion outside the Arsenale corresponds to a reduction in the exhibition installation to make room for the representation of the activated processes throughout the Italian peninsula. The first Tesa delle Vergini is presented entirely empty: a choice that has allowed the curators to use only the strictly necessary surface area and thereby magnify the intrinsic qualities of a space that is systematically saturated by the contents it holds.
In the second Tesa, the exhibition brings together the nine projects in a unified narrative that compares images of the local experiences, showcasing their places and participants, with the installations created by the designers ideally arranged along a route that recreates the outline of the Italian peninsula.
Local projects are not stopping with the opening of the Italian Pavilion but are continuing with a dense series of activities in the different regions throughout the duration of the exhibition and beyond.
The unfolding of all activities in the various regions can be followed on the online and social media platforms that were activated beginning in January 2023.
The exhibition layout of the Pavilion was conceived to be experienced through three types of visits: a robust overview for a lightning quick visit; video content for a short visit; and the option of interacting with the installations for an extended outing. Giant projections on the long side of the first Tesa help visitors understand the “rules of the game” of the exhibition, while the shorter sides of the second Tesa serve to contextualize the different spatial devices. A narrative device capable of replicating the artifacts in the space-time from which they originate shows, through video fragments, their realization, the communities for which they were produced, and the places on which they stand.
Convinced that sustainability must necessarily be a concrete and non-specialist process, the exhibition has been conceived as a temporary film set in which the relationships between the works on display are staged. All of the technical elements, the dominant component of the exhibition layout, have been rented and will not result in waste during disassembly; several works – those from the project sites – will return to the local territories as donations to the incubators that will manage them; all of the wood waste components will be salvaged, and the remaining semi-manufactured products will be recuperated by the designers. The nine installations have been placed on the bare pavement of the Italian Pavilion, connected by the stylized map of Italy, surrounded by information and enriched through multimedia content created by the designers and advisors during the local interventions. Projects that originate from extremely particular contexts – seemingly disconnected – encounter each other for the first time in the Italian Pavilion, showing visitors that small local actions can suggest global solutions and that the fragilities of some are the challenges of all.
For Fosbury Architecture, curatorial practice is a powerful tool for moving from archiving to action, absorbing and metabolizing pressing issues, mediating between institutions and audiences, and intervening when necessary. For this, instead of remaining anchored to a self-referential exhibition dynamic, the curators – recognizing their role as having a necessarily ethical dimension – have preferred to seize the opportunity of the Italian Pavilion to put into practice an academy that extends throughout the country and to finance – through the funds allocated and raised – useful projects for communities that have participated in the entire process: first, Fosbury Architecture have not acted as curators-authors but as mediators between different constellations of agents, local and beyond, actors in a collective project that has already brought to life a true Laboratory of the Future.
Ph. Delfino Sisto Legnani Studio



















