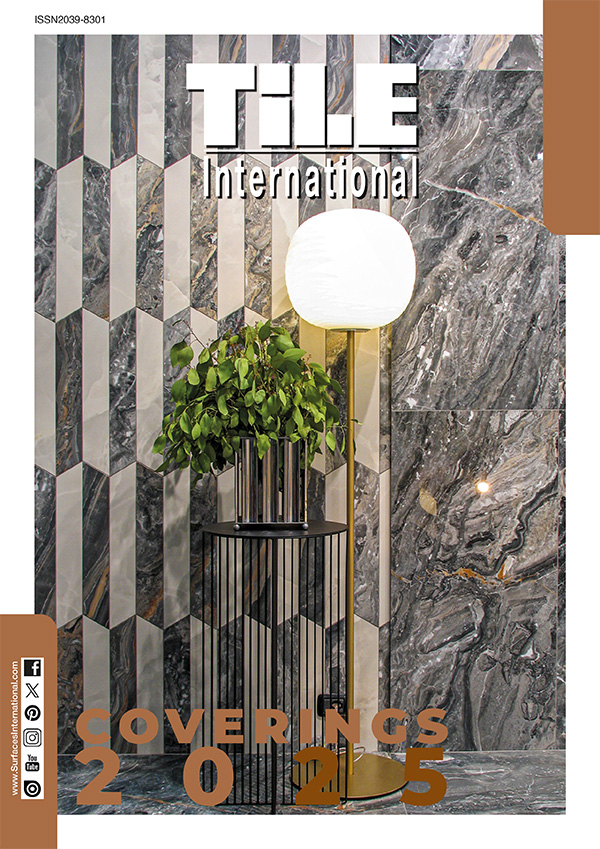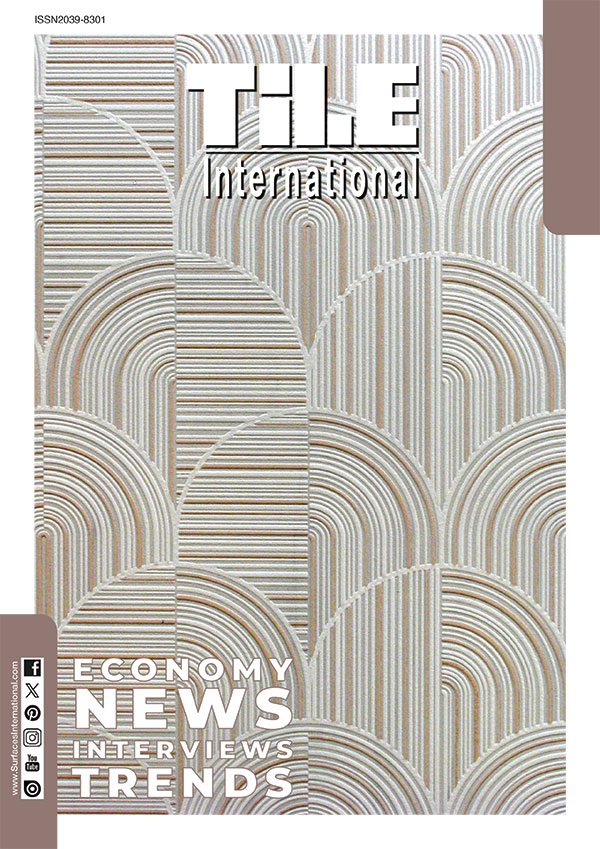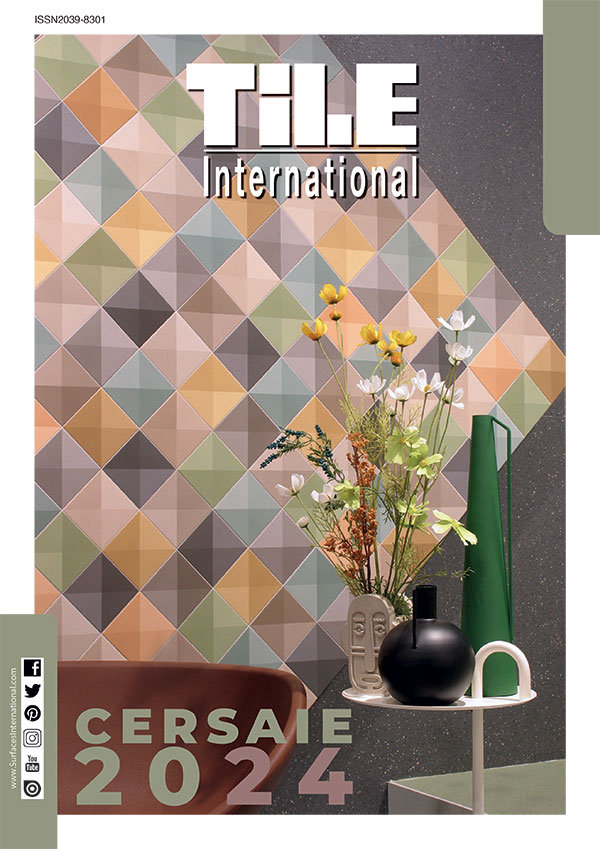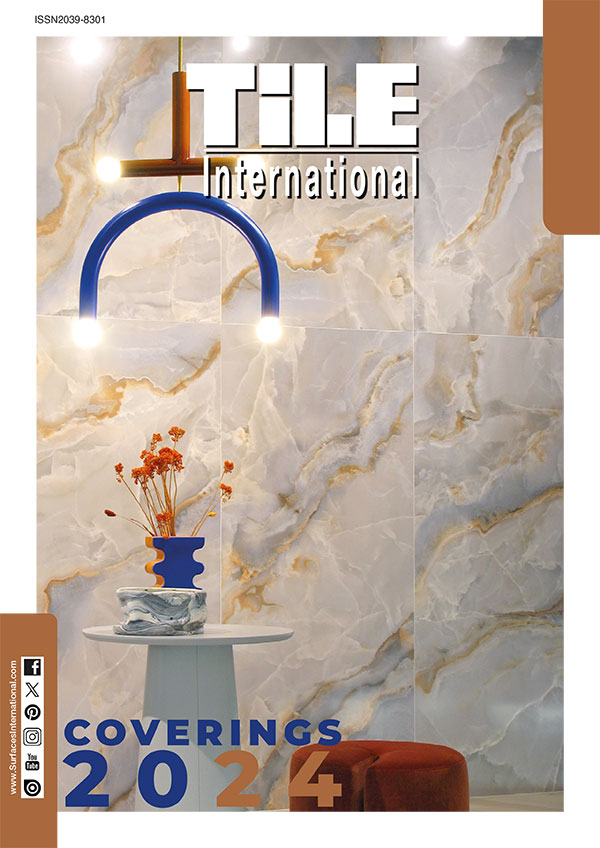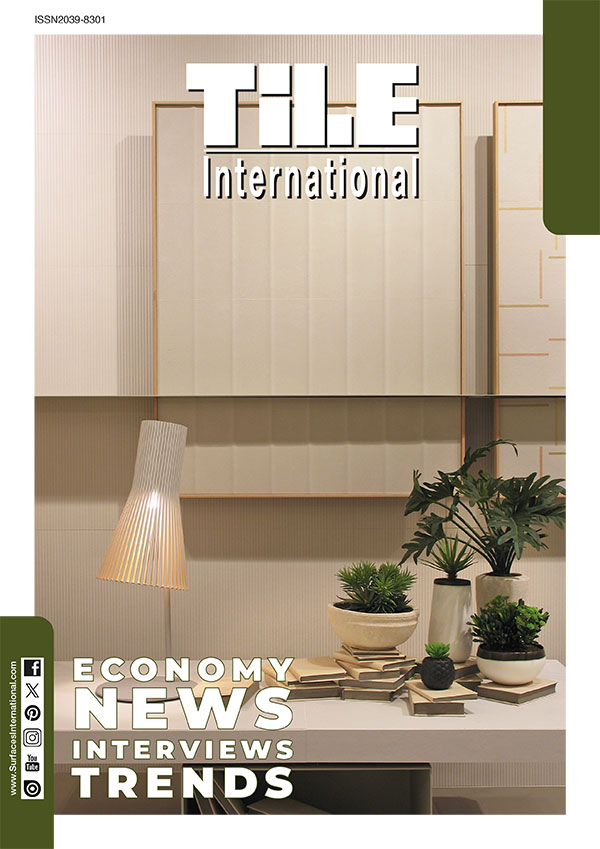Chalet Joux Plane: a "James Bond" style location
The charming and prestigious Chalet Joux Plane is located in the heart of the French Alps, in a secluded and elevated position just a few minutes’ drive from the center of the well-known ski resort Morzine. From all living spaces and common areas, you can enjoy a panoramic view of the adjacent mountains, being developed over an area of 680 sq. m. The chalet can accommodate up to 14 people in 5 luxurious bedrooms, plus a room with a bunk bed for families with children. All rooms have private terraces with freestanding bathtubs for maximum relaxation.
A new interpretation of the Alpine tradition
The architectural project, signed by the Marullaz Architectures studio, and the interior design, curated by Shep & Kyles team, favored a stylistic and material mix marked by the reinterpretation of the Alpine tradition in a minimalist and contemporary way. Structural rationality, visual breadth and dialogue between interiors and exteriors stand out as distinctive features of this “movie house”, reminiscent of James Bond’s one in the film "Spectre". The large floor-to-ceiling windows ensure that the chalet blends harmoniously into the surrounding mountain landscape.
Interior design and materials
Several glass elements characterize the interiors and mark the square footage, besides wooden furniture with a Nordic style specifically created by the designers and the elegant finishes chosen from the collections proposed by PORCELANOSA Grupo.
The distinctive symmetry and the brightness of the location (played on the intense shades of brown and gray) are brought out by the parquet flooring Advance 1L Natural by L'Antic Colonial, which runs along the entire length of the chalet, lending a seamless aesthetic effect in which walls and floors uniform.
Upstairs you can find the living room with its two functional areas: the first one is for reading, with XXL sofas in dark colors combined with solid wood beams, the second one is the dining room. Downstairs there is the recreational area, consisting of a gym, a cinema room, an art gallery, a recreation room, a spa with Jacuzzi, a hammam and an indoor swimming pool covered with the porcelain stoneware Stuc Gray Texture by XTONE®, based on the charm of sandstone.
Especially for the wellness area, the design team focused on a scheme of materials with oxidized textures combined with the floor Ferroker by Porcelanosa and its metallic effect. These slabs are resistant to scratches, shocks and high temperatures and combine this area with the hammam. The entrance is covered with the stone collection Globe by L'Antic Colonial, which enhances the sophisticated atmosphere.
The metallic mosaic Imperia Mix Silver Blue Backs by L'Antic Colonial covered the interiors of the hammam, with its concave shape. The small white, gray and blue tiles further emphasize the enveloping and intimate atmosphere of the environment, with the complicity of the spotlights installed in the upper part.
Finally, Argenta Antracita by Porcelanosa and the porcelain stoneware XLIGHT® Nox Corten by Urbatek were used for the bathrooms next to the spa. The Habana Dark finish by L'Antic Colonial was chosen for the washbasins, while the full-body porcelain stoneware slabs by Porcelanosa make up the general floor of the shower, alternated with the Moka Anticato wall covering by L'Antic Colonial.

























