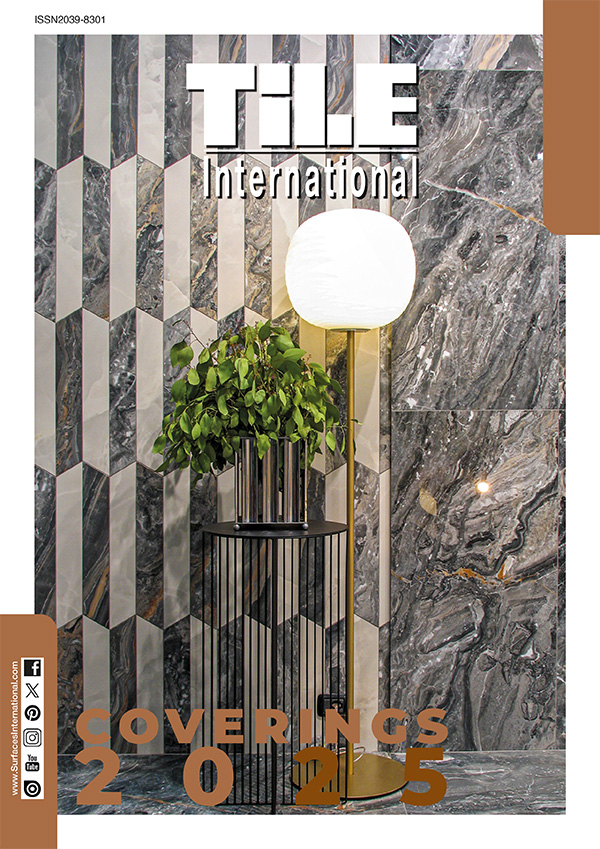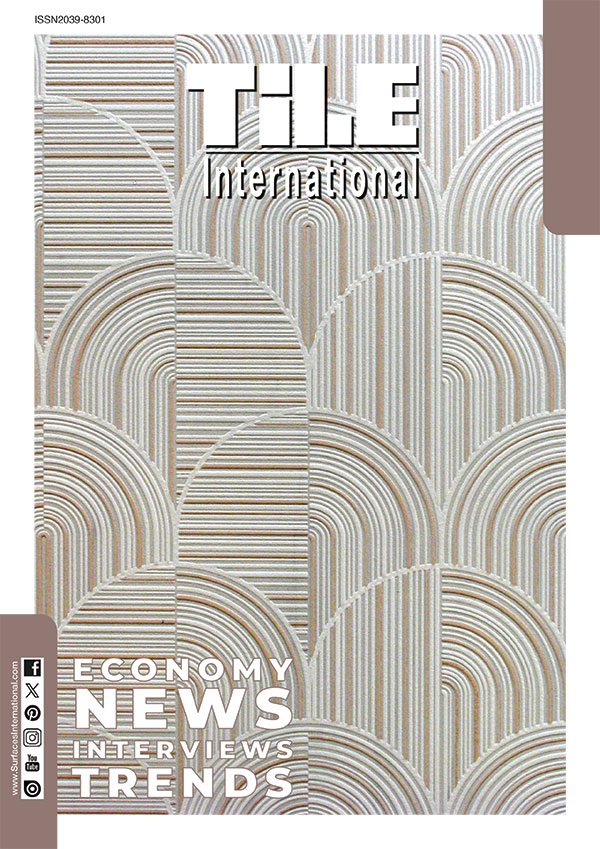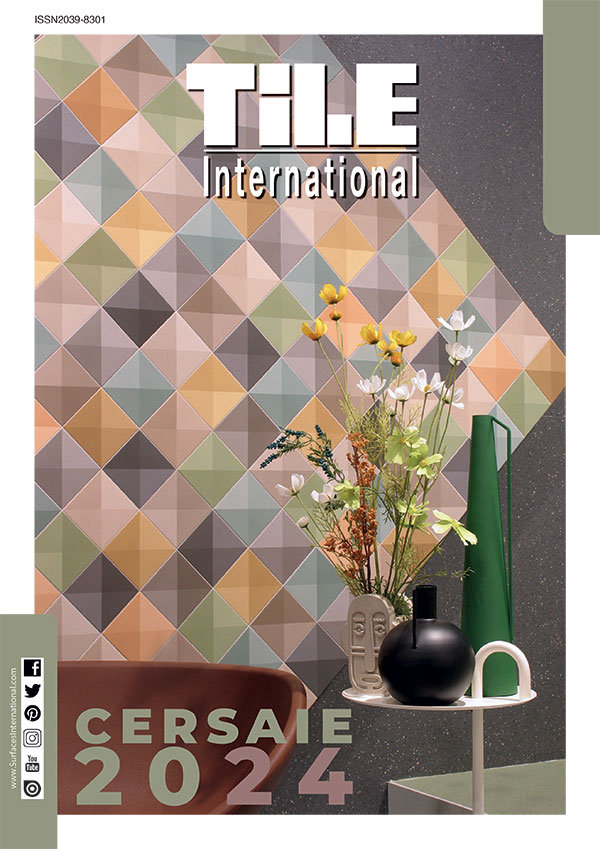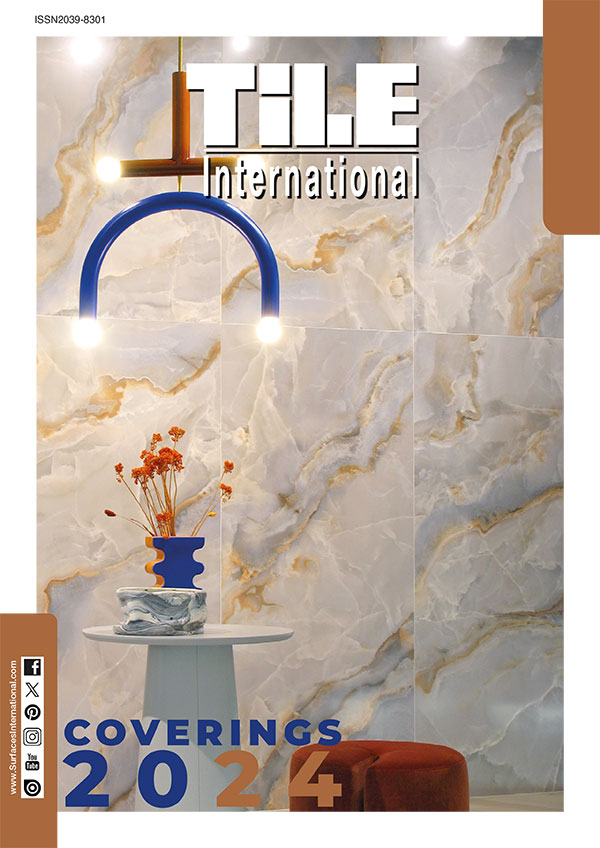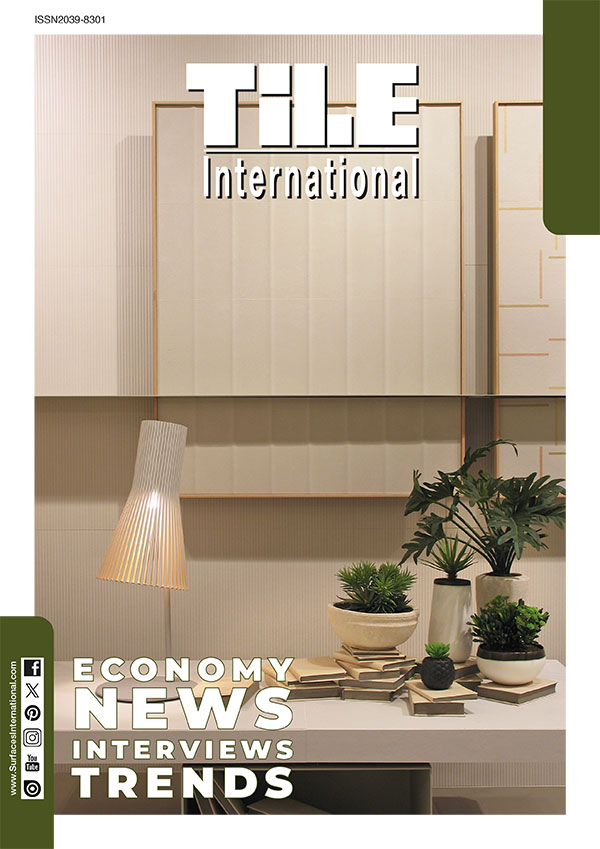An old manor house converted into a summer residence in the Galician land
ARQUID architecture studio rehabilitates the interior of an old Galician manor house, adapting it to current needs without losing its rural essence. The stone walls of this construction in Galicia hide a contemporary house with wide spaces and optimized traditional look with a touch of technology and efficiency.
This old pazo in the cold and green land of Arzúa, a small town of Galicia, in Spain, encloses behind its old stone walls a house designed with traditional concepts and aesthetics adapted to modern life. The house, which was formerly used as a home and work area for the crops on the surrounding land, is located in the "land of cheese", in the province of La Coruña, and enjoys a unique setting in which the countryside and nature have inevitably become part of the project carried out by the ARQUID architecture studio.
The plot has an extension of approximately 3 hectares and was owned by the landowner of the village. The location is privileged, since it enjoys great views of the town of Arzúa on the horizon. Located on top of a hill, a protected stream crosses the length of the land where the animals of the area can go to drink and where large groves of trees grow.
The ecosystem of this area is unusual and allows to enjoy spectacular features of nature while faces a big architectural challenge.
The exclusive enclave was passed down from generation to generation, being used as an area for cultivation and livestock. Originally, the building was divided into two areas: the main body was the house and the ground floor served as a stable and resting place for the different animals: chickens, pigs, horses and cows. With the passage of time, abandonment and degradation, the state of the structure was badly affected.
When the project came into the hands of ARQUID, the local government (Xunta de Galicia) was in the process of promoting historical heritage, promoting the recovery of this type of housing in order to maintain the natural environment and the construction tradition that has been lost abroad. of urban environments. This premise coincided perfectly with the rehabilitation project that ARQUID had in mind. The assignment was for a family looking to have a summer home in which to disconnect from the city and reconnect with the countryside and nature.
With respect and affection for the origins of the place, ARQUID Architects decided that the building should maintain the original volumes and designs, prioritizing the natural environment and recovering the exact built footprint.
The project consisted of the reconversion of this traditional stone construction, thanks to the modernization of the language in its different artisan interventions, seeking to preserve its identity and original values. Thus, an exterior design was projected that was faithful to the original pazo, maintaining the existing structure. Inside, the stone walls and the beam roof were left exposed as a permanent reminder of the rural origins of the house, opening it to the outside with large windows that now provide light and warmth. The furniture that now decorates the house is a collection of unique pieces from the owners that have been preserved over time and that integrate perfectly into the rehabilitation project.
ARQUID's intervention in this project is especially respectful of the building's origins and seeks to enhance the historical value of what already existed. The interior spaces have been designed with the aim of maintaining the same artisanal essence that has surrounded the project since its inception. The materials are carefully chosen to integrate with the original structure, both in color and in language and shape. The result is warm and welcoming environments dominated by oak wood, stone and traditional steel. It is achieved that the interiors have a discursive and formal unity, avoiding sometimes too obvious solutions of separation between the old and the new.
During the conception of the project, special emphasis was placed on the value of the use of materials from the area and the use of existing and surrounding resources.
In a natural way and without great technological resources, the project is innately sustainable, favoring that its carbon footprint and environmental impact have been minimal. Thanks to this workforce and local knowledge, the work itself was quite an experience, where stonemasons and carpenters made it a living workshop.
The house was rebuilt from scratch thanks to the reuse of material from other constructions in nearby ruins, the final image of the house being a reflection of the original photograph of the pazo, as if it had always been there. The final project has kept the stone walls, as well as the solid wood roof beams and the shingle. To achieve greater fluidity and natural lighting of the interior space, part of the house -corresponding to the common area- is left at double height, thus achieving a pleasant entrance of light from the windows of the facades.
In total, the house has 4 bedrooms, 3 bathrooms and a toilet. The common areas are distributed in a dining room with an open kitchen and pantry, the living room, the fireplace area and the hall. It was also possible to take advantage of the unevenness of the plot to also create a garage that would leave the exterior landscape visually clean. In addition, this allowed the ceiling of the corridor to be raised to an impressive 4 meters high, which gives the whole house spaciousness and oxygen. Throughout it, the oak and black lacquered iron doors are distributed, specifically designed to recreate the entrances of the stables, making a nod to the ancient origin of the house.
The value of details
The intervention carried out by ARQUID is committed to the use of contemporary resources and strategies that modernize the final result in a subtle way and always integrated into the traditional style of the complex.
One of them is the fireplace, the main element of this house; home and meeting area for family and friends who enjoy it. They knew from the beginning of the project that this was going to be the place to share chats and laughs, so it had to be carefully integrated into the design so that it remained one of the key points of the house. The style responds to the typical Galician, also called "lareira", this large fireplace is not only used to heat the house, it also has a wood-fired oven function and can be used for cooking. Some special benches are placed around it, distributed around the fire inside the chimney hood, which creates a totally delimited space in itself, but without walls. Just behind is the conventional kitchen and the open dining room connected to the "lareira", the kitchen spaces also being a place for relationships and interaction.
Another emblematic element is the spiral staircase that gives access to the upper floor. It stands out for its fine locksmith work and its structure made of corten steel, the same with which many of the materials used in farming activities for agriculture are manufactured; one more nod to the origin of the house.
Also noteworthy is the integration of oak wood; present in floors, ceilings and doors, with areas of polished concrete painted in a light color to allow the distribution of underfloor heating installations. An integration of the new and the old, which gives the home its own character without sacrificing comfort. Likewise, the original carpentry of the windows have been replaced by ones that are the same in design, but built with wood and an aluminum structure, guaranteeing comfort and thermal insulation.
Ph. Héctor Santos-Díez
























