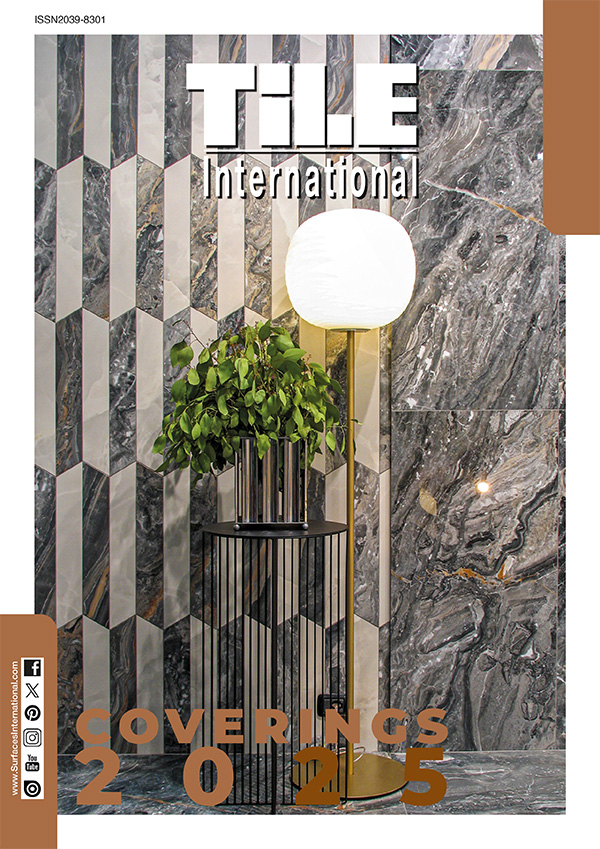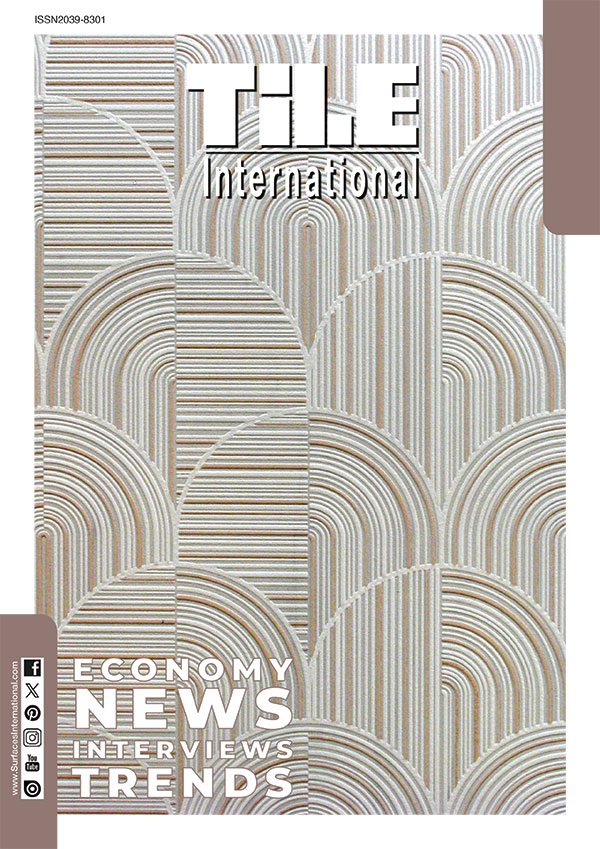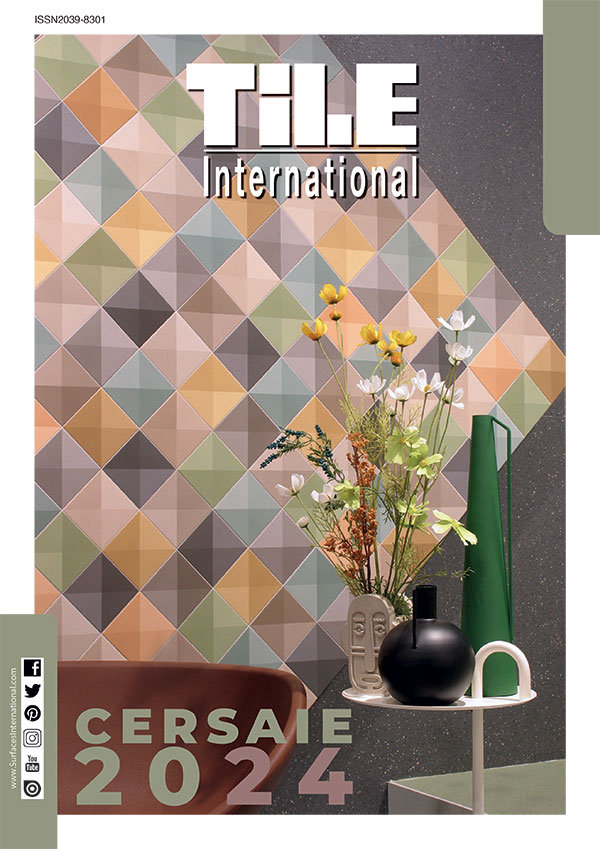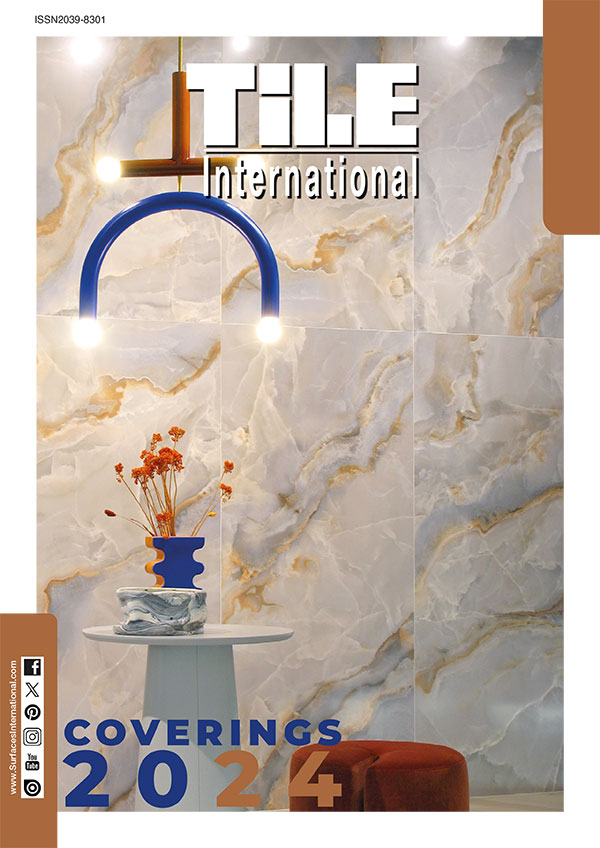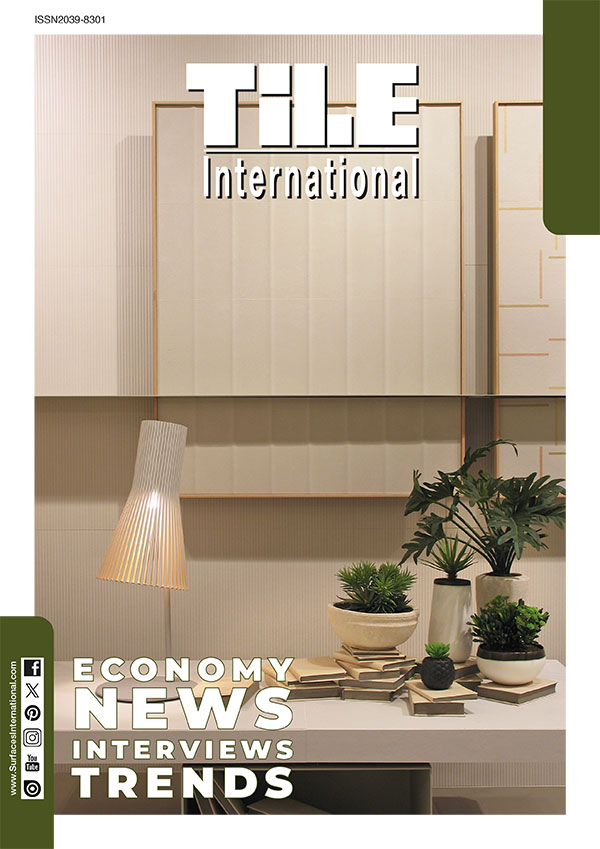Villa Sassella: an elegant renovation on the shores of Lake Como
Nomade Architettura had the opportunity to lead the complete reimagining of the magnificent Villa Sassella, situated in an enchanting location on the shores of the lake in the picturesque village of Lenno.
The entire residence underwent a comprehensive renovation, where every detail was meticulously attended to, both in rethinking the layout of the spaces and in selecting the most refined finishes. In close collaboration with the clients, the decision was made to transform the upper floor of the villa into the main living area. Here, a spacious living area was created, incorporating the living room, dining room, and kitchen, thus maximizing the extraordinary panoramic view of the lake. For this environment, a sober and elegant design was chosen, characterized by clean lines and precious materials, harmoniously blending with decorative elements from the past such as ceiling and wall moldings, creating a suggestive blend of tradition and modernity. The original fireplace was also preserved and restored, now serving as a focal point of great refinement, while a custom-made niche was specifically created to accommodate an elegant bespoke bar, embellished with marble and powder-coated wood.
The entrance of the villa, though of modest dimensions, was transformed into a true gem, enriched with details of great value such as the terrazzo floor and refined mirrored furnishings with golden designs, giving the space an aura of exclusivity and sophistication. From here, one directly accesses the spacious master bedroom, where a custom-made bed headboard, inspired by the design of the entrance moldings, conceals a functional walk-in closet with dual access. The adjacent bathroom was conceived as a wellness oasis, characterized by a clean and modern design, enhanced by a careful selection of precious marbles and high-quality finishes.
The lower floor of the villa was dedicated to the sleeping area, where a cozy vestibule, adorned with an original stone floor and a striking custom-made wrought iron door, introduces to the three refined bedrooms, each with its own unique personality and charm. Two of them, spacious and bright, were allocated to the master bedrooms, while the third, more intimate and playful, was designed as a veritable playground for the little ones. On this floor, there are also two other bathrooms of the highest standard, where refined design and attention to detail blend harmoniously to create environments of great charm and comfort, enhanced by stylistic choices in harmony, declined on different materials and distinctive elements of great aesthetic value.
ph. Simone Furiosi





































