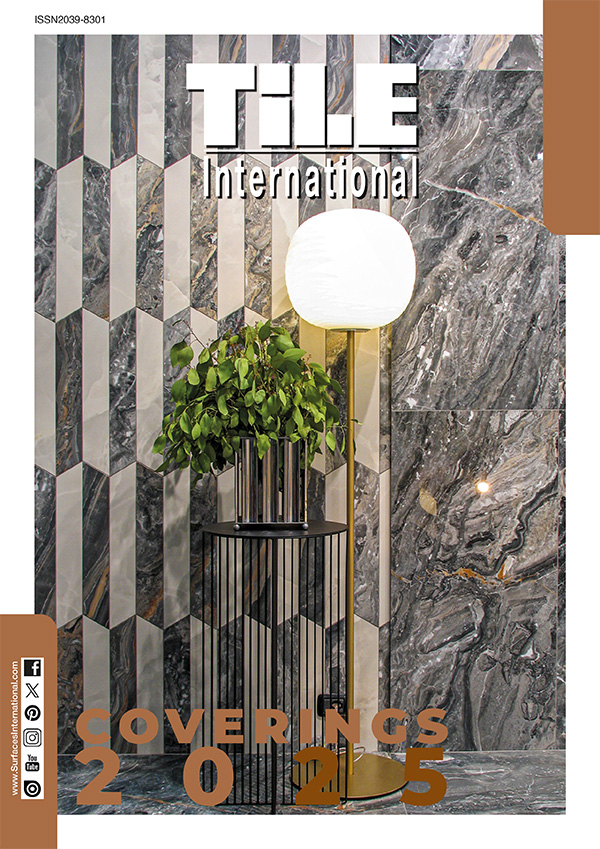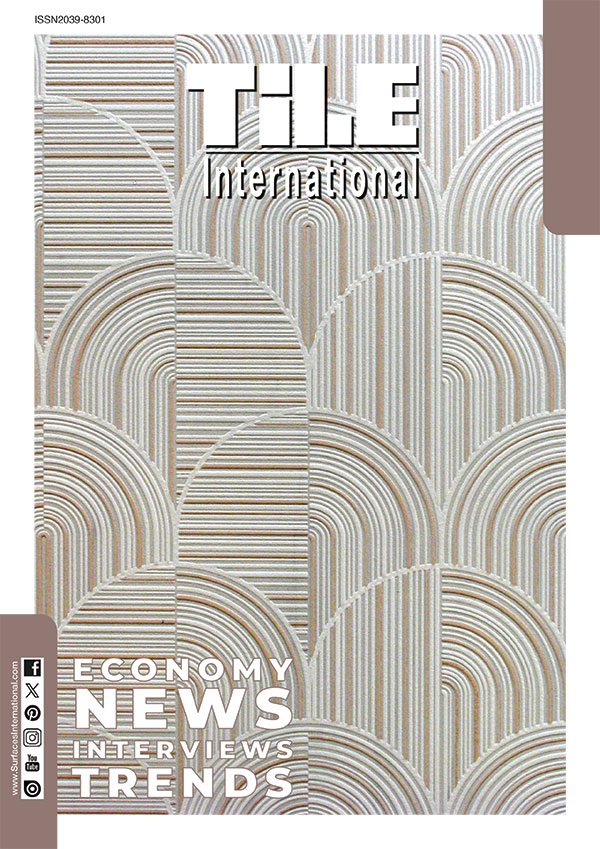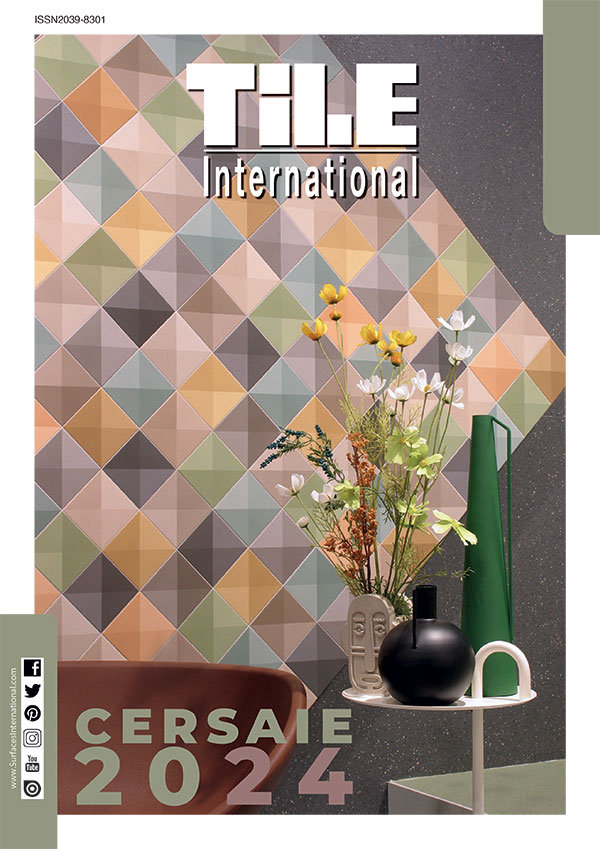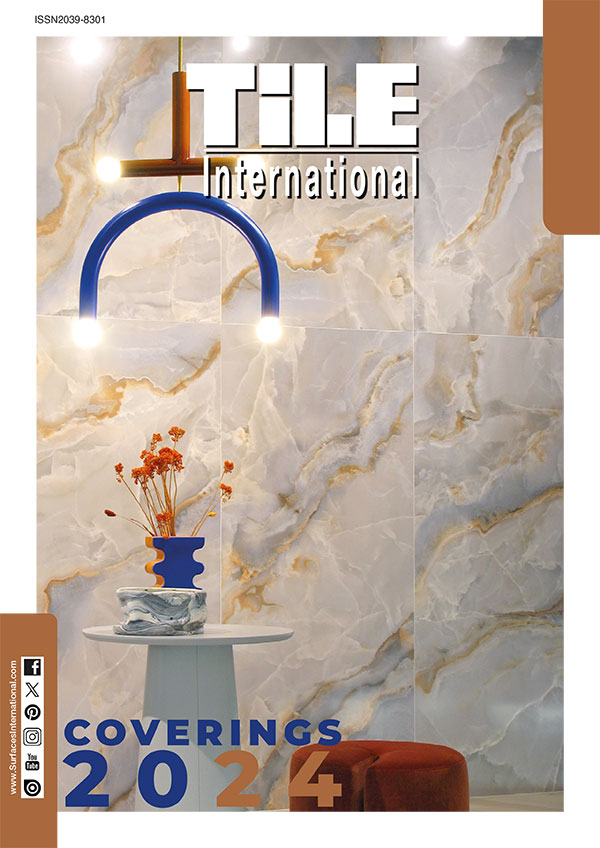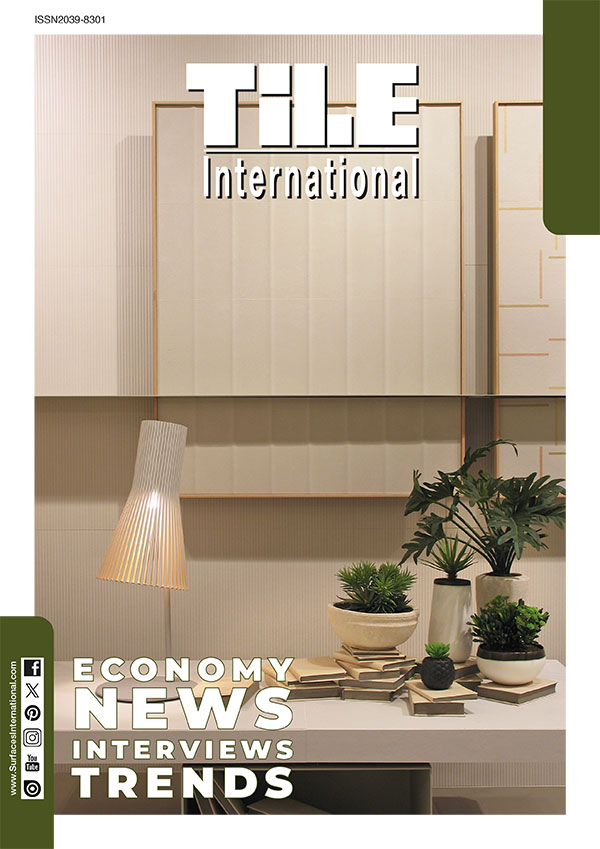DEMO Design Emotion: the hotel that reinterprets Italian hospitality
Awakening the sense of wonder and creating an unforgettable hospitality experience is the goal of DEMO, a visionary idea in the Romagna coast (North Italy). Starting from the recovery of an obsolete local guesthouse, the project involved fourteen architecture studios, coordinated by the architect Laura Verdi, and about a hundred excellences of Made in Italy design, including innovative surfaces and high-end furniture.
Conceived by Mauro Santinato, president of Teamwork Hospitality, the well-known hotel consultancy firm, and inaugurated in Rimini in the summer of 2021, the structure is a breath of fresh air as it reinterprets the rules of the Italian hotel industry. DEMO Design Emotion, in fact, is not only an innovative, completely self-managed hotel that hides a virtuous and sustainable design, but also acts as a true “test hub for both architects and partner companies" – Santinato explains – “a creative workshop focused on a new kind of hospitality. It is an important message not only for the city but also for the entire hotel sector. There is a need for renewal”.
This is a winning intuition, coinciding with a lucky event, Rooms, conceived by Teamwork and presented at a trade fair in the sector. Developed during two consecutive years in 2018 and 2019, the concept involved the construction of hotel rooms, each one designed by a different architect that offered his/her personal idea of hospitality. The format was a success, acclaimed by both visitors and professionals involved. This led to its realization outside the pavilions, with the aim of proposing the formula in a permanent showroom set in a real hotel. “The designers, all specialized in the hotel industry, actively joined the initiative as it was an opportunity to express themselves freely and represent their idea of hospitality" – Santinato claimed. “There is no other example of this kind in Italy. It is a unique experience, its originality attracts to this territory and ensures an emotional and experiential adventure”.
DEMO, specifically, consists of nine suites, a lobby, a co-working area, a laundry and services on the ground floor. Each space has its own identity, anticipated by the title of the interior project. It welcomes and arouses guests with unique and “tailored” mise en scène.
Projects within the project
Common areas on the ground floor
For the exteriors and common areas, CaberlonCaroppi studio designed a concept based on color, with each floor featuring a different tone. Here, you can see the incipit of a well-known Italian song: “I'm looking for summer all year round” (“Cerco l’estate tutto l’anno”).
The outdoor solutions are spectacular, with colored glass balustrades and an outdoor wall in wallpaper that incorporates a brick and an oversized dot pattern. The support for the landscape comes from the iProgettisti design studio, experts in landscape architecture. Chiara Tabellini, founder of Ligh8Space curated the lighting aspects of the exteriors, besides coordinating the choices of the lighting equipment.
On the ground floor, there is the calling card of any public space: the restroom. With its poetic name Drama, the designer Laura Verdi wanted to pay homage to Verdi and Puccini and the heroines of Italian opera, evoked by different motifs on the walls covered in wallpaper. Just like in the theater, you go on stage with a specially selected playlist that repeats in loop the most famous arias, while you look at yourself in a magic mirror that sends back emotional and evocative images. Everything is designed to enhance femininity, including designer radiators to freestanding sinks. Remaining on the ground floor, you can also find Spin the wheel, the guest laundry and changing rooms designed by Ovre.design. A sparkle of black and white ceramic, both on the floor and on the wall.

The suites
The nine DEMO suites are unique of their kind. With one or two bathrooms, they have a living area (some are equipped with highly functional kitchenette) and an important sleeping area, with two bedrooms.
Circle Room is on the first floor. Designed by Silvia Ticchi, it is a fluid space without physical barriers, with curtains instead of doors and sliding doors. The circle is the shape of the interior, vaguely retro; the style is casual and welcoming, deeply harmonious. Then, SMOOVE!! by FDA Fiorini D’Amico Architetti, organized on an element that crosses the space, consists of a wall that alternates the normal equipment of a modern and comfortable hotel room with the complete equipment for sport and psychophysical well-being. Natural materials and technological surfaces combines.
On the second floor, with the concept Una vita da (A)mare, the Galimberti studio creates a suite connected to the Genius loci, characterized by Mediterranean colors, teal and sand. The interior is deliberately neutral, flexible and versatile, ready to be ‘dressed’ with accessories to create a customized style. Next to it, Color Episodes by Hub48 exalts colors, with fluid surfaces and volumes defined by different shades, in which furniture fits for their shape and function. Fragment Hospitality generates an immersive experience based on water fluidity. Designed with the advice of Roberto Vitali by Village for all, this is a completely accessible suite. The concept is called In a Light Wave: it has a wellness area, offering guests an amazing experience, as well as a bathroom with double sinks and different heights to ensure users (children too) flexibility.
On the third floor, Contract Lab presents its Just like home, a multifunctional space that meets the needs of relaxation and adaptability. Living and kitchen areas can become workstations, visually separated by a suspended bookcase, as well as bedrooms, characterized by materials and versatility. A smart and green suite. Tropicana Club by Rizoma Architetture then tells a story of fun and colors. It is bursting with shapes resembling pop atmospheres that play with industrial materials and bright shades. The living area has a kitchenette designed as a real bar area, the bed is like a canopy and mixes graphic elements with metal surfaces.
With its repeatable format, Into the cloud was designed by the Studio Vannucchi and is an invitation to a positive levity and to take care of oneself.
Finally, on the fourth and top floor, there is a penthouse designed by Studio Bizzarro. It looks like a rewarding experience made of light, tactile experiences, scents and reassuring colors. Sea Suite has a large terrace (which connects the inside and the outside), a living room with a retractable kitchenette, a double room with a multisensory shower area.
ph: Flavio Ricci & Francesca Pagliai























