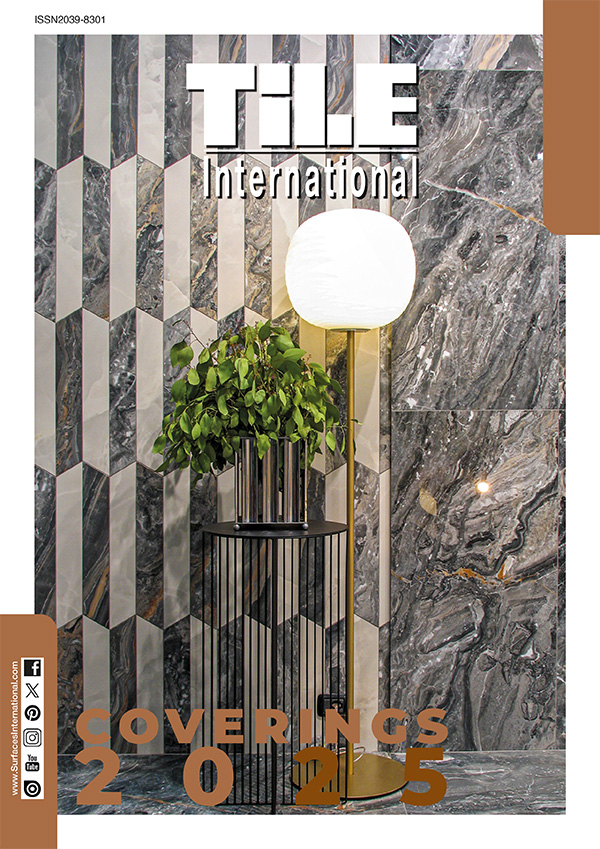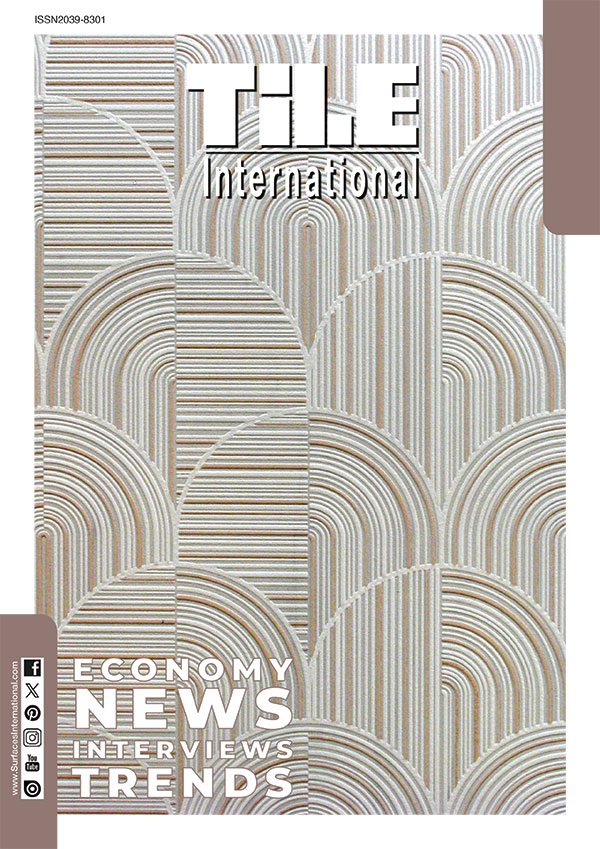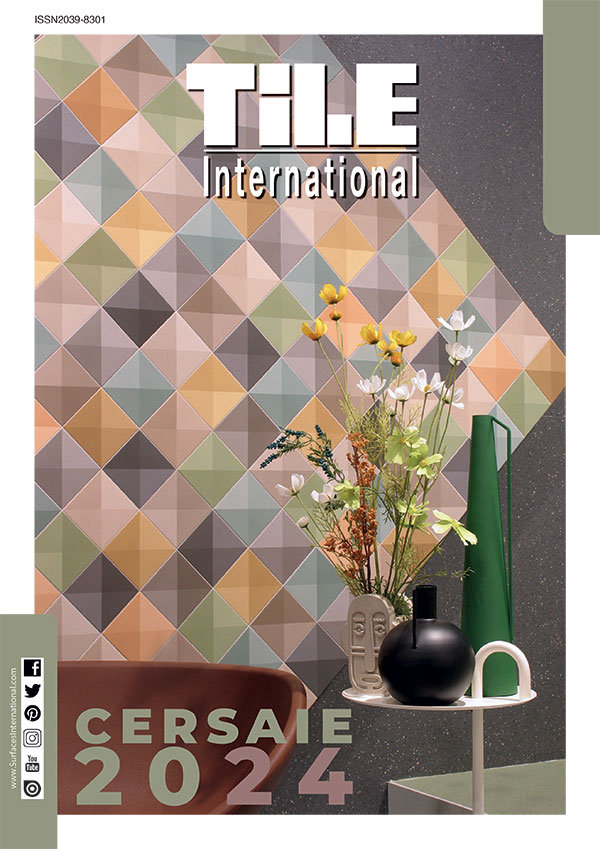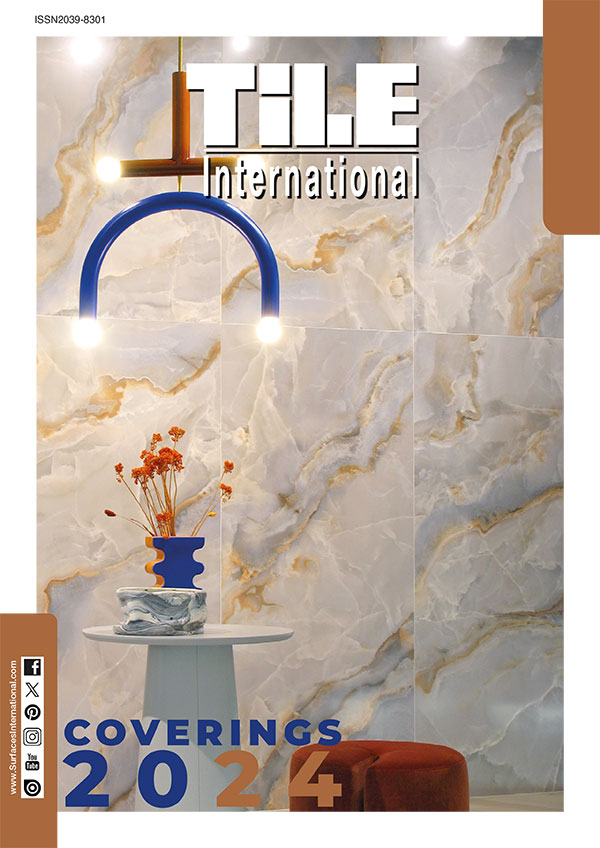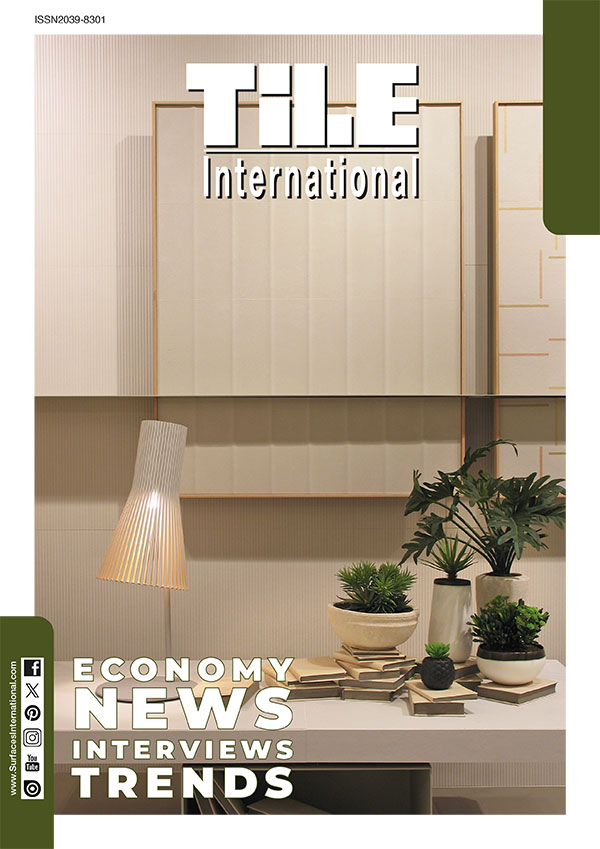Design in Green Building
The advantages of green building, the qualities of an ecological home and the creative potential of wood architecture proved to be decisive factors in a young family's decision to focus on a new, innovative and sustainable villa, despite the initial idea of raising an existing brick house.
Built by Rubner Haus in the outskirts of Verona, the green home, built from scratch, responds to the dual need to combine modernity and respect for the environment, offering the client bright, low-impact, high-performance spaces in terms of thermal and acoustic insulation.
‘The architectural project, in all the phases of its development, has never lost sight of this objective,’ says the architect curator of the project, Alessandro Cesaraccio. ‘The language used is classical, made up of proportions, relationships between voids and solids, colours and materials.
It is in fact the architecture of the Renaissance that inspires the design concept of this realisation, with which it finds peculiar elective affinities: in the thinking of architects such as Filippo Brunelleschi, Andrea Palladio and Leon Battista Alberti, the stately home had to stand out for its magnificence, while integrating with the landscape and nature thanks to the harmony of proportions, a reflection of the humanistic canons, the foundation of that era.
In the contemporary elaboration of an ancient principle, themes and elements are thus taken up that confer at the same time a sense of magniloquent solidity and of dynamism, of movement, just as in certain noble residences of the 16th century - with columns, pediments and pillars constituting the grammar.
The geometry of the building seems to wrap itself around the immense window that rises up through the two storeys, sanctioning the value of the close relationship between interior and exterior, between the human environment and the surrounding nature. The dialogue between the two worlds is dense and continuous.
‘It was a priority for us to have a lot of light in every room of the house,’ explain the clients, ’so that the spaces would be amplified and the view would have no obstacles: all the rooms are in fact connected and the light enhances this opening.
And even the swimming pool, like a water garden that rotates around part of the house and in which the building is mirrored, contributes with the sun's glare to illuminate the interiors.
A bridge over the swimming pool gives access to the house, which is protected by a high gate that runs along the entire perimeter. The living area on the ground floor, facing south-west and south-east to receive as much warmth as possible during the winter, is sheltered in the summer by overhanging canopies and brise-soleil that shade the spaces.
The kitchen and living room form a single space, overlooked by the upper floor - a loft overlooking the double height of the living room - reached by a cantilevered staircase that does not close but rather, with the warm colour of the wood and the transparency of the glass, increases the sense of extension.
In the sleeping area, two large bedrooms, one of which is a master, each include a private bathroom and a walk-in wardrobe. In the basement, on the other hand, are the technical rooms, the spa area, the cellar, a tavern and a kitchen.
The wooden floors find in the delicate tones of the interior decoration the reflection of a search for harmony that animated the owners from the very beginning: ‘The soft timbre of certain colours - sand, cream, ivory, beige, with warm dominants - fully represents us and we wanted it to return in all the rooms, in the furniture as well as in the accessories and the wallpaper, studied together with an interior designer with whom we and the architect worked in great harmony’.
Between Renaissance allure, natural materials and living comfort, the project is based on the search for perfect balance, a primary objective also in the approach to the work. ‘In both the design and construction phases,’ explains the architect, ’a large number of workers worked, who, with their specific skills, managed to solve any problems that might arise on such a complex building site. I had no idea that a wooden structure could allow such a high degree of freedom, at every stage of the project. Certainly, the partnership with Rubner Haus made it possible to make the intervention smooth and effective, reducing unforeseen events to a minimum’.
Earthquake resistance
Due to their low specific weight, timber houses are particularly suitable in earthquake-prone areas. The lower the mass of the building, the lower the horizontal force in the event of an earthquake. Tests carried out at the National Laboratory for Civil Engineering in Lisbon, as part of the ‘Series’ seismic research project, have shown that Rubner Haus houses withstand the stress of 40 earthquakes of variable acceleration up to magnitude 8.0 without suffering structural damage. The Rubner buildings have an internally developed and patented anchoring system.
Fire protection
Wood has high fire resistance, burns slowly and has a known combustion rate and fire temperature: compared to a masonry structure, it has a load-bearing capacity that lasts longer. It remains mechanically unaffected up to temperatures of 120 °C, and the charcoal layer that forms on the surface exposed to the fire protects the interior mass. Rubner houses have certification that attests their ability to protect in the event of fire, as ascertained by the CSI in Milan (European Centre for Conformity Certification of Materials, Products, Companies), by MFPA in Leipzig (Testing, Inspection and Certification Institute for Construction Products) and by ETA (European Technical Approval of Building Components).
RUBNER HAUS
With more than 25,000 buildings completed in over 60 years of activity, Rubner Haus is the Rubner Group company specialised in the construction of single and two-family wooden houses and extensions, as well as tourist and commercial facilities, schools and kindergartens. Living in a timber house means recovering a balanced relationship with nature. Wood is the starting point for sustainable living. It is the most natural and healthy material for creating a living space. This is why Rubner Haus houses use the various components of the tree, such as wood, cork and wood fibre, thanks to which the walls do not emit chemical compounds harmful to health into the environment and, being breathable, guarantee natural humidity regulation and a high level of bioclimatic comfort. With great benefits in the energy field: Rubner houses consume 20% less energy than a newly built house made of traditional materials, which means lower heating and air conditioning costs and a 20% reduction in annual CO2 emissions.
Ph. Alberto Franceschi















