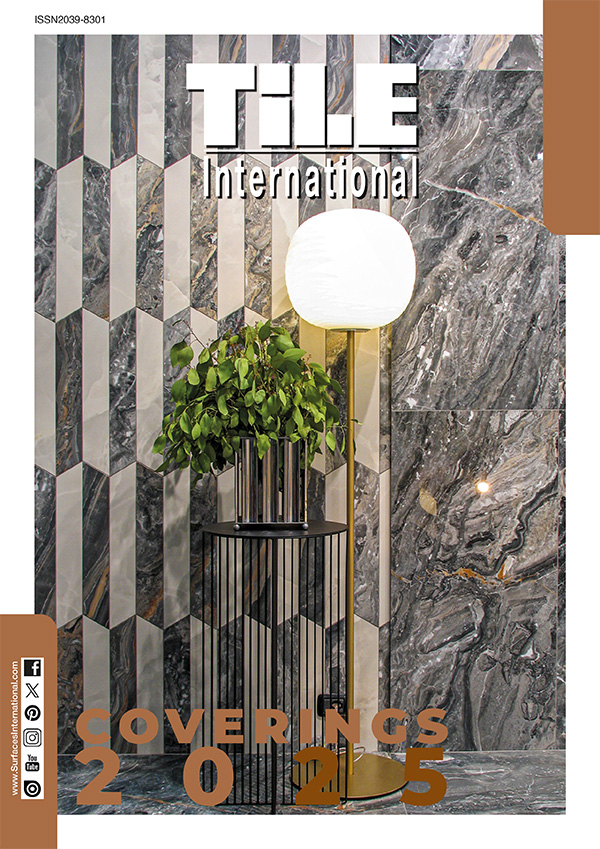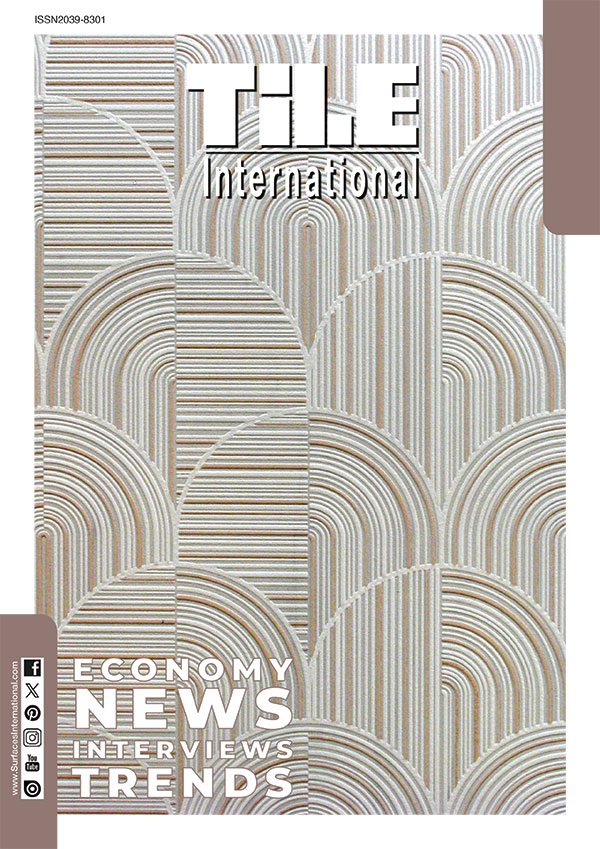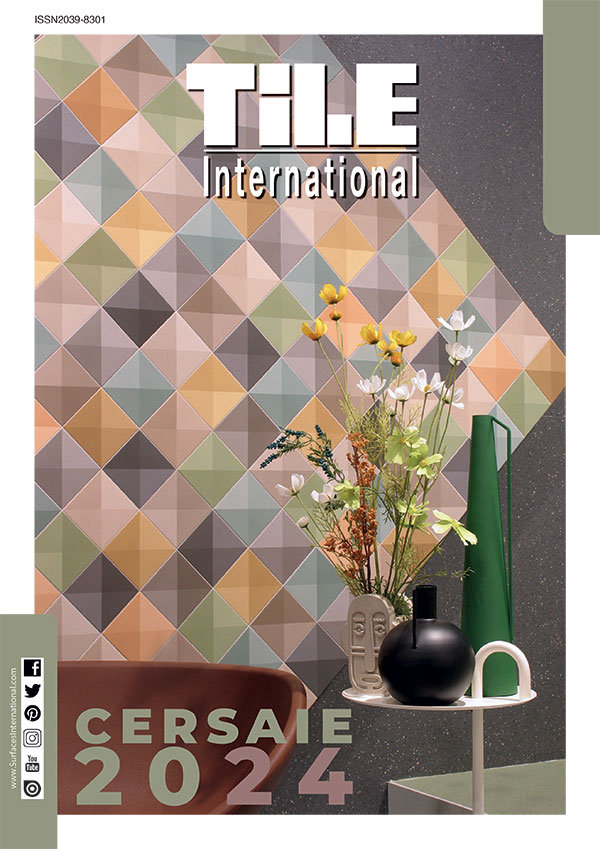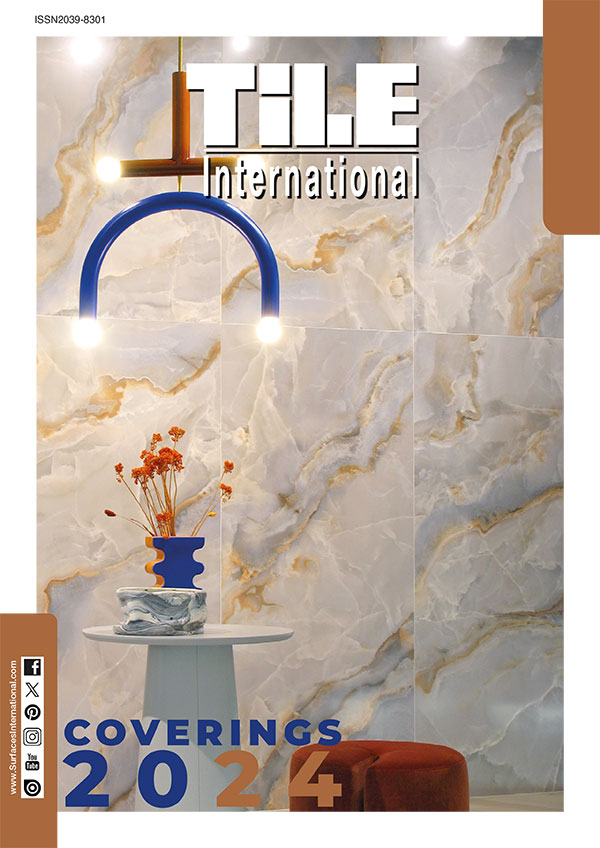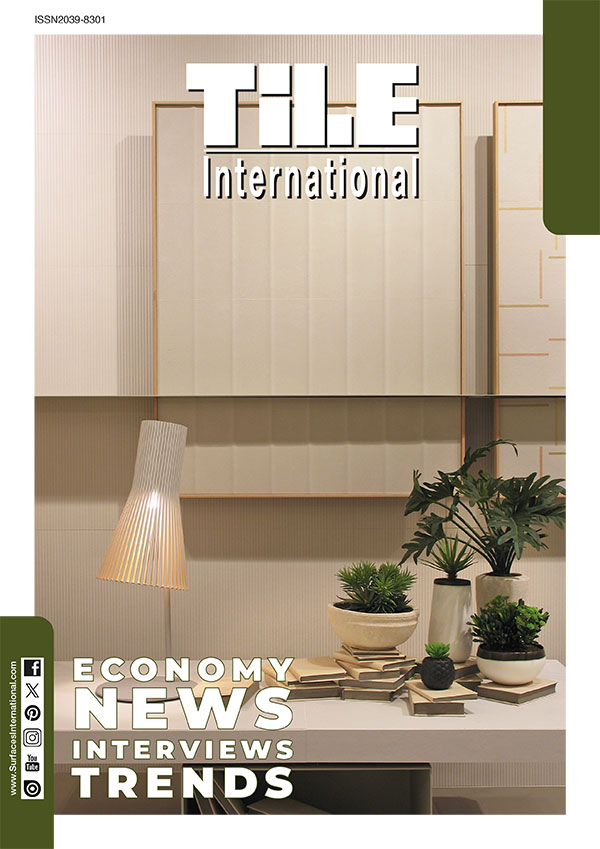Furla Headquarters: an industrial architecture integrated into nature
The new Furla Headquarters are located in Tavarnelle Val di Pesa, in the province of Florence, immersed in the Chianti area. The architecture project, curated by GEZA Architettura, highlights a paramount theme: the integration of the industrial architecture into the Italian landscape, providing an opportunity to rethink the quality of the workspace.
Architecture and nature are perfectly blended along all directions to create a unique element where the design and the Chianti landscape (defined by hills, heritage, and agricultural areas) communicate harmoniously.
The Furla factory covers 42.000 sqm of soil - 18.300 sqm built - and has three main volumes (one for offices, two for labs and logistics) which are designed to be harmoniously integrated into the surrounding landscape, without too much contrast. Architecture and nature coexist in a functional balance.
The morphology of the land is truly taken into consideration and is enhanced through the three fundamental elements – the driveway, the terraces and Piazza Furla – which define clear areas around the building volumes. Nature crosses the boundaries between inside and outside thanks to a system of patios and green roofs overlooking the wooded area.
The main entrance recalls the archetype of the Tuscan villa access: a linear row of cypresses to welcome the visitor and show the way through. This rhythm is replicated on the facade of the buildings with sunscreen filtering blades that control the amount of light that can get through the work spaces in relation to the orientation and the seasons.
Along the avenue the buildings are arranged in sequence of floors, staggered in plan and placed on different levels to accommodate the different activities of the headquarters, the parking integrated into the morphology of the land, and Piazza Furla, the focal point of the axis that marks the arrival and main entrance. From this focal point – conceived as the heart of the company – you can access both the management and the production departments. Despite being located into different buildings, they are organically connected through internal paths, thus perfectly integrating working areas that are normally set apart.
The entrance to the offices, with the double-height reception and the large open-air hall becomes the point where the boundaries between architecture and landscape merge. The interiors have been designed in such a way as to have real layout flexibility. The orderly sequence of the offices is punctuated by green patios, relationship spaces, such as meeting rooms, break areas and showrooms.
An eco-friendly building
Nature is a prominent element, not just because of its beauty (Chianti hills) but also because it creates a pleasant environment once blended into the building: patios, green coverings and natural light (filtered by vertical plates positioned according to the sun positioning) contribute to a more sustainable working habitat, where people can also relax and enjoy the contact with nature.
Sustainability plays a key role in this project which has been designed to comply to green energy best practices: a photovoltaic system is installed over the production building while thermal solar panels guarantee hot water supply (for both sanitary and heating purposes). Additionally, the lighting system is LED-based and renewable energy is always used when possible.
To further accomplish this, the external coating of the production building is based on an inorganic mineral powder that reacts to light to reduce the air pollution agents. Furthermore its innovative technology guarantees a high reflexion index so that the sun doesn’t overheat the facades. Finally the rain water cycle is optimised at its best to then support the irrigation system of the garden and green areas.
Photo credit: Fernando Guerra























