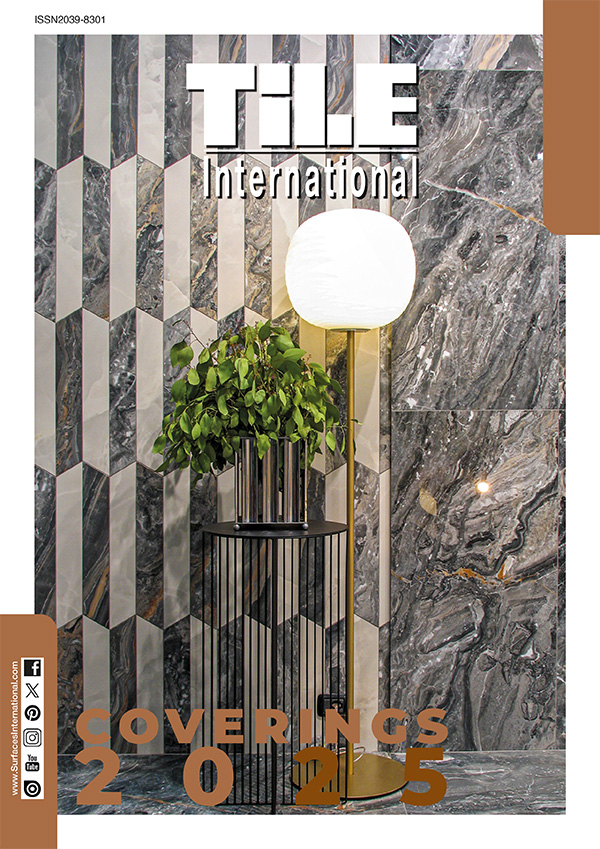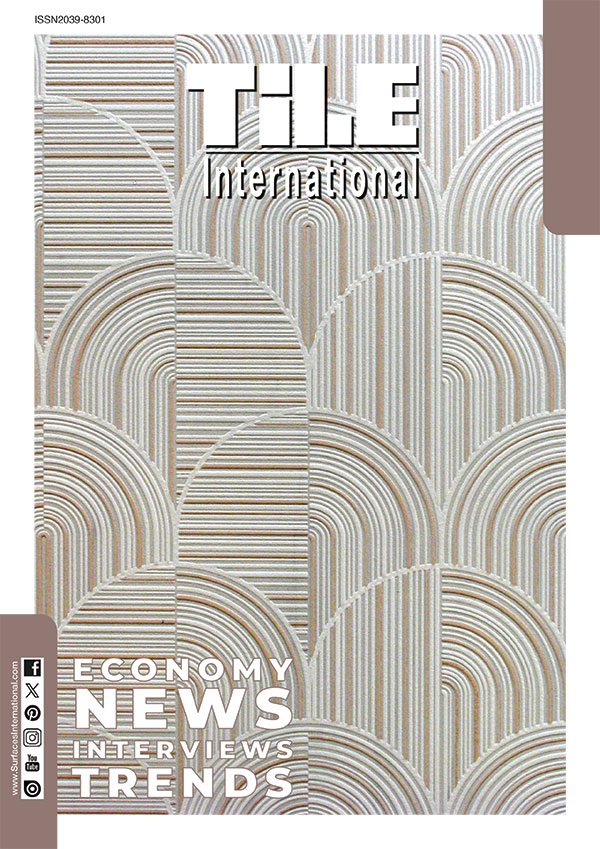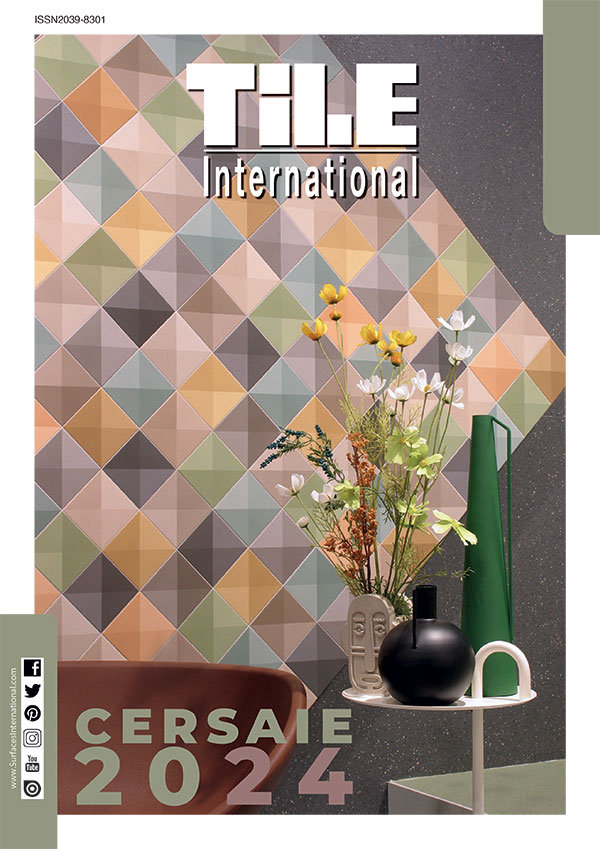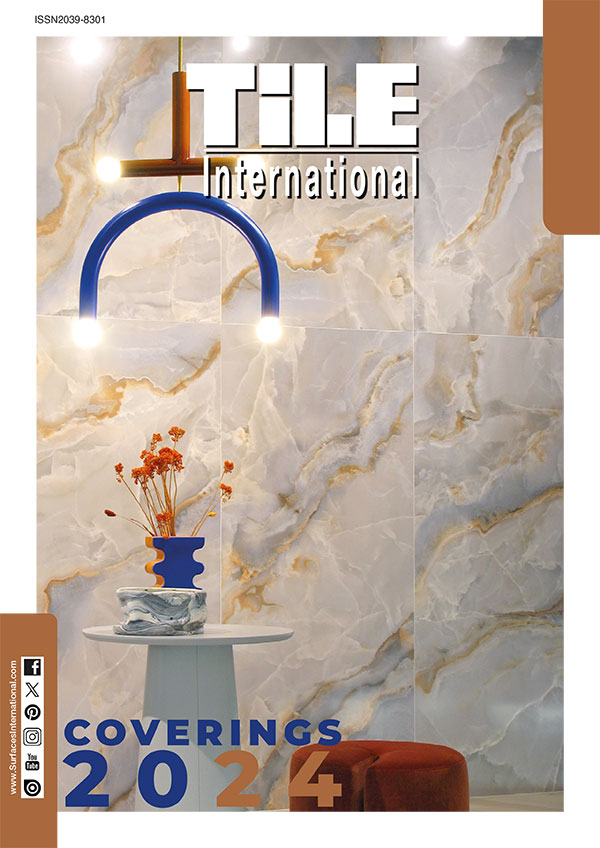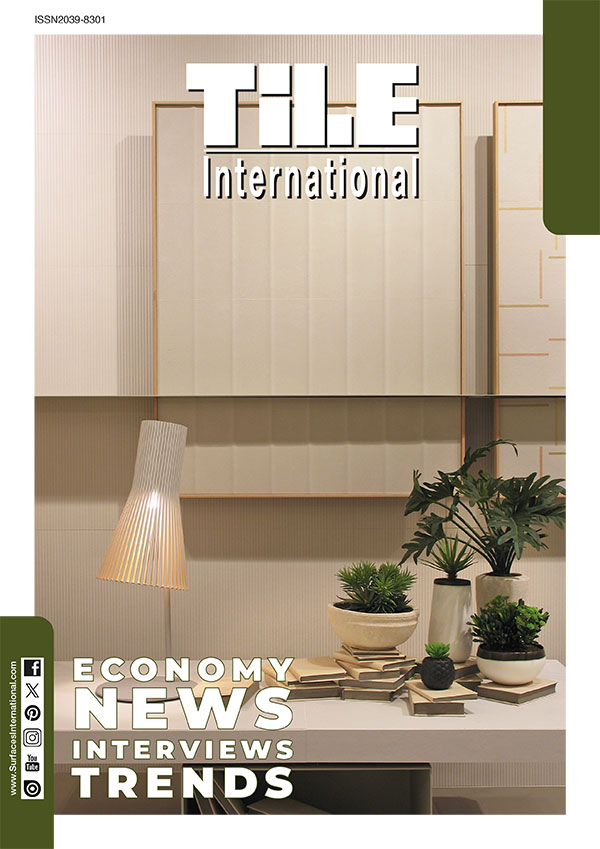A modern loft in Mallorca with Fantin solutions
In Inca, in the heart of the island of Mallorca, Chiara Ferrari has recently breathed new life into a leather factory dating back to 1934, in a renovation project steeped in refined minimalism that celebrates its industrial essence.
There's a strong modernist flavour to the two-storey building, which serves a number of purposes: as well as a home and an office space, it’s a cultural venue and meeting place. Mies van der Rohe’s iconic motto “less is more” nicely sums up the design approach that’s evident throughout the property.
The architect behind the renovation scheme is Chiara Ferrari, who has vast experience to her name in the academic world and at firms of the calibre of Lissoni Associati and Zaha Hadid Architects. Support on the structural front was provided by the local architecture firm AR3 Arquitectos. Ferrari deliberately preserved the building’s industrial features, such as large spaces and high ceilings with exposed beams, the original 1930s terrazzo flooring (now restored), béton brut and blocks of rough stone that have been intentionally left on show. White predominates in the colour scheme chosen by the designer. It works well with the structure and the few splashes of plain hues: mainly neutral shades of grey, with the odd more vibrant colour such as the blue, red and orange of the small number of select items of furniture and made-to-measure pieces.
The ground floor was used as a garage for cars for many years. Now known as “110”, it’s designed to serve as a multi-purpose space:
“It’s certainly a working environment – and I work there myself – but it’s also a cultural space that's open to the public, so it can provide a base and a home for the island’s creative community,” explains Chiara Ferrari. “It’s a place that goes beyond the introverted approach in design work and embraces extroversion. Opening up to sharing and collaboration, it contributes to the growth and spread of the design culture.”
In the free plan design, nothing lies between the entrance from the street and the patio at the back except for two purely functional spaces: a bathroom and a storage room. There are just a few items of furniture, all of which were carefully selected by Chiara Ferrari for their clean-cut, minimal lines.
The interior design scheme features Fantin solutions that proved to be an ideal match for the functional approach. As well as two light grey Frame tables, with plenty of room for debates and discussions around them, there’s a Frame bed that can be hidden behind a curtain, a Run trolley and a Frame Kitchen on the patio in a Forest Green hue, which is one of the 15 Fantin colours that are suitable for outdoor use. The area specifically for use as an office is easily identifiable thanks to a Frame Sideboard and a Still desk – both of which are Steel Blue – and the long-established Uno shelving system, which is white with contrasting Melon Yellow click-fasteners.
“During my career, I’ve come to realize that Fantin’s approach is very much in line with my own design philosophy,” continues the architect. “There’s a constant quest for understated functionality, both in spaces and in furniture. In addition, metal’s a material that I love and I’ve often worked with it. Fantin has proved to be an ideal design partner with the capacity to combine superior workmanship, great adaptability and colour, which is another key feature when you want to give a sense of identity to a space.”
Upstairs in “108”, the architect’s home/studio has the same sort of minimalist layout found on the ground floor. It also contains some of the same items of furniture, including a Still desk in the office area in the same shade of Steel Blue, and a white Still table. In this case, the latter has a longer, rectangular shape that makes it suitable for meals with a large number of guests, but also for working and discussions with others, in another example of the unequivocal fluidity of the functions and spaces.
There’s a sophisticated, no-frills atmosphere in the space, which is designed for creation, living, working, hosting and inspiration.
Ph. Grimalt de Blanch
























