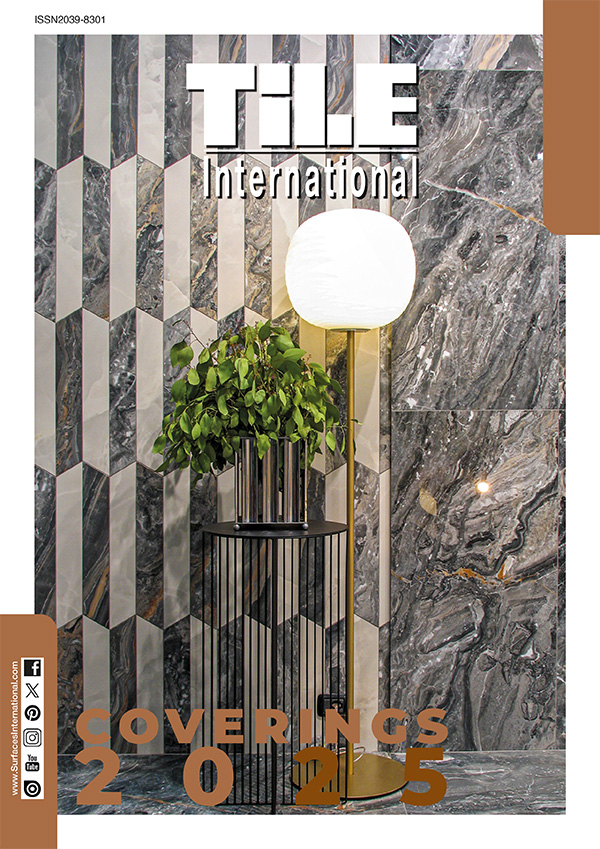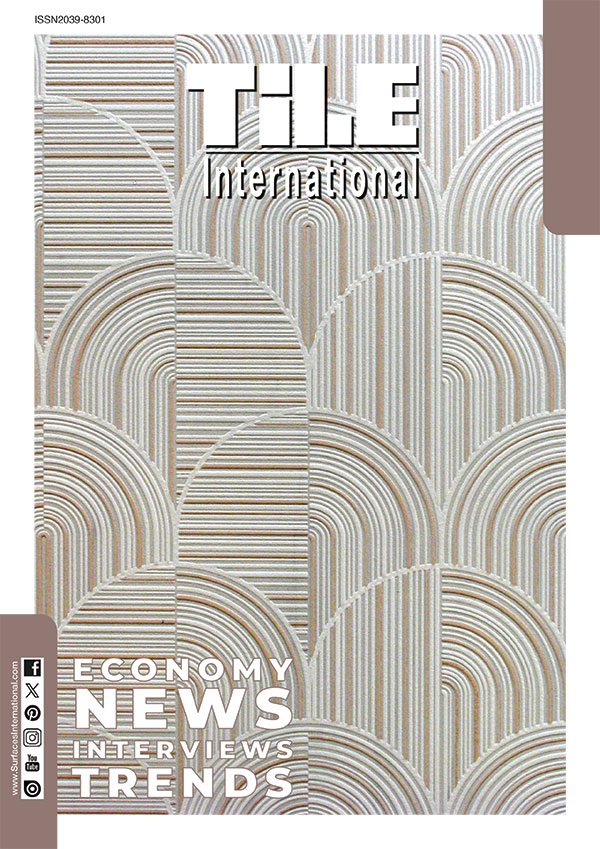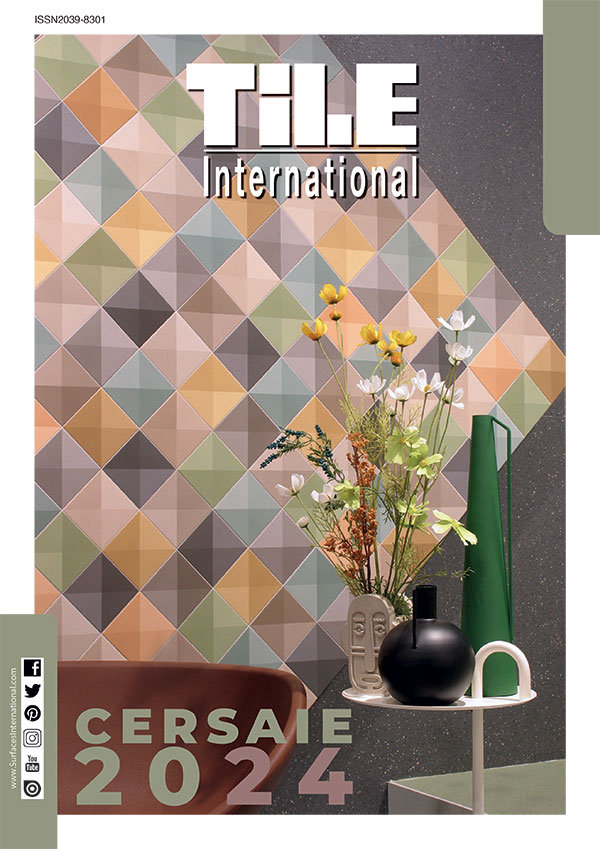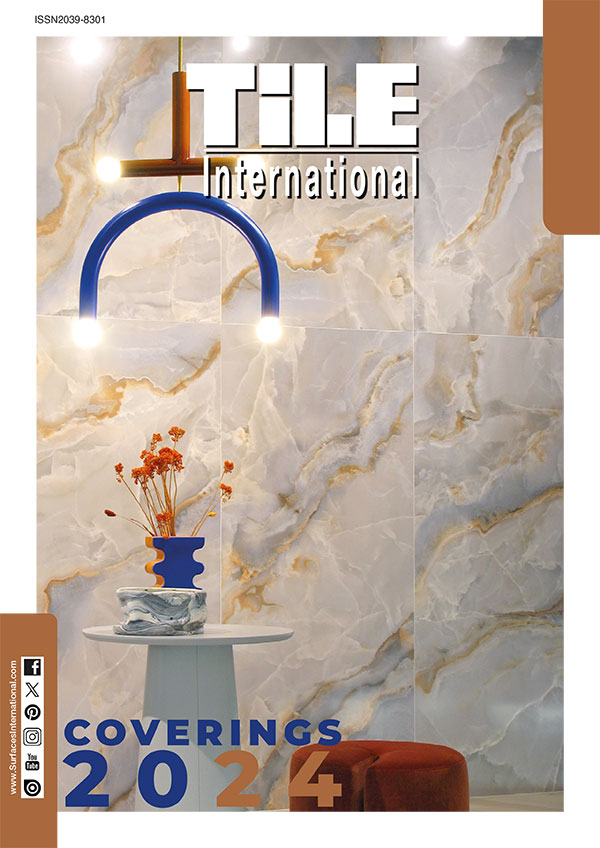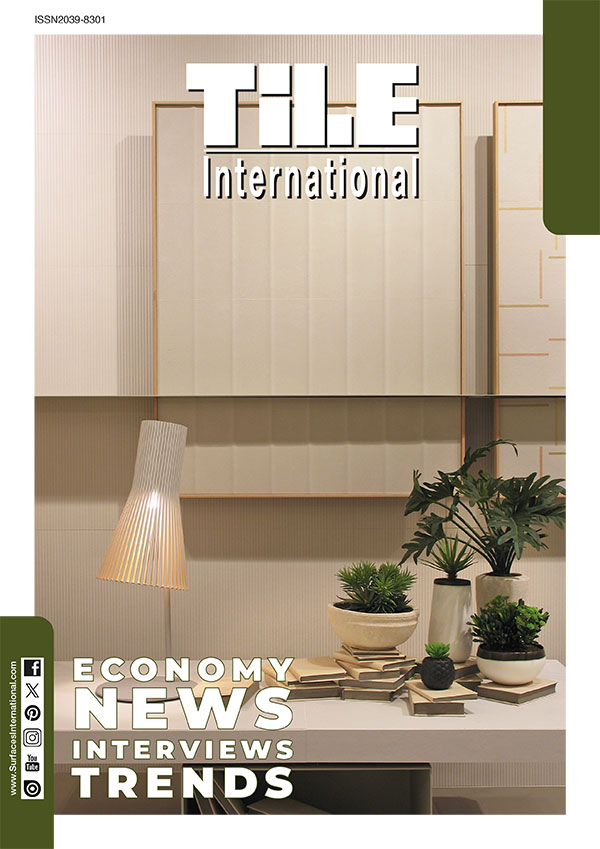"Pietre di Sardegna" for the Jesolo Lido Beach Villa
Jesolo Lido Beach Villa is named after the place where it is located, Jesolo Lido, in the province of Venice. Designed by the studio JM Architecture - Jacopo Mascheroni - the Jesolo Lido Beach Villa is a residential building consisting of an above ground pavilion containing two independent residential units with direct access to the beach of Jesolo Lido.
Casalgrande Padana made all the internal and external floorings with the stone-effect porcelain stoneware of the collection Pietre di Sardegna, in the color Punta Molara with a natural surface. The 90x90 cm and 90x45 cm formats were used for the internal flooring, while the 60x60 cm format-20 mm thick was selected for the exterior.
You can get to the above ground pavilion structure from the outside, through a big staircase surrounded by vegetation and covered by Punta Molara ceramic slabs. This pavilion is organized around a central spine that reaches the southern edge of the building. The façade was built with full-height windows and sliding doors on the south front in order to visually extend the size of both living areas and connect the covered terrace with the interior. To ensure greater privacy in the sleeping area and the bathrooms, a large surface of the envelope was covered with full-height Punta Molara porcelain stoneware slabs on a ventilated façade system. The north façade is entirely opaque to create an acoustic barrier towards the entrance courtyard and the street.
Consisting of two bedrooms and two bathrooms, both apartments have been designed with the same internal mirrored layout and furnished following the same symmetrical way. On the southern portion of the land corresponding to the beach side, there is a 16-meter infinity pool positioned on the central axis of the building and the ground. On the sides of the pool, two identical huts extend the concept of independence to the outside, as well as providing shelter from the sun on hot summer days. In addition to the above ground pavilion, the building has a common basement level accessible via the staircase located on the north covered terrace. It includes a wellness area with gym, sauna, Jacuzzi and cold-water tub, a room with an industrial kitchen, a laundry room and other areas for guests. The two large underground patios on the sides of the building provide plenty of natural light, but they also offer private outdoor areas to all environments.
A hedge surrounds three sides of the property to ensure privacy, while the seafront side features low vegetation with a transparent glass fence and pedestrian access behind the beach. On the northern side of the land, a courtyard paved with white gravel shaded by the existing trees, houses four parking spaces on each side, leaving free the central area that is used to reach the entrance stairway for the apartments.


















