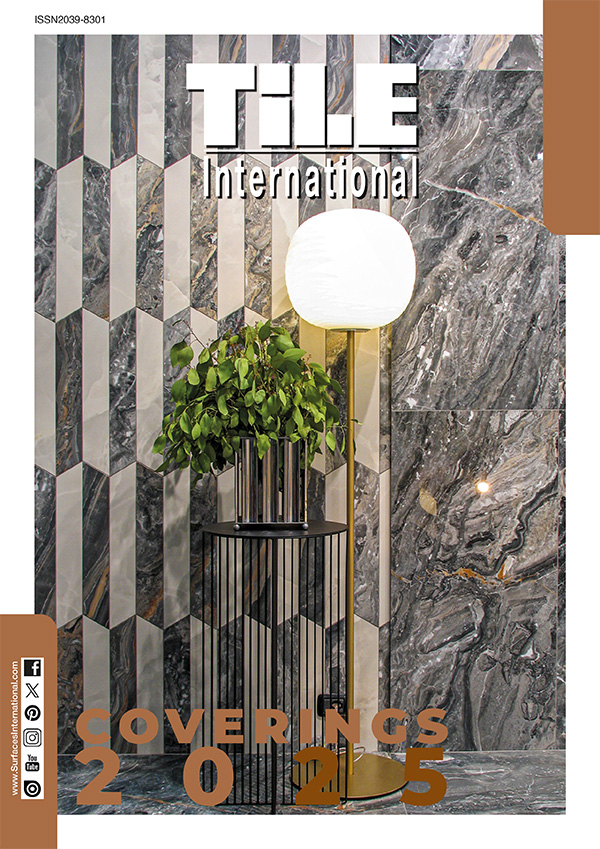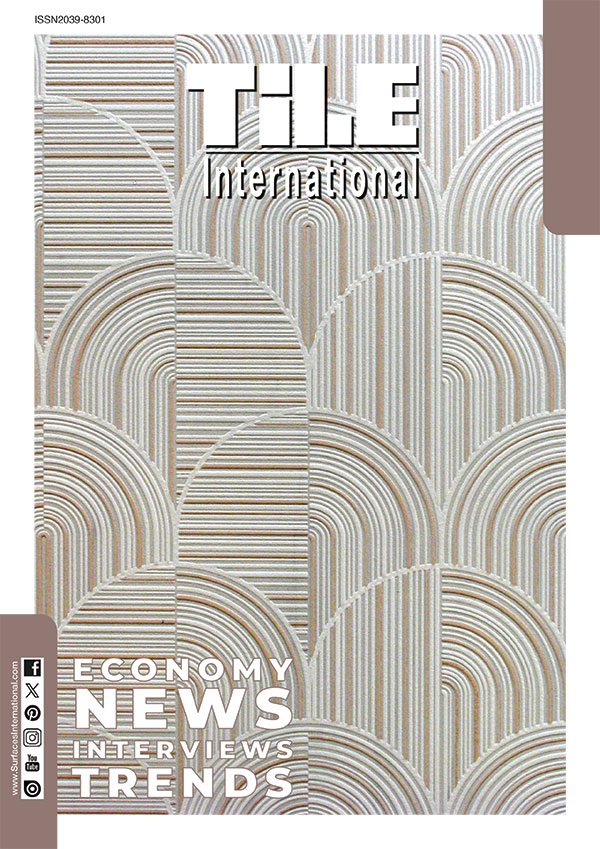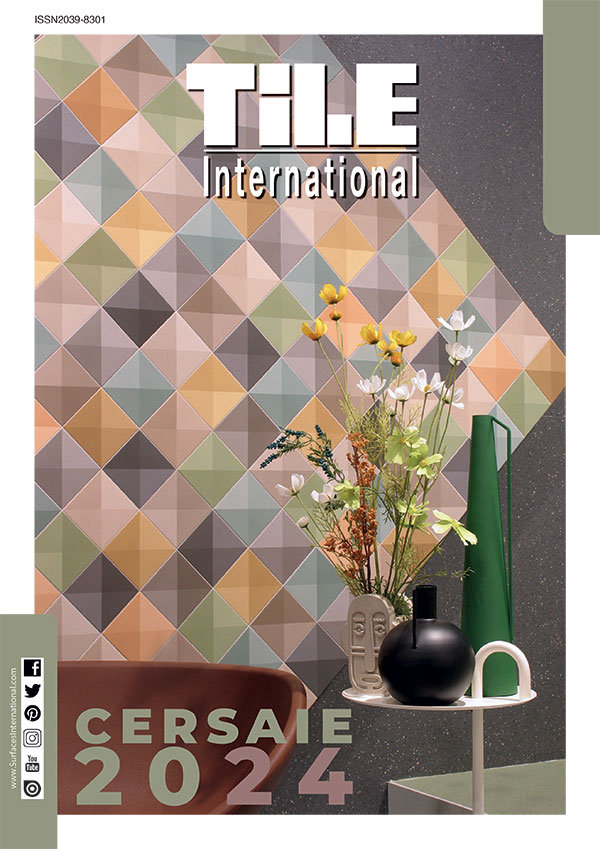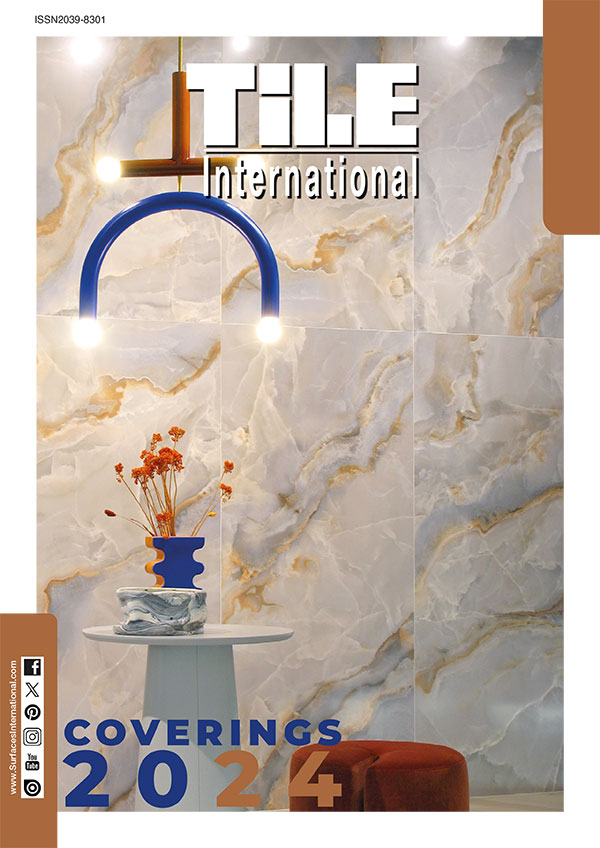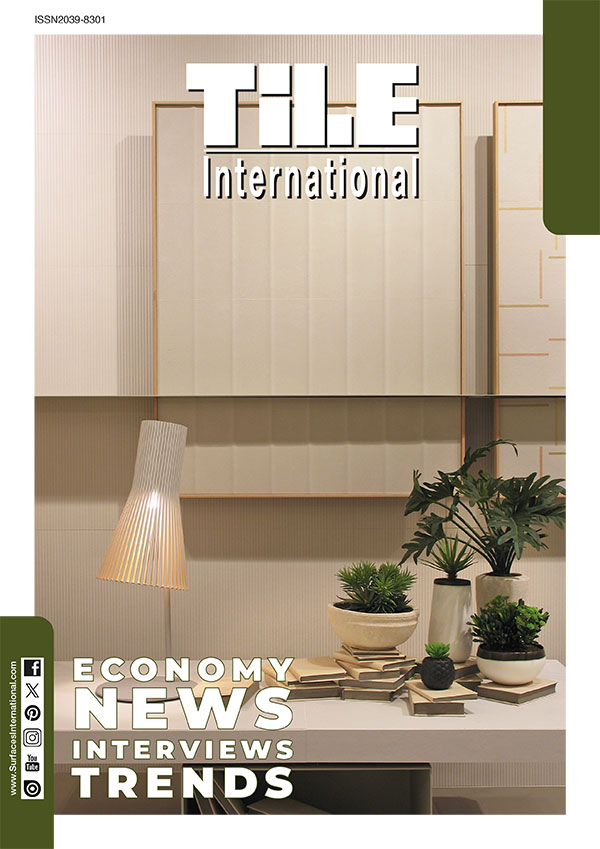Puzzle Tirana: A Metropolitan Vertical Village
In Tirana, a new tower designed by NOA reflects the rapid transformations of the Albanian capital. The archetypal village house with a gabled roof is multiplied and stacked in a dizzying vertical composition, resembling a puzzle that awaits its final piece—capturing both the city’s past and its future yet to be written.
Over the past century, Tirana has experienced swift urban transformations. Designated as the capital in 1920, the city’s architecture has often served as a tool of political propaganda. Following the fall of the communist regime in 1991, urban expansion accelerated, often in an unplanned manner. The election of Edi Rama, first as mayor in 2000 and later as Prime Minister in 2013, ushered Tirana and Albania into a period of significant urban renewal and international openness, attracting a wave of renowned architects. It is within this context that NOA was commissioned to design a new building on Rruga Medar Shtylla, in the southwestern part of the city, close to the city lake.
“Walking through Tirana, I experienced a city with a rich yet turbulent past, visible in the diverse architectural fragments scattered around the urban landscape. It seemed like a kind of puzzle where the old and new worlds coexist in a fascinating interplay of contrasts,” says Lukas Rungger, architect and NOA founder.
The project is set on a rectangular 75 x 25 m lot in a densely built area, where ten-story buildings alternate with two- or three-level homes—a common situation in Tirana. The new mixed-use building will replace the existing structure, providing around 160 apartments of various sizes (from 70 to 130 m²), a hotel, and a large commercial area.
The concept’s idea was to represent the transition from life in rural houses to urban apartments, symbolizing the city’s rapid growth. The project rises vertically, forming an emblematic metropolitan village.
“In our design, we aimed to portray the encounter/clash between rural and urban life, drawing on elements of both. We created an extremely rational and optimized core, capable of housing diverse types of spaces, while the facade is driven by extreme dynamism—an apparent chaos in which, however, every piece is in its place,” continues Lukas Rungger.
Puzzle Tirana takes shape as a tower where the four facades feature a dynamic and varied composition of house-shaped modules with gabled roofs, projecting from 0.5 to 3 meters. These modules, in different colors, vary in form, roof orientation, and the number and size of openings.
“The houses work as puzzle pieces,” explains Lukas Rungger. “They fit into each other, rotating until they ‘click’ into the structure.”
This vertical village is more than just a formal feature: each module represents extra space for apartments and commercial areas. It’s a hybrid space, both indoor and outdoor, that can host endless functions—hanging gardens, loggias, open-air cinemas, pools, saunas, barbecue areas, and more. The building’s four facades hold equal architectural value, allowing the tower to interact harmoniously with the surrounding urban context. A triangular entrance marks the entry to the shopping center on Rruga Medar Shtylla.
“The facade elements extend into the building’s interior,” adds Andrea Dal Negro, architect on the project. “The inner courtyard fronts, spanning the first two floors dedicated to commercial spaces, are also inverted houses that define the circulation areas."
The facades are further enriched by grafting local plants and shrubs onto the projecting sections of the modules. On the first two floors, this hanging garden is complemented by sculptures, creating an artistic pathway along the facade.
“Between the 8th and 11th floors, a large void, shaped like a rotated house, cuts across the facade from side to side, adding an unexpected element—a volumetric void, as though it were the missing piece of the puzzle,” concludes Andrea Dal Negro.
The functional distribution is vertical: parking is underground, the first two floors house the commercial area, from the 2nd to the 6th floors there’s a mix of hotel and apartments, while from the 7th to the 16th floors there are only apartments (a total of 158 units). The tower culminates in three floors dedicated to five penthouses, each in a single volume and surrounded by an extensive lush garden 58 meters above Tirana’s rooftops.
The project has received preliminary design approval and now enters the executive design phase.
© NOA Atelier4













