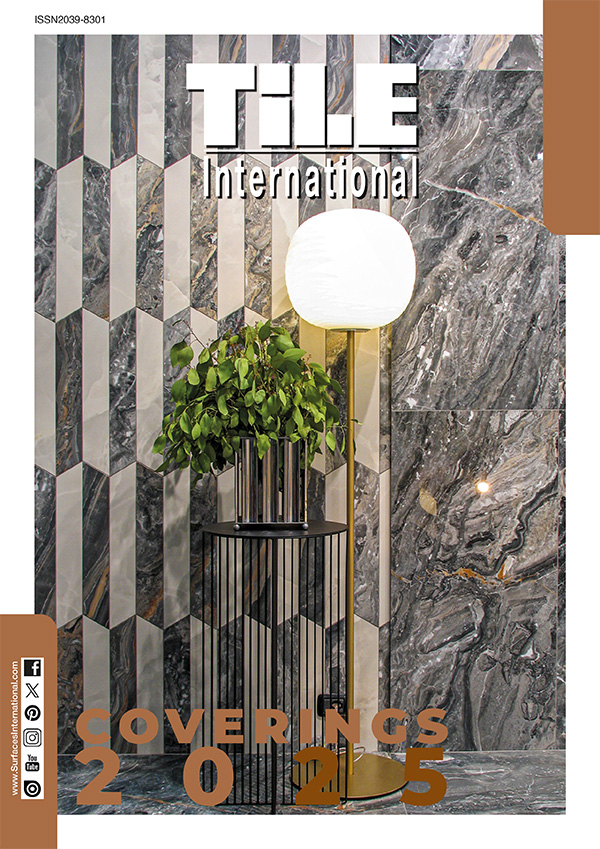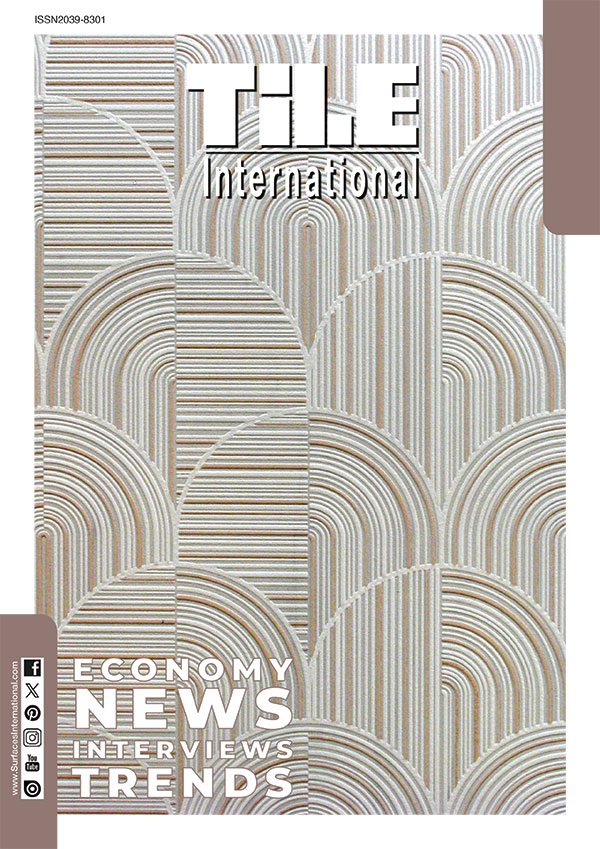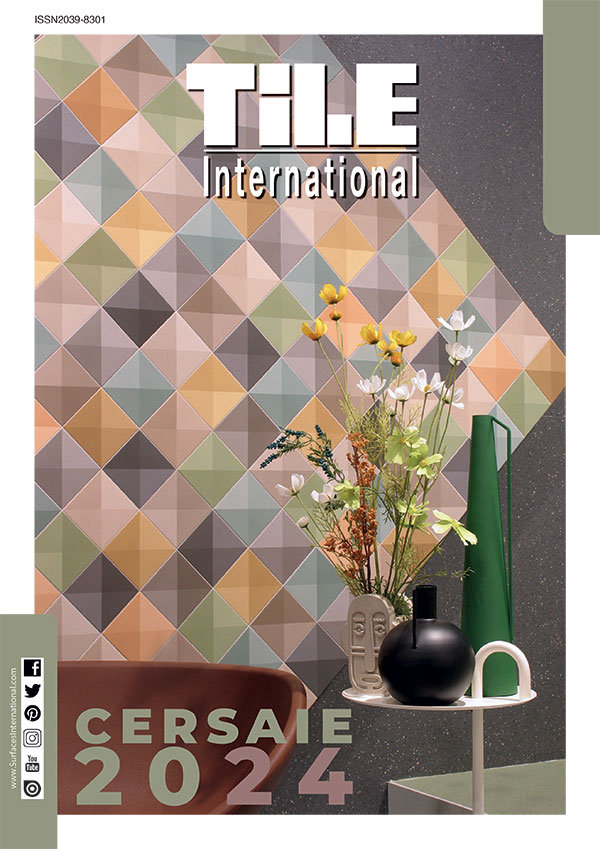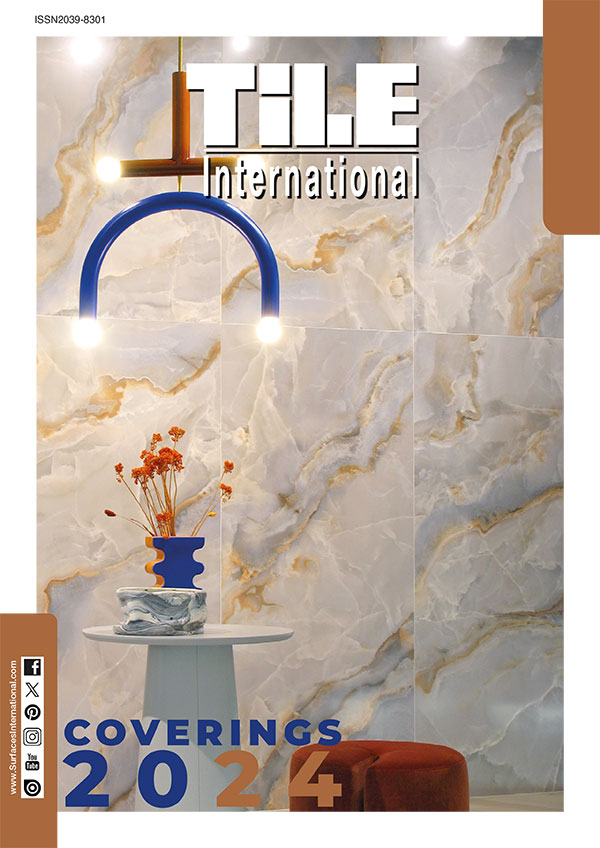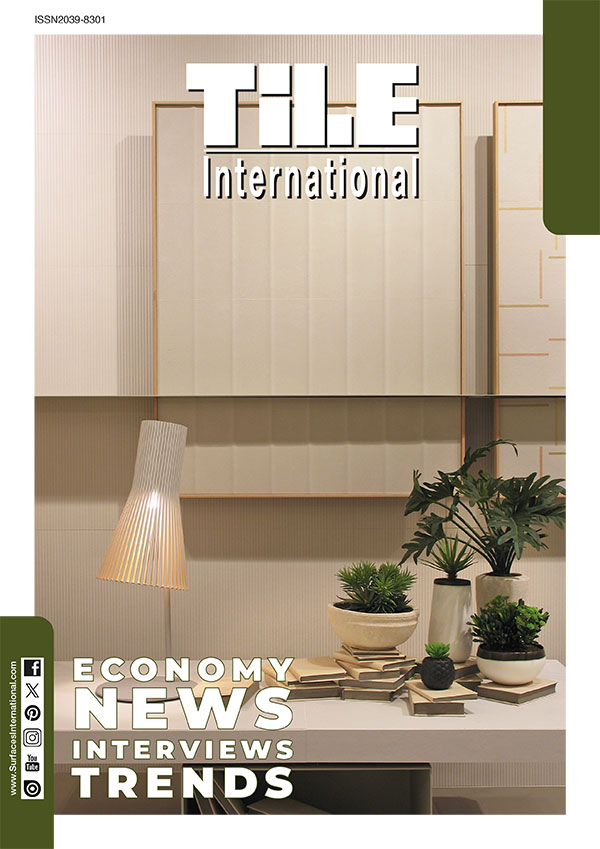A Spanish home located in Murcia
"House in Murcia" by Manuel García Asociados wins the Best Luxury Residential Interior Design award, the world's most prestigious luxury awards. The Luxury Lifestyle Awards, based in New York, have praised the project as "a perfect balance between creativity and pragmatism". The house occupies 225 square metres and, according to the jury, "is an aesthetically pleasing fusion of modernity and natural elements".
The Elche-based interior design studio Manuel García Asociados has received the international Luxury Lifestyle Awards 2023 in the "Best Luxury Residential Interior Design" category for its Vivienda de Murcia, which has been recognised for "achieving a perfect balance between creativity and pragmatism". These awards, based in New York, are considered to be the most prestigious in the world of luxury in the world.
The jury of the Luxury Lifestyle Awards 2023 has considered that this residence, 225 square meters, is "a remarkable testimony to the talent and vision of the study", whose result is "an aesthetically pleasing fusion of modernity and natural elements". These awards are a global recognition that, from different categories, evaluate more than 10,000 nominations in 400 different categories and from 60 regions of the world.
"We are very happy for this recognition that highlights our work at a global level. Our philosophy focuses on approaching each project as if it were our own, taking care of every detail and imbuing each phase with passion and dedication, because only excellent is well done. This approach is clearly reflected in our winning project and we are delighted to be recognized and honored with the prestigious Luxury Lifestyle Awards for our excellent work," says Manuel García Sánchez.
House in Murcia is a project that started from an already built structure and a half-defined volumetric conception. However, the previous project did not convince the owners, who trusted Manuel García Asociados. The studio's proposal included respecting the initial idea and focusing on the materiality of the home.
Located in a residential area of townhouses, modern and predominantly white, the single-family house blends perfectly into its surroundings, while exuding a clear and avant-garde charm. The plot occupies an area of 440 square meters.
"The aim is to present an eminently horizontal dwelling, very compact and material, with cladding executed with care and detail. A succession of planes that overlap as if they were strata," explains the architect.
The bodies that make up the floor slabs appear as large volumes resting on the main prism, which has no railings. The formation of the entrance, the access steps and, internally, the staircase itself, respond to this same approach: horizontal planes that advance until they reach the bedrooms.
The travertine-effect porcelain tile on the façade conveys a light and luminous sensation and, at the same time, gives the house the texture, warmth and naturalness of stone materials.
To take advantage of the warm climate of the Region of Murcia, the ground floor opens to the outside, with its mild winters and sunny days. It includes an open-plan day area, with no corridors and plenty of storage areas. It also incorporates a garage, a service area and a small guest room.
The upper floor, with a master suite and a second multipurpose bedroom, opens onto the uncovered terrace. Because of its location, the residence requires large overhangs and lattices in the exterior areas that serve as solar protection.
"The house is resolved with the minimum possible materials. The exterior cladding is carried to the main interior walls. The flooring also uses the same porcelain tile, enhancing the connection of spaces and uniformity. The wood panelling, present in false interior and exterior ceilings, is the counterpoint to the ceramic walls. We opted for a smoked oak that we extended to other carpentry elements such as the storage in the living room and bedrooms," says the architect.
Black vetted porcelain tile was used to highlight certain elements such as the pedestrian entrance and the swimming pool on the outside, and the staircase and the kitchen peninsula on the inside. This space, whose carpentry modules have been finished in anthracite gray lacquer, appears as a backdrop and provides depth to the day area.
The volume of the staircase forms a large skylight that provides a view of both the sky and the Mediterranean light. This opening, created by means of large glass panes embedded in the masonry, also extends over the garage on the first floor and floods the space with light.
In the suite, the furnishings, with their friendly, rounded shapes, made of veneer and natural fabrics, are coordinated with the tones of the house, while the lighting, integrated into the carpentry elements, enhances lighting comfort.
"In the day area, we have opted for turned wood chairs and a modular sofa in size XL. In the selection of furniture, we have opted for timeless design and the quality of national and local firms, which limit the environmental impact of the residence," emphasizes Manuel García.
The House un Murcia includes an infinity pool, built entirely with large-format black veined porcelain tiles. It includes a jacuzzi area, waterfalls and a counter-current swimming motor. In addition, the water is heated by solar panels for year-round use.
Author: Manuel García Asociados
Photographs: Diego Opazo






















