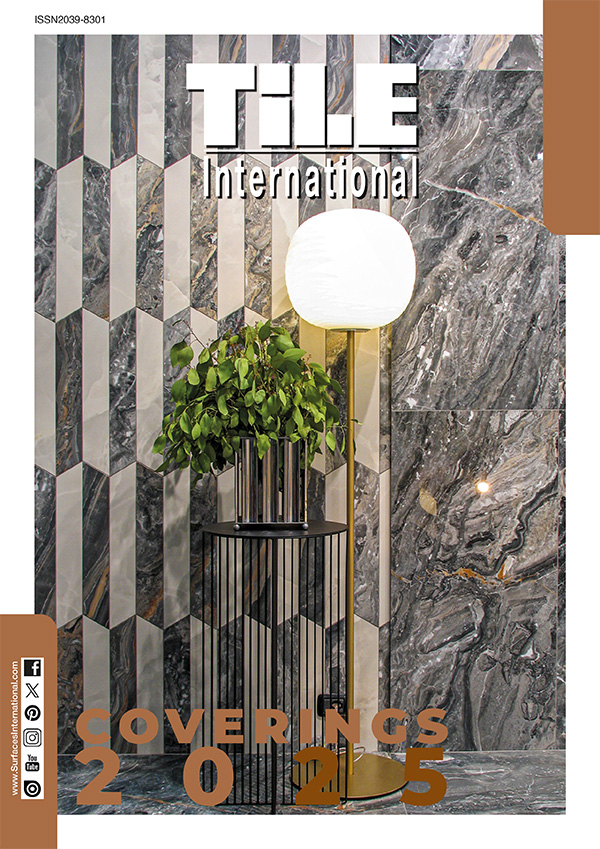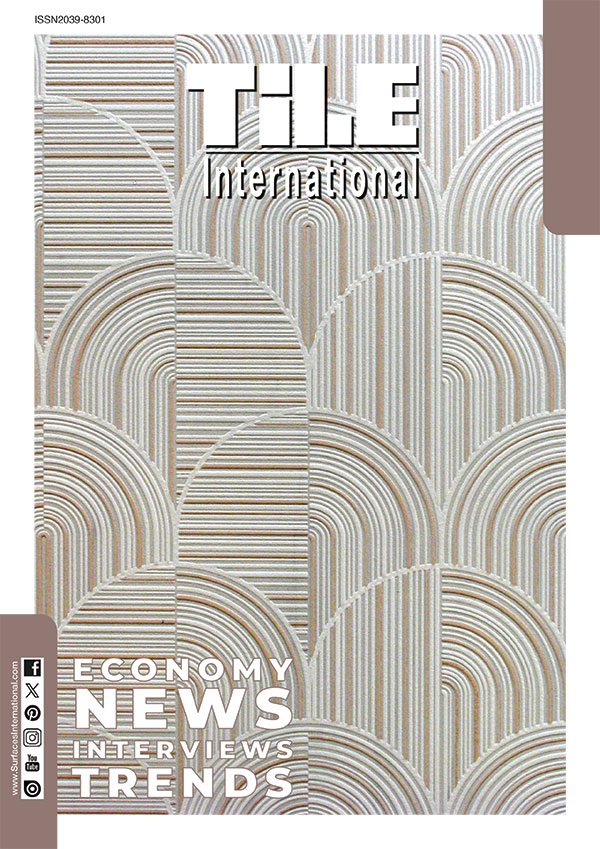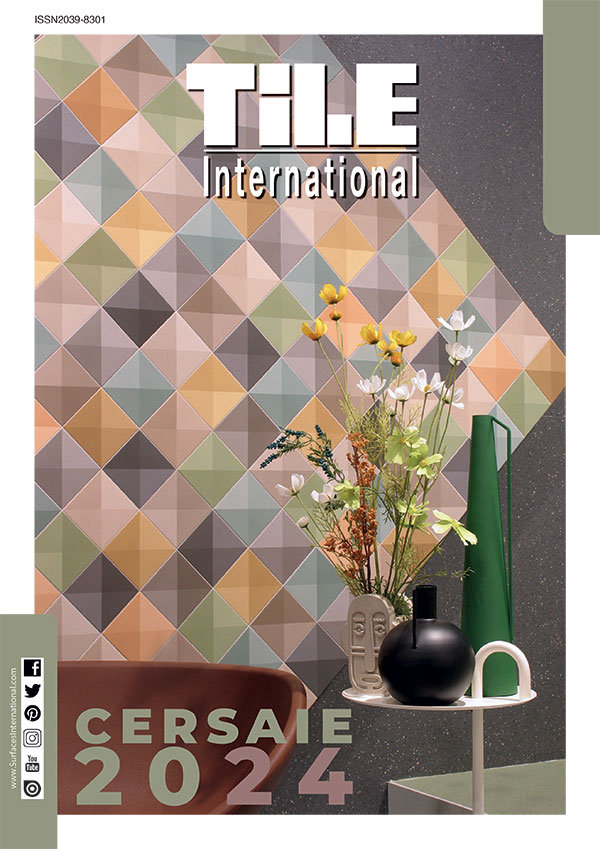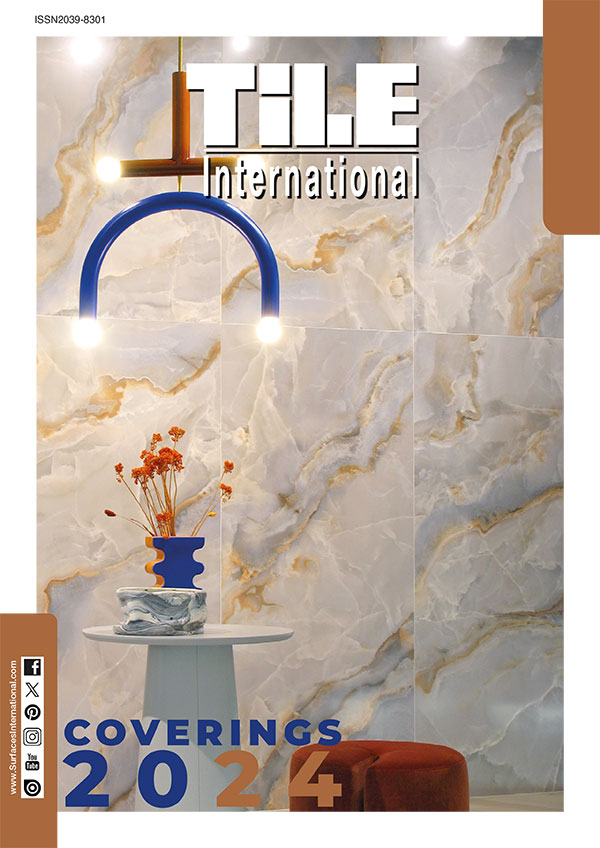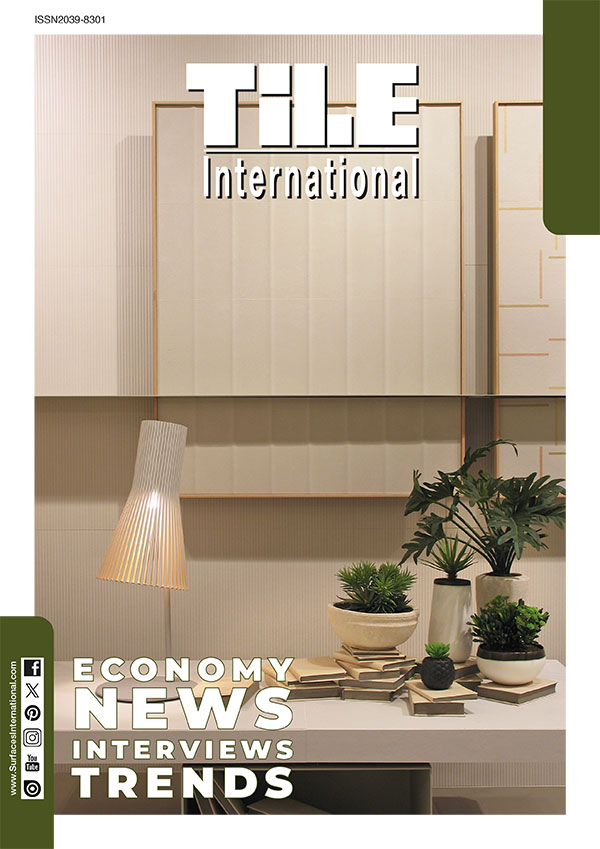Valentina Autiero's redesign of the bar at “Le Tre Sorelle”
The Neapolitan architect and interior designer has carried out a spectacular restyling in this historic and renowned bar/restaurant looking out onto Positano beach.
All the dolce vita of the Amalfi Coast. The embrace of the sea with its gentle rhythm, smooth and incessant; the breathtaking view of the famously colourful village, with its winding streets and houses stacked up the cliffside; the terraces overhanging the sea and the stairs carved into the rock, suspended in a vivid and majestic landscape. A thrilling fresco of great Italian beauty in one of its most unforgettable locations, able to provide the soul with moments of carefree happiness. It is precisely here, in the heart of the Amalfi Coast, that the latest “sea view” project from architect and interior designer Valentina Autiero is located. The designer was indeed responsible for the spectacular restyling in the restaurant Le Tre Sorelle, one of the oldest and most famous in the area, facing directly onto the Spiaggia Grande beach on the edge of the lively heart of the seaside town.
In direct connection with the infinite, living presence of the sea and the breath-taking, eye-catching panorama, Valentina Autiero's design project fully represents an homage to the maritime element which visibly surrounds the dining areas at Le Tre Sorelle, with all its bewitching charm of sound, light and colours. The architect thus delineates a volumetric box which emerges in all its scenic force in the passage between the dining room and the kitchen: a space which – in clear, deliberate dissonance with respect to the true mood of the restaurant – is tinged with vivid marine colours, almost as if wishing to reflect and amplify all the breath-taking beauty of a place which touches the soul.
The sea has always been a vital, necessary and essential source of inspiration for Valentina Autiero: in the designer's architectural work, lines of perspective, objects, materials and surfaces, light and shadow, solids and voids all play multifarious roles, often unexpected and unpredictable, every day composing the harmonic plot of the domestic scenery setting: no longer simple scenic backdrops, but presences which capture and reflect fragments of life, before recomposing them and setting them on always new and surprising paths.
The design project creates a space with a beautiful atmosphere and a lively touch: a cosy, spacious and functional volume, made to measure for the specific needs of the restaurant, and which at the same time serves as a bar with an exquisitely Mediterranean spirit for a quick snack, cocktail, or a typical Italian espresso moment, a space accessorised by the storage it provides, essential in the passage between the dining room and kitchen, and a display area to show off the catch of the day.
The fluid, soft and sinuous linearity of the environment is predominantly characterised by the presence of three oval recesses of different forms: a clear and symbolic homage to Giovannina, Adelina and Nannina, the eponymous three sisters who, in the early 1950s, founded the restaurant which has been passed down through the generations to the present day.
In this context, the two smaller ovals to the side are blind recesses, functioning as a bottle display area, while the central area has a bar top through the centre with the upper section open to the other side, allowing for direct interaction with the barman standing there. Interrupting the chromatic monotony of the azure colour, which floods the entire surface of the volumetric box with its vitality, is a series of perforated metal panels – in contrasting copper finish, reinforcing the visual continuity with respect to the chromatic mood of the premises – which define some focal points in the space.
The copper panels form the backing for the two side ovals, hypnotic elements which, thanks to their backlighting, highlight and enhance the bottle display area, as well as extending to clad the windows dedicated to the catch of the day in a unidirectional manner. The panelling below the central oval, on the other hand, has larger perforations, and forms a container for citrus and other fruit: a further touch of colour which lights up the bar area with lively shades, and foreshadowing the Mediterranean cocktails served in this charming corner of the premises with its view of the sea.
After graduating with a degree in architecture from University of Naples Federico II, Valentina Autiero founded the architecture and interior design practice which bears her name.
The practice offers architectural and interior design, product design, artistic direction and strategic consultancy services. Over the years, it has designed boutique hotels and other accommodation, shops, lounge bars and cafés, villas and other private residences, exhibitions and installations. She also has a particular interest in high design, experimenting with new dialogues between materials and forms, with a distinctive vision with regard to sustainability pathways.
© Carlo Oriente












