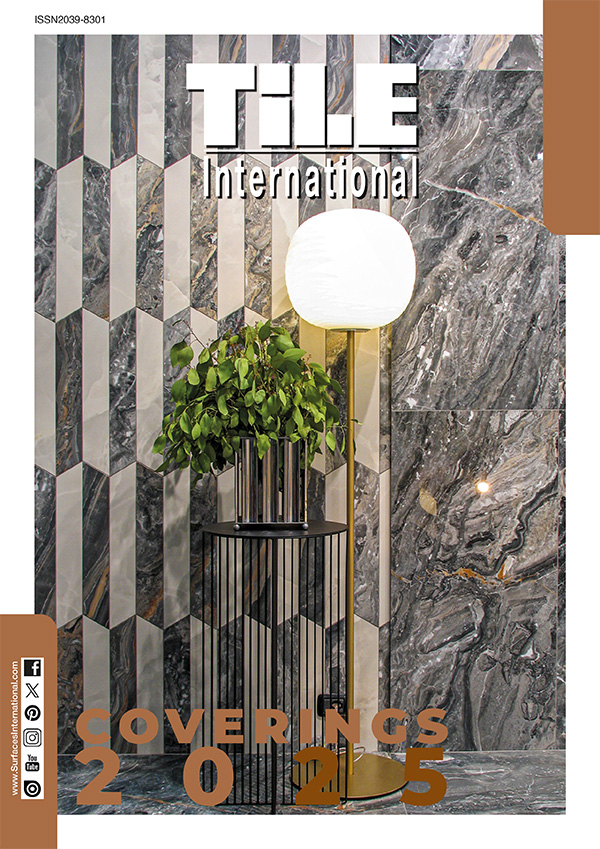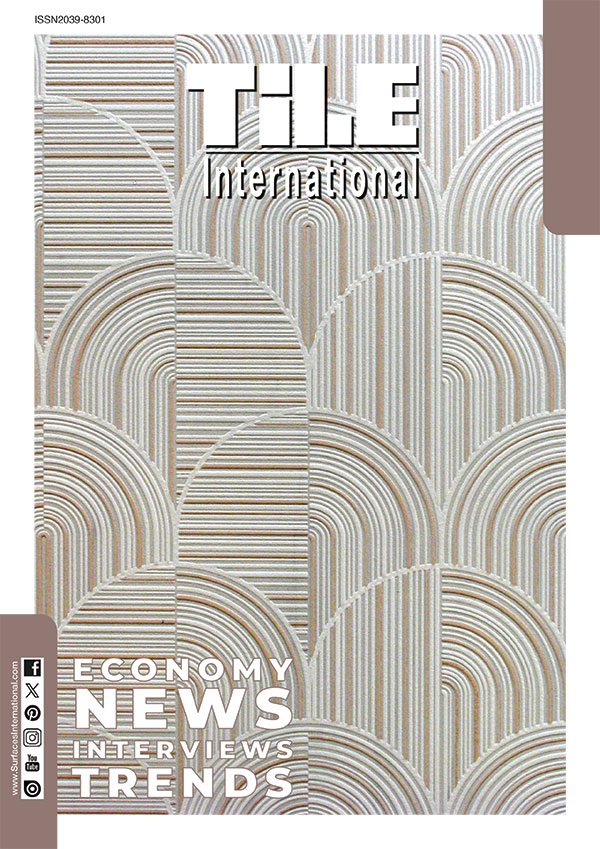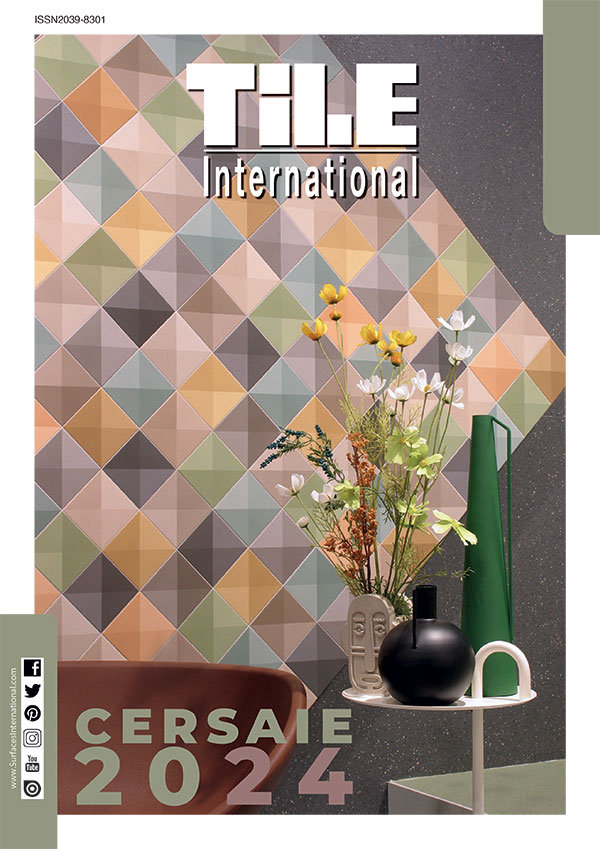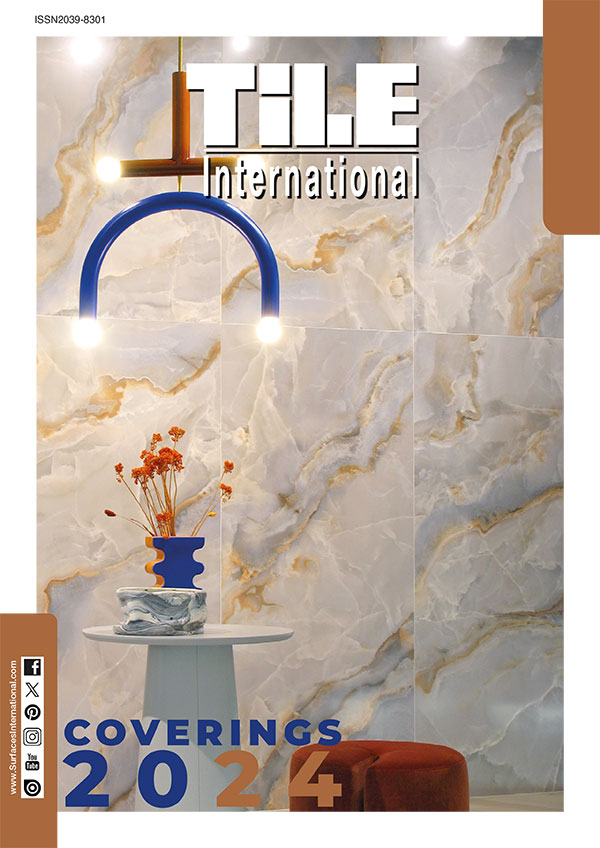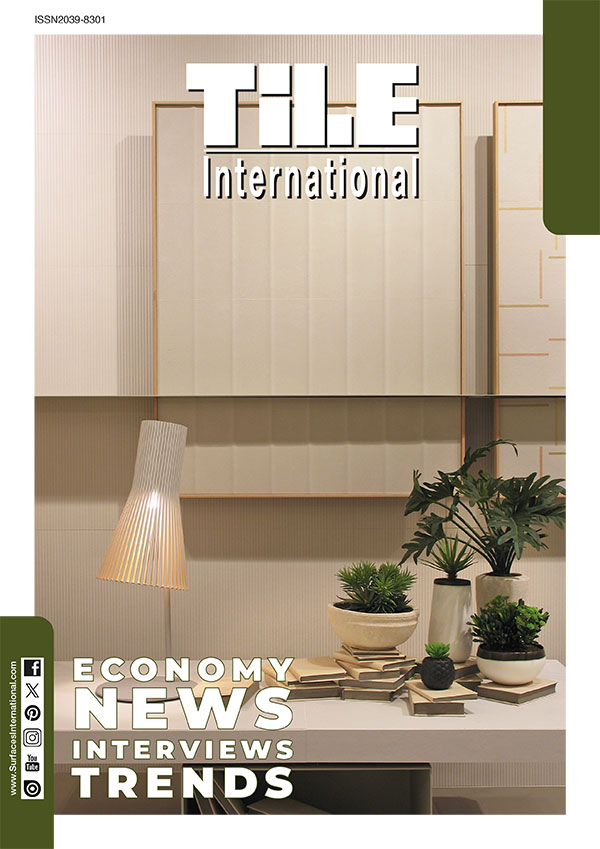Villa EA! Three white volumes set in a nature reserve
This detached villa stands in the heart of Litago nature reserve at the foot of Mount Moncayo, in the province of Zaragoza (Spain). It was designed by Sergio Sebastián, an architect from the same area. The home blends in beautifully with the surrounding landscape, partly thanks to the use of tiles by Gres Aragón.
Litago is a village with a population of less than two hundred people, set in the midst of a nature reserve. The villa stands on the outskirts of the village, on a longitudinal plot of land set between hillside terraces. It looks out onto the striking hills that are a defining feature of the local landscape and the nature reserve.
The home is made up of a series of separate white modules, connected by open courtyards, positioned so as to create a harmonious ensemble. The different volumes stand on a long, narrow plot of land, linked up by a corridor flanked by a succession of courtyards.
The white volumes all face the hills of the nature reserve, as if the landscape were being seen through a photographic lens, taking full advantage of the buildings’ visual links.The three modules offer a response to three family scenarios outlined in the client brief, hence meeting the necessary requirements. All three buildings feature communal areas of the home, which can be used as required. The common denominator in all these different spaces is the tiled flooring by Gres Aragón.
The same extruded porcelain tiles in the villa and pool area
Sebastián chose the Urban Grafito horizontally extruded porcelain tile collection, available in multiple formats. Its non-slip finish makes it perfect for the home’s outdoor floor areas and for the pool. The tiles have a simple, minimalist design that fits in with the paving of the courtyards and the concrete skirting tiles, helping to create a general stone-like appearance in keeping with the rocky landscape.
Inside, the floor tiles were used on the floors of the villa’s communal areas and in the bedrooms, kitchen and bathrooms. The living room deserves a special mention, since the tiles were not just used on the floor, but also on the wall by the fireplace to mark it out.
Outside, the extruded tiles were used in the kitchen and living room courtyards, to line the pool, for the poolside terrace, and for the coping and steps of the pool. All in all, a uniform looking appearance has been achieved, with straight lines and sharp angles, using the ceramic tiles to perfect effect.
@bergeraphoto




















