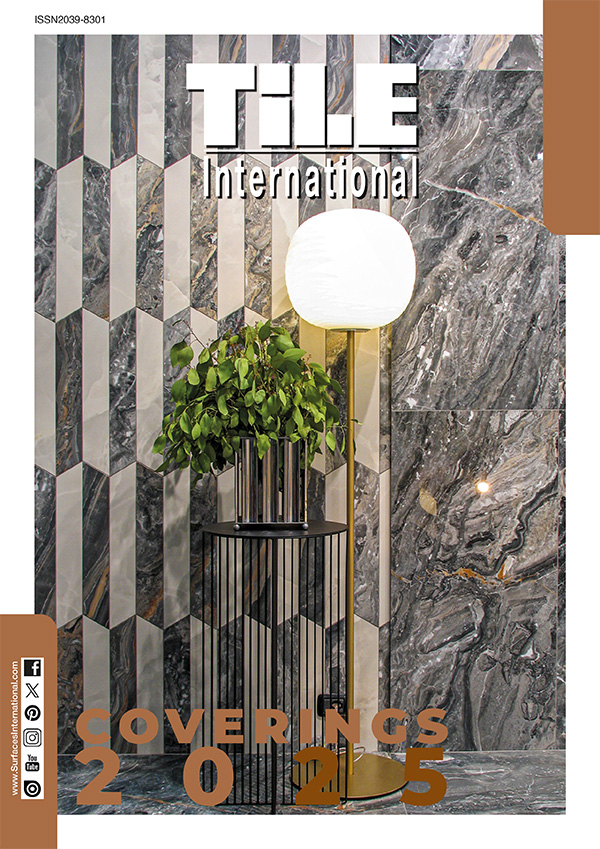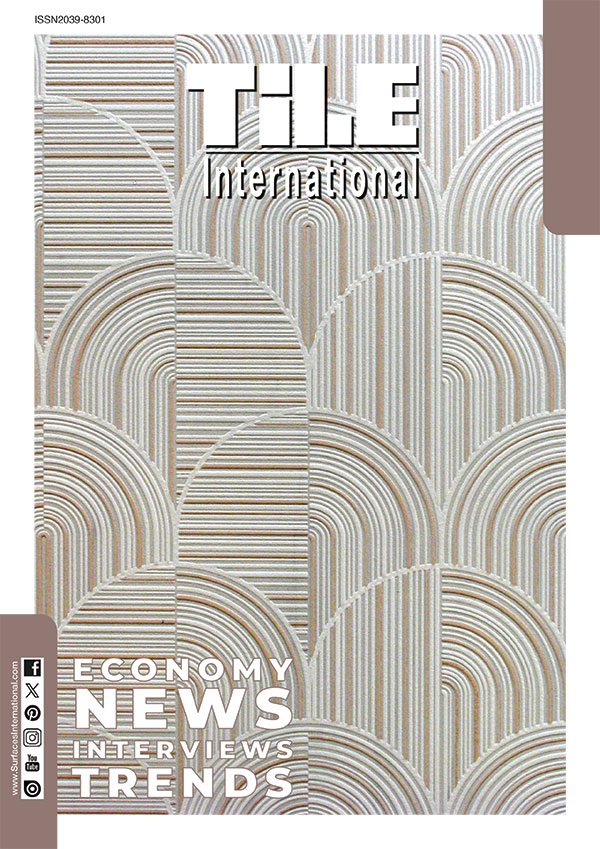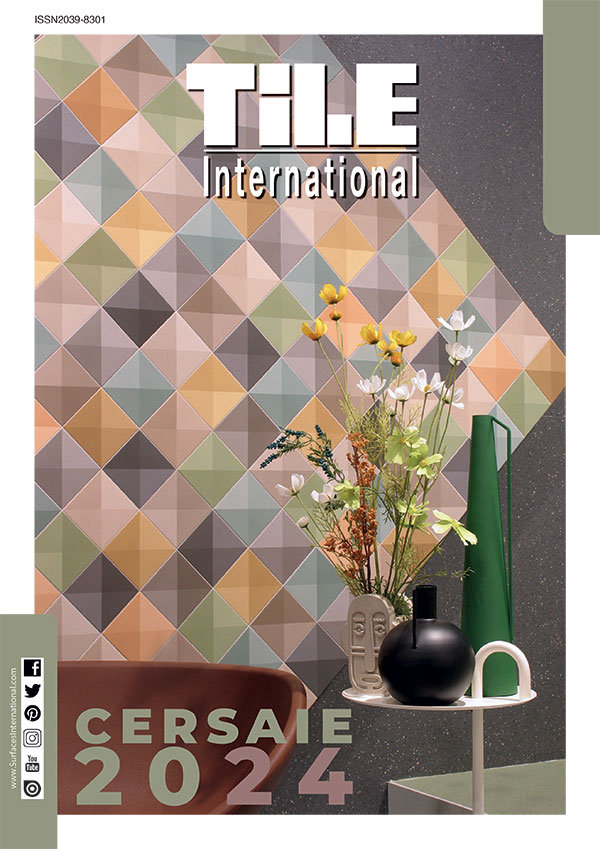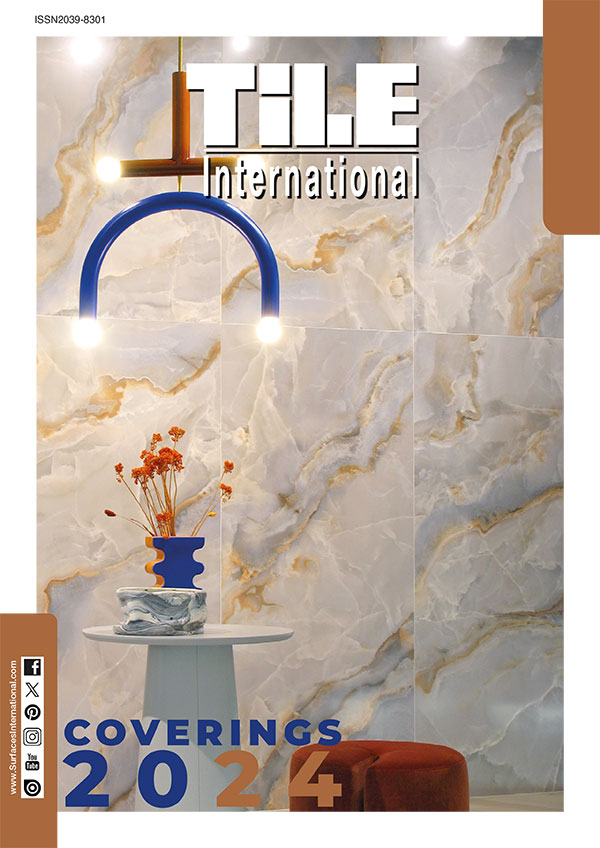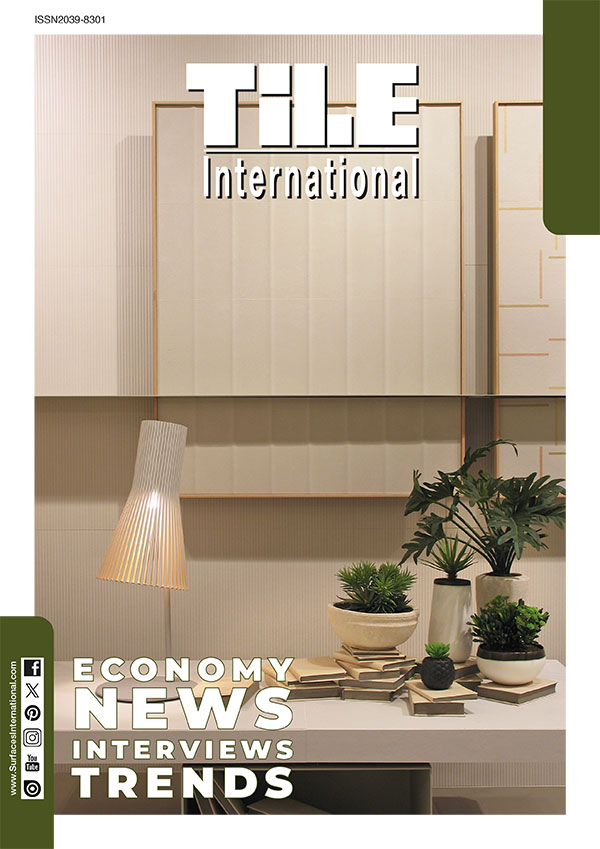The Forest of Knowledge in Mumbai
The design for the renovation of the library at the Cricket Club of India, Mumbai, by studio Hinge, the international award-winning architecture, interior, and furniture design firm founded by architect Pravir Sethi in 2014, is informed by research into what a library in our digital times can be. Conceived during the Covid lockdown, and opened to members in January 2023, it goes beyond books to propose the library as a house of knowledge, providing opportunity for people to come together and learn from each other. On a formal level, the design draws from nature, in particular the notion of sitting under a tree with a book and borrows from the beautiful tree canopy over the adjacent street.
Studio HINGE was originally invited to design the library at a different location within the club in a standalone building fronted by a storage yard. The earlier scheme featured a permeable façade of books in glass revolving doors, envisioning the yard converted to landscaped gardens with semi-covered reading areas. However, this design was never realized, and the library was relocated to the fourth floor of the administrative building. Despite this challenging location, the new design seeks to retain some of the original ideas.
The temporary library had no washroom facilities or separate admin area. It had long lightless corridors and bookshelves stacked high in front of windows, creating claustrophobic spaces with natural light blocked out. This, coupled with shrinking attention spans and the fact that people increasingly read on digital devices rather than books, meant that fewer people than ever visited the space. Those that did came to collect or return books and rarely stayed to read.
Sustainable & inclusive design
All bookshelves not along walls are lower than 1.2m in height. This allows maximum natural light to permeate and for adults to have an unobstructed view whilst standing, while creating semi-private nooks to sit and read within. For children, the design provides a very different perception, as from their vantage the space between the circular bookshelves is playful, almost labyrinthine. The entire space is accessible by elevator and is step-free.
The principal material used for the library is timber, with the windows in yellow cedar and the furniture in western hemlock. In India, it is very difficult to find native species which are sustainably harvested, so Canadian timber from FSC sources was used.
Studio HINGE enlarged the windows and decluttered the space in front of them, besides keeping a large proportion of them openable. This achieves an increase in both natural light and ventilation across two facades, reducing the reliance of the library upon artificial light and mechanical ventilation. The enlarged windows face east and north, avoiding the harsh glare of the south west.







