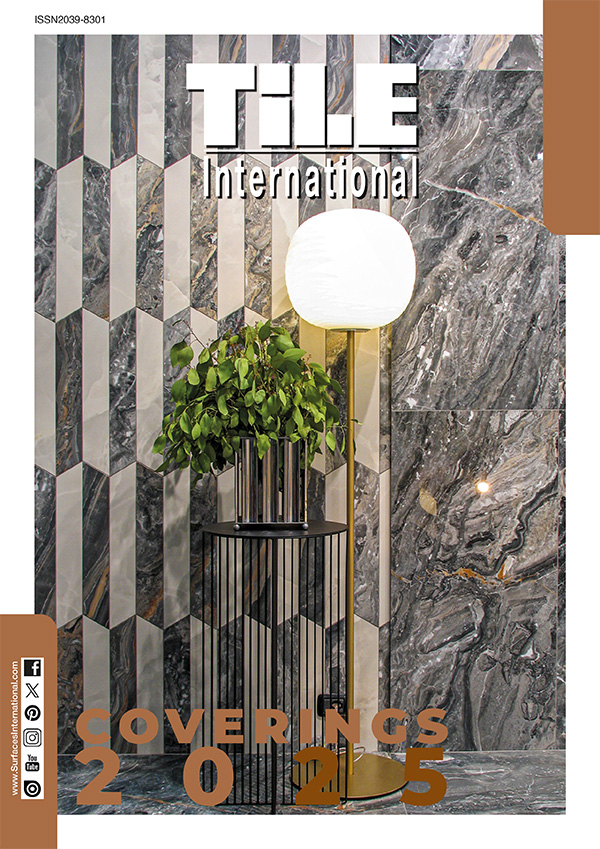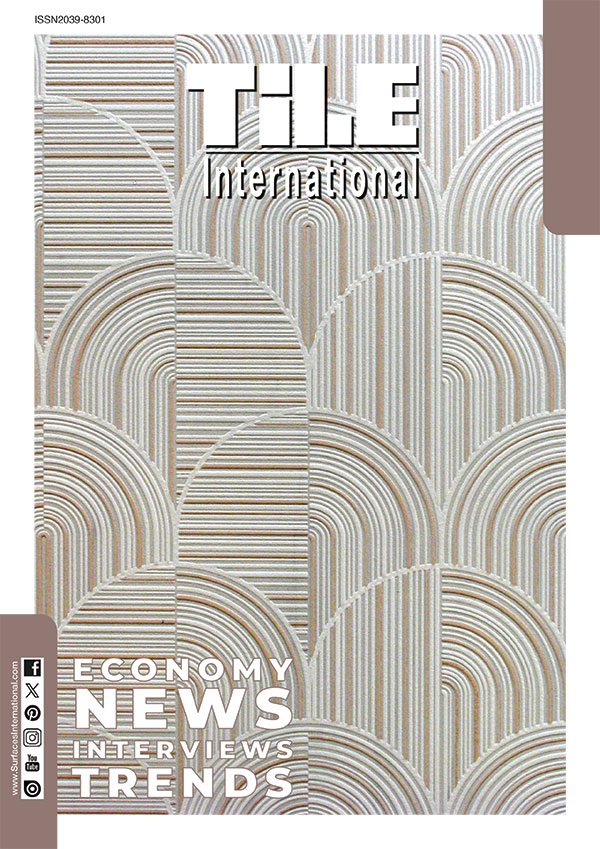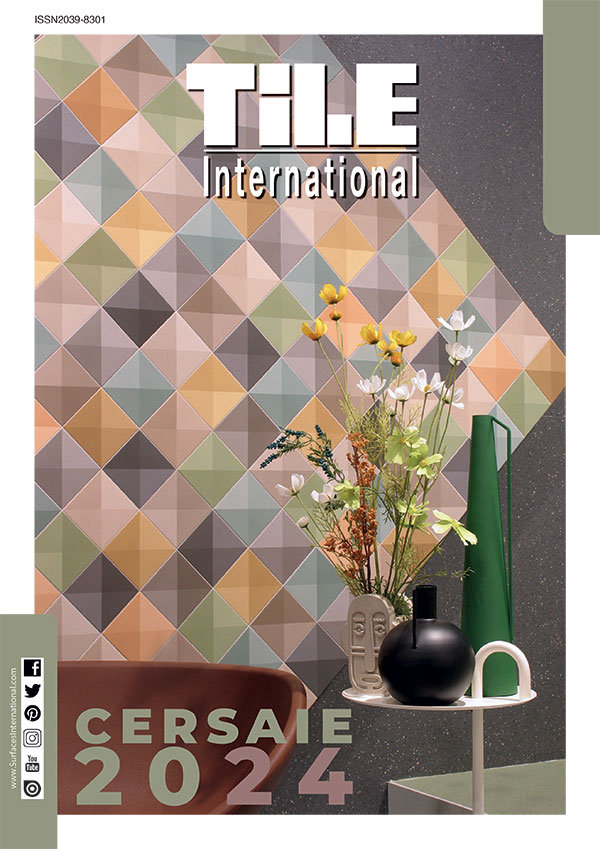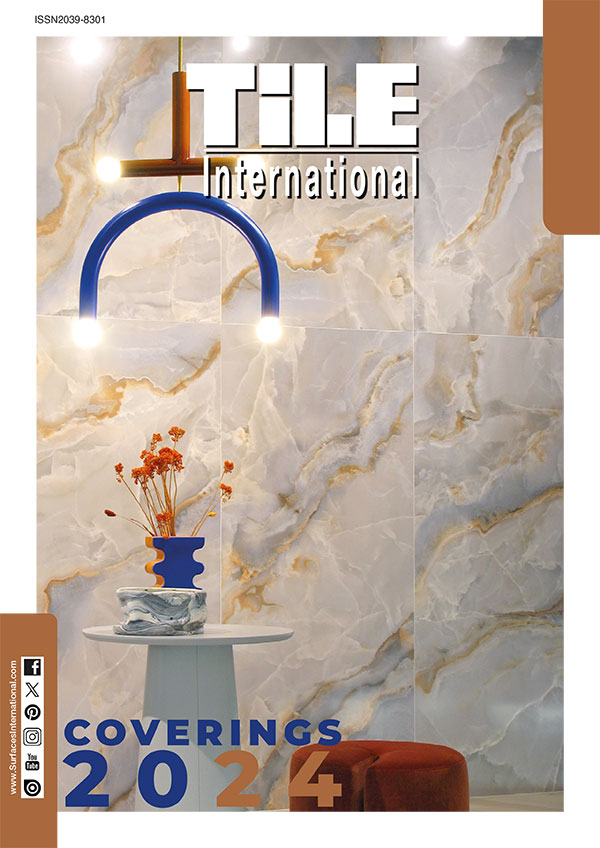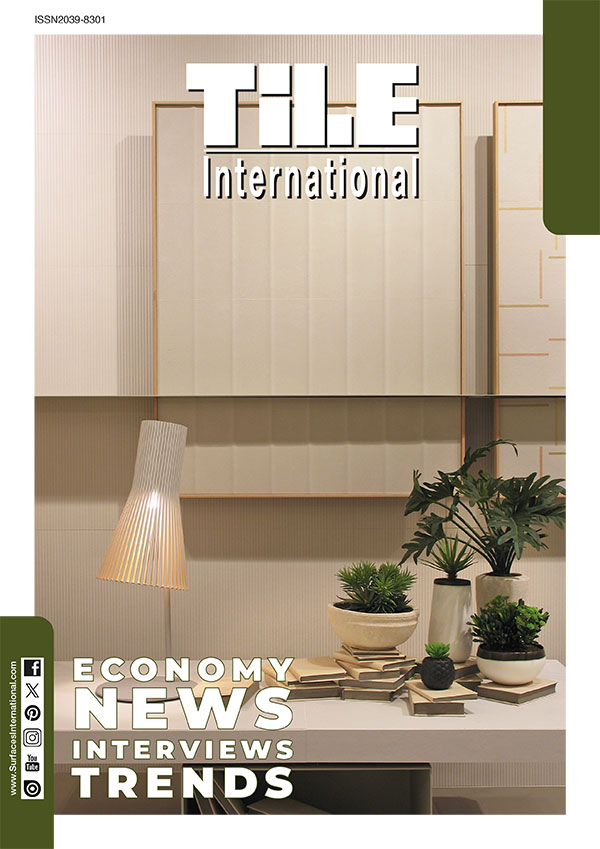A new look for the Florim Flagship Store in Milan
The new concept for the premises in Milan was devised in conjunction with architect Matteo Nunziati to champion “connections” between people.
Working side by side, Florim and architect Matteo Nunziati have redesigned the Flagship Store in the Brera district to ensure that it effectively caters to the needs of visitors today. Their goal was to create an environment that would pave the way to cooperation and collaboration between designers and Florim staff, in response to interactive new approaches to design. As a result, the location in Milan has been totally transformed, setting a new benchmark with its welcoming atmosphere and designer appeal.
“When it comes to design and architecture, a great project must flawlessly fuse two key factors: a concrete, tangible side and an emotional side. These essential, complementary components turn a simple space into something with real worth.” (Matteo Nunziati)
Through the 13 windows of the Flagship Store, you can catch a glimpse of a 1000 m² space that’s designed to encourage visitors to enter, while also promoting interaction with the staff inside.
Go through the main entrance on Foro Buonaparte and you’ll be faced by large work tables in a setting that calls to mind a creative workshop, where staff can share and exchange ideas with guests. Relationships and service are the cornerstones of the new concept. In the store, designers and Florim’s advisers can hone all of the technical and aesthetic features of architectural designs, using tools such as big screens built into the tables.
Large ceramic surfaces form a creative backdrop, inspiring visitors and encouraging them to express themselves. The interplay of natural and artificial lighting prominently showcases products, like items in a museum display. Screens like theatrical wings separate the co-working area from the lounge bar, where people can connect in a more social atmosphere. Florim surfaces cover the tables, kitchen and furniture, underlining the perfect blend of aesthetic appeal and functionality which is the hallmark of ceramic materials.
In the display area facing Via Sacchi, practical examples are provided of how the products can be used in real settings, demonstrating the versatility of the materials in both the contract and residential markets. Florim’s designs show how ceramics can transform premises thanks to solutions that present original alternatives to the usual approaches to use on floors and/or walls.
For events such as workshops, gatherings and debates relating to the design world, there is now a “conference” area with a big screen, which can satisfy varying needs on different occasions with its privacy and facilities.
Finally, in the basement there is a “technical area” with a comprehensive array of tools to provide design support and access to details of the entire Florim range.



























