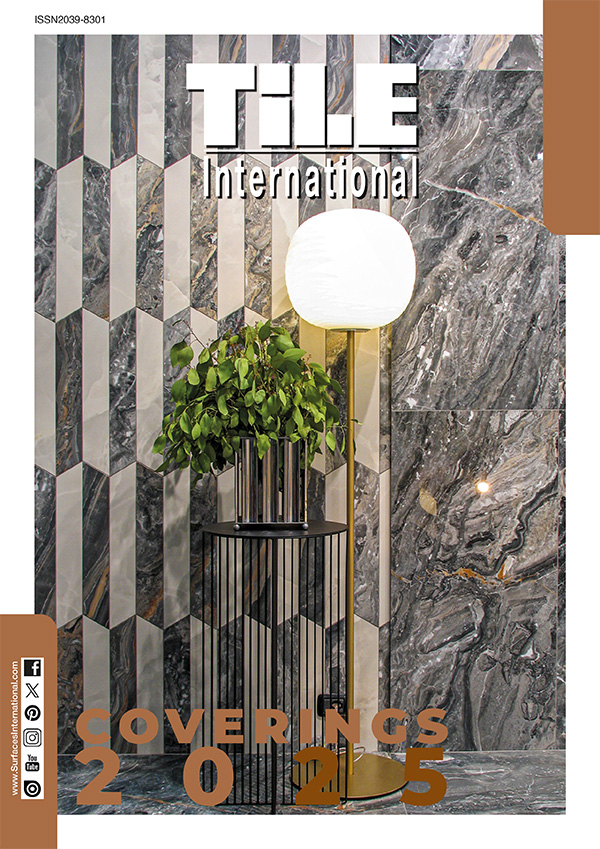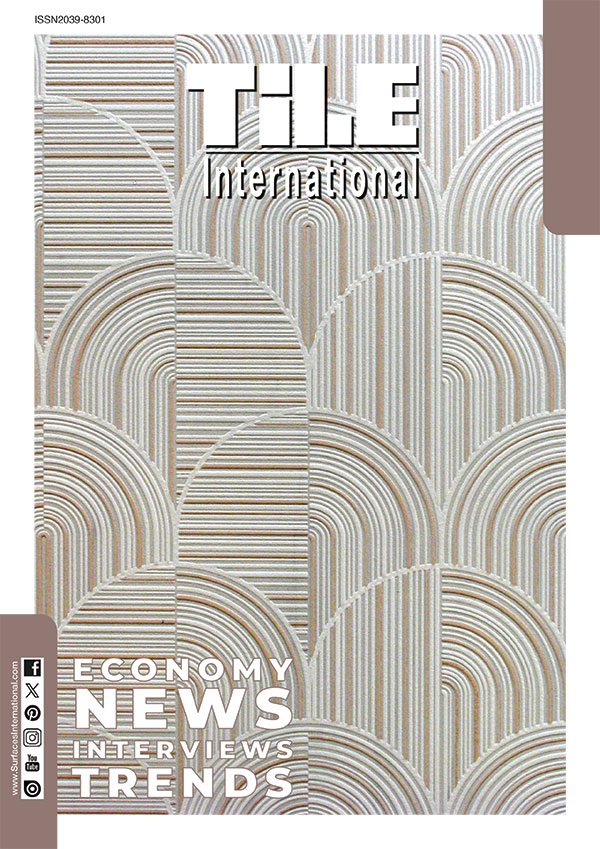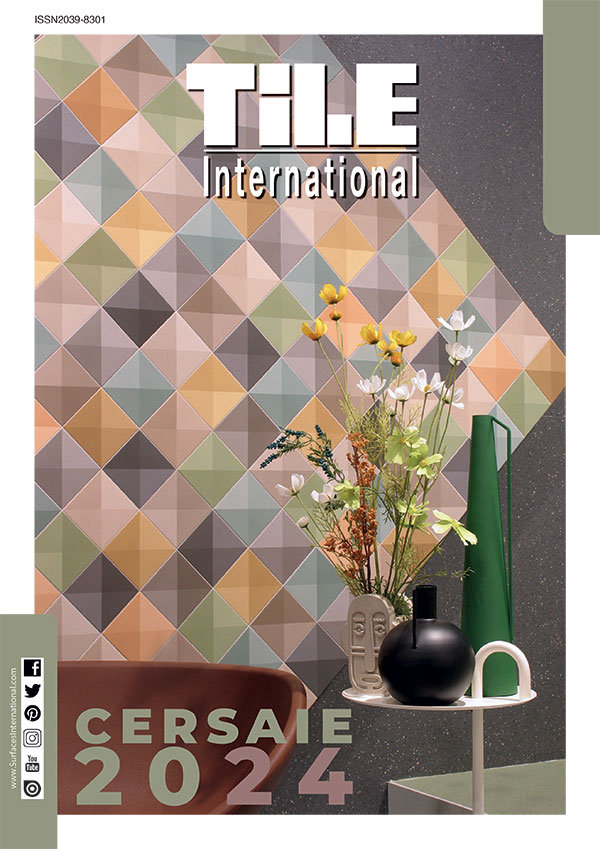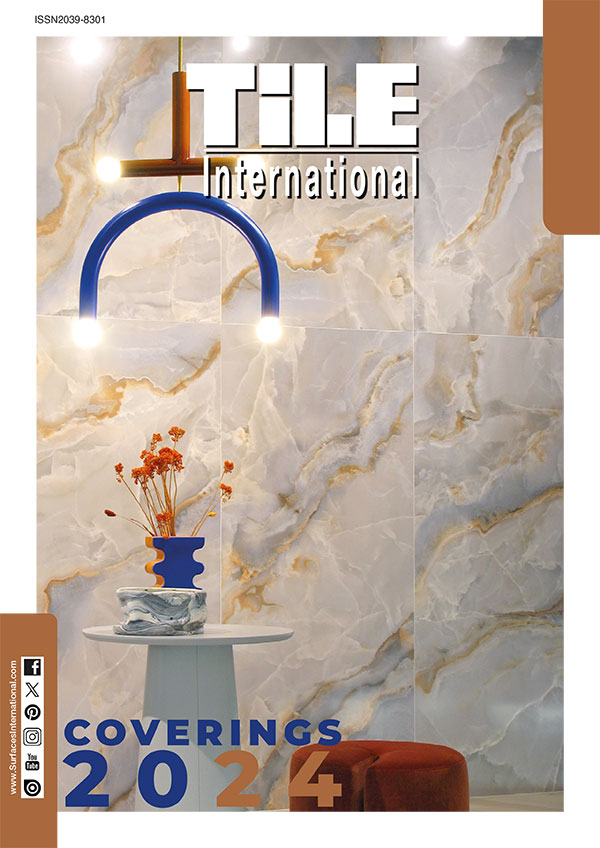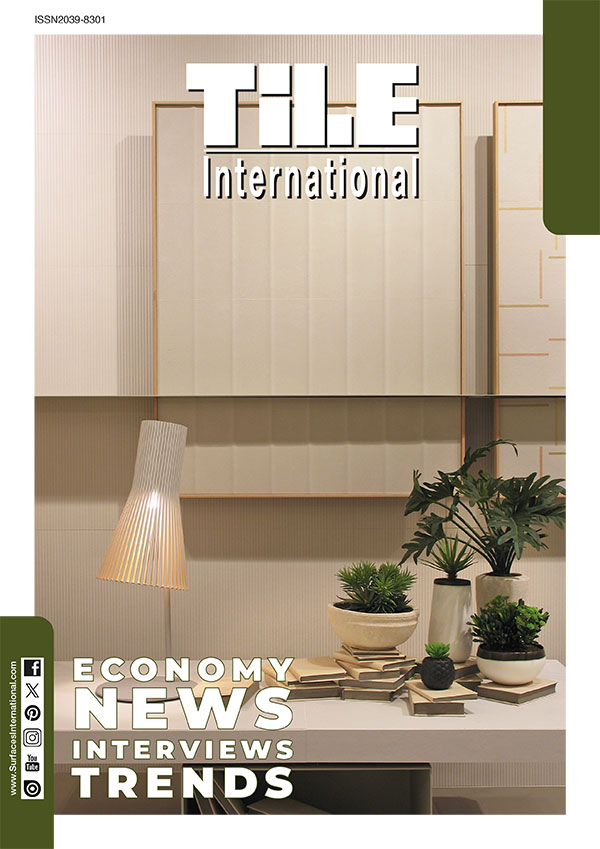Ditmas House: retrò pop in Brooklyn
Shakespeare Gordon Studio signs the renovation of a historic residence in which materials and colors are called upon to mark thresholds, attributing identity to domestic spaces. In the heart of the Ditmas Park neighborhood in Brooklyn, Shakespeare Gordon studio signs the renovation of a historic residence, transforming a segmented and dysfunctional structure into a bright and welcoming home, in which natural materials and decisive colors dialogue in perfect balance.
When Amy Shakespeare and Mark Gordon purchased the house, they faced a complex challenge: over the decades, the spaces had been divided into narrow and poorly lit rooms, losing the airiness typical of period homes. Instead of intervening on the main rooms, as usually happens in renovation projects, they decided to start from the attic, defining a new architectural language that then guided the intervention throughout the house.
Traditionally, the attic is considered a residual environment, often intended for storage or left unused due to reduced heights and irregular geometries. However, in Ditmas House it has been reinterpreted as a central and vital area, transforming it into a master suite that combines functionality, natural light, and custom solutions.
The attic, which extends across the entire width of the house, was conceived as an airy and versatile space, in which architectural elements become an integral part of the furnishing project. The ceiling is covered in white slats, while the walls alternate natural plywood panels with white surfaces, creating a balanced material contrast.
The furnishings were custom-designed to maximize space and integrate containment solutions without weighing down the environment: cabinets, bookshelves, and a desk designed for Mark's study fit naturally into the structure of the room. Two large sliding panels in shades of red mark the thresholds between the rooms: the first delimits the entrance to the suite, the second introduces to the en suite bathroom, where one of the most characteristic elements of the project is located.
The bathroom is in fact conceived as a chromatic counterpoint to the sobriety of the attic: the shower, set under the pitch of the roof, is defined by a triangular prism volume covered in vibrant yellow tiles. A design expedient that not only emphasizes the geometry of the environment, but also exploits the zenithal light coming from the skylight to amplify the play of reflections and colors.
The approach adopted for the attic has been consistently applied to the remaining rooms of the house. The main floor and the living area are characterized by a skillful use of color, with a chromatic palette that differentiates the functions of the spaces without ever being invasive.
In the kitchen, the collaboration with Reform has made it possible to cover the containment modules with linoleum panels in four vibrant shades, while natural oak, a recurring material in the project, envelops columns, bookcases, and the volume of the kitchen counter, covered in terrazzo. This same wood also returns in the living area and in the library, creating a material thread between the different environments.
Even in the bathrooms, the use of material is strategic: in the room on the second floor, the walls and ceiling are covered in natural cedar, in contrast to a flooring in multicolored hexagonal tiles that adds a touch of dynamism to the environment.
From the luminosity of the attic to the refined harmony of the living area, every space in Ditmas House has been conceived to meet the needs of contemporary life, without losing the charm of a historic home.
Ph. David Gilbert, Katherine Marks



















