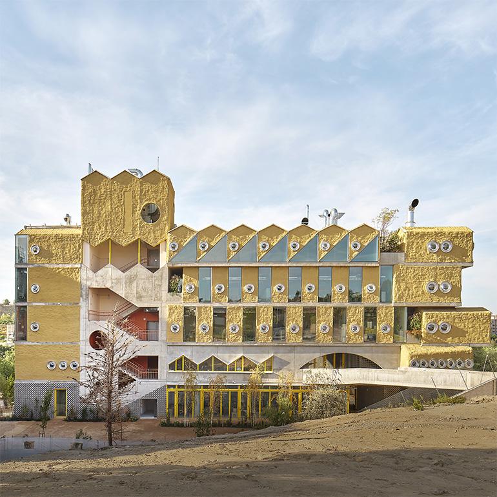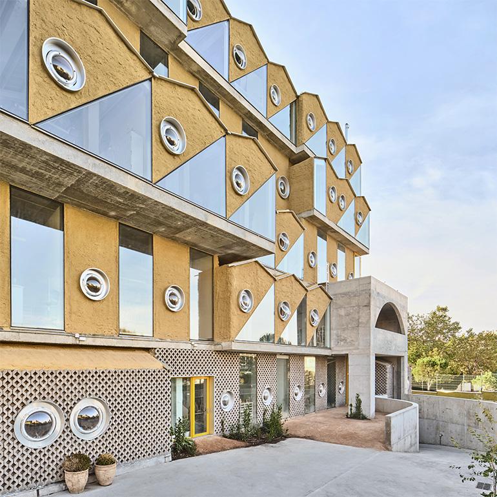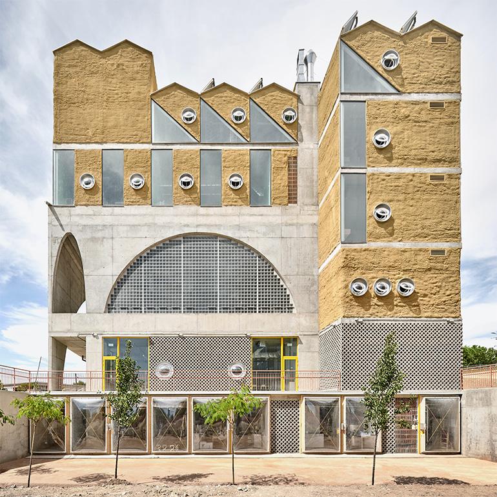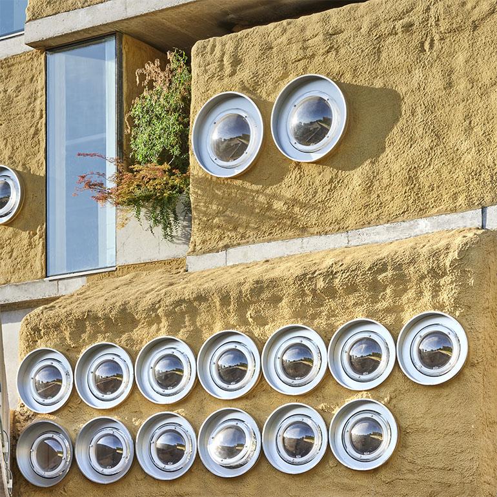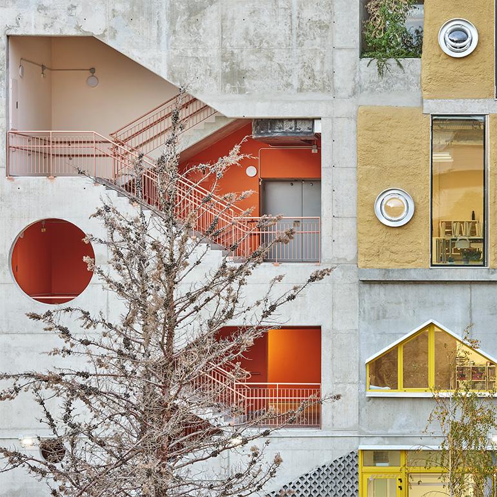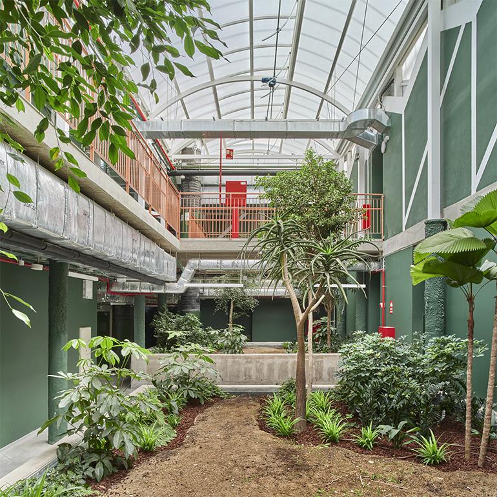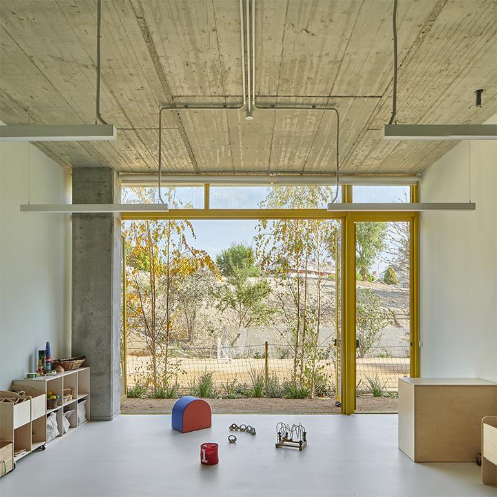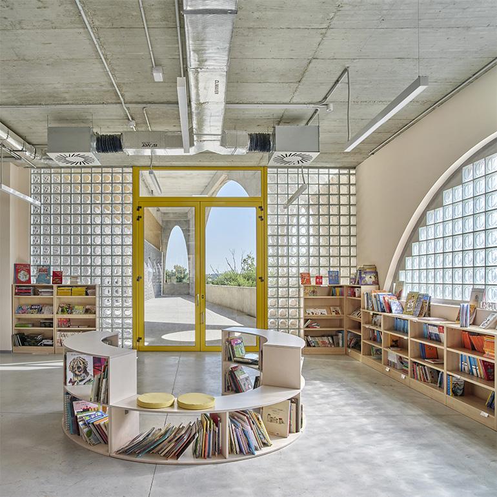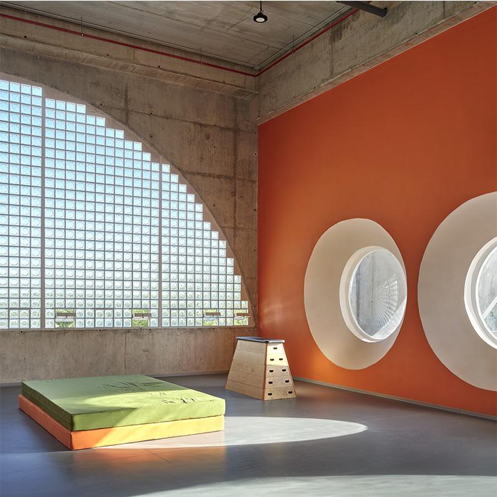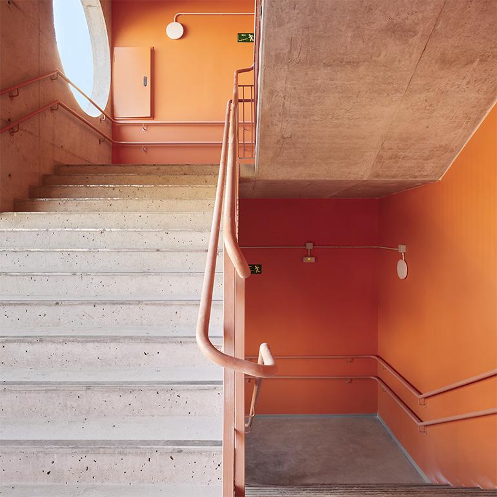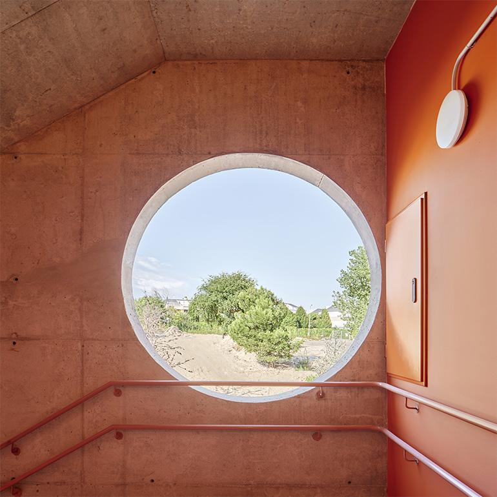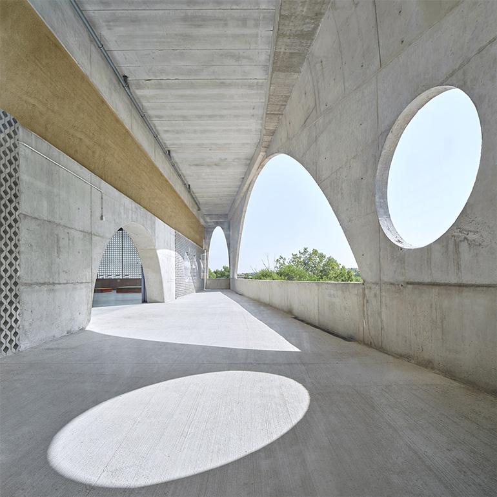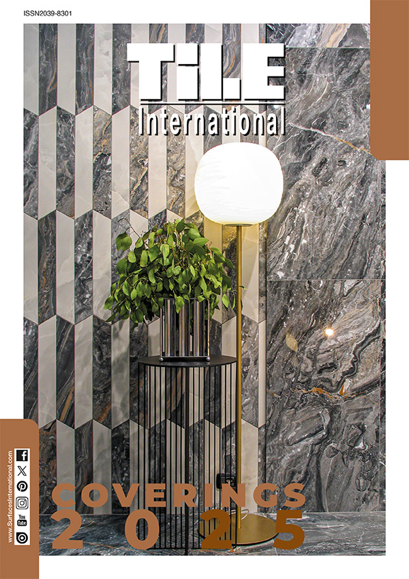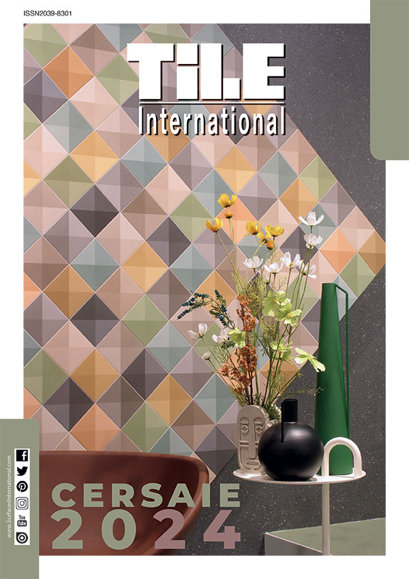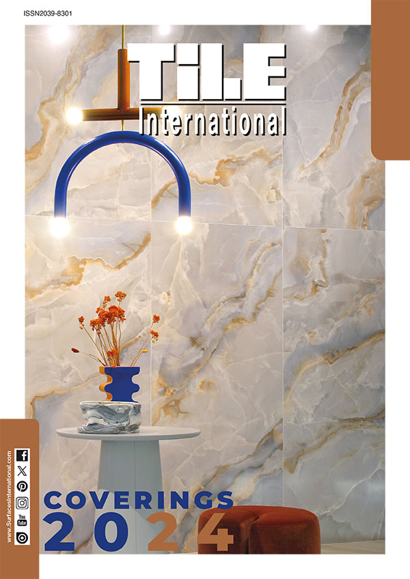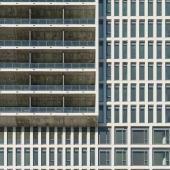Reggio School: a sustainable 'naked' building in Madrid
Designed by architect Andrés Jaque, a school that represents a new paradigm of sustainability, not only in terms of reducing environmental impact, but also in its ability to regenerate and care for the surrounding ecosystem, offering a model of integration between architecture, education and the land.
Inspired by the principles of the Reggio Emilia Approach (a pedagogical method developed in the city of Emilia at the end of the Second World War by the pedagogist Loris Malaguzzi), the Reggio School located in Madrid's Encinar de los Reyes is designed by architect Andrés Jaque of the Office for Political Innovation. A school whose avant-garde design meets systems designed for sustainability, while actively helping to shape a more open, inclusive and nature-connected social environment.
The project is based on the idea that architectural spaces can inspire a desire for exploration and investigation in children. The building is therefore conceived as a complex ecosystem that allows students to conduct their own education through a process of self-guided collective experimentation. The design, construction and use of this building itself thus aim to go beyond the traditional paradigm of sustainability to adopt an all-round ecological approach, in which cooperation between people, the use of low-impact materials and techniques, and a forward-looking common management intersect through architecture.
The school minimises its physical footprint and land use by expanding some of its educational activities directly into the adjacent Valdebebas Park. This approach not only transforms education into a process of social interaction but also reactivates public space as a place for intergenerational exchange.
The Reggio School also opposes standardisation and unified standards, preferring an architecture that reflects the complexity and diversity of the natural environment. The building thus comes to be seen as a multiverse, where different climates, ecosystems, architectural traditions and standards intertwine in a single space.
The school's vertical progression begins on the ground floor, where classrooms for younger children are in direct contact with the ground. Ascending to the upper levels are classrooms for intermediate students, which coexist with recycled water tanks used to nourish the indoor garden. On the upper floors, classrooms for older students are organised around the green space like a small village. This distribution reflects the maturation process of the students, who gradually acquire the ability to explore the school's ecosystem independently, together with their peers.
The real social heart of the building is on the second floor, where a large empty space, open through landscaped arches, overlooks the surrounding ecosystems. This section, more than eight metres high and with a surface area of approximately 500 square metres, serves as a cosmopolitan agora, a place of encounter and exchange where students and teachers participate in the running of the school and interact with the outdoor landscapes. The air flowing through this space is tempered by the holm oaks of the nearby countryside, creating a comfortable climate in harmony with nature.
The Reggio School is also a true restorative living ecosystem. The building not only hosts educational activities, but actively contributes to the ecological regeneration of the Valdebebas area. Through a rainwater collection system, the school nourishes its small indoor gardens, designed to provide a refuge for plants and insects that have been threatened by the intensive use of pesticides and fertilisers in nearby suburban areas. In this way, the school participates in repairing the life and biodiversity of the area in which it is located.
Another distinctive aspect of the project concerns the visibility of the building's mechanical systems, which are not hidden but rather exposed in such a way as to make the flows of water, energy and air that keep the building active perceptible. This choice allows students to directly observe and understand how their bodies and social interactions depend on these vital exchanges. Pipes, ducts, cables and grids thus become an integral part of the building's visual and material ecosystem, transforming the infrastructure into an educational resource.
Furthermore, in a context such as Southern Europe, where advanced technological solutions for sustainability are often the prerogative of high-budget buildings, the Reggio School adopts a low-cost strategy to reduce its environmental impact. Instead of expanding horizontally, as is the case with 90% of schools, the building is developed vertically, minimising land occupation and optimising foundations, as well as limiting the overall use of façades. This approach has also led to a radical reduction in the use of materials: no cladding, false ceilings or raised technical floors have been used, and 48% of the materials for façades, roofs and internal partitions have been eliminated thanks to simple strategies of thermal insulation and distribution of mechanical systems.
The result is a 'naked' building, where the unfiltered visibility of its operational components defines its aesthetics.
Another key element of the project is the use of natural cork insulation. In fact, 80 per cent of the building envelope is covered externally with 14.2 cm of 9,700 Kg/m3 dense projected cork, an ecological and high-performance solution developed specifically for this project by the architectural firm, which has enabled a thermal insulation of R-23.52 to be achieved, twice as much as required by Madrid regulations. This choice also contributes to creating a habitat for micro-organisms, fungi, plants and small forms of animal life, thanks to the irregular surface of the cork that favours the accumulation of organic material.
Finally, the project also significantly reduced the energy embedded in the building structure through careful engineering optimisation. Under the guidance of researcher and structural engineer Iago González Quelle, the thickness of the load-bearing walls was reduced by 150 mm compared to conventional reinforced concrete structures, resulting in an overall reduction of 33 per cent in the energy embedded in the structure.
Ph. José Hevia

