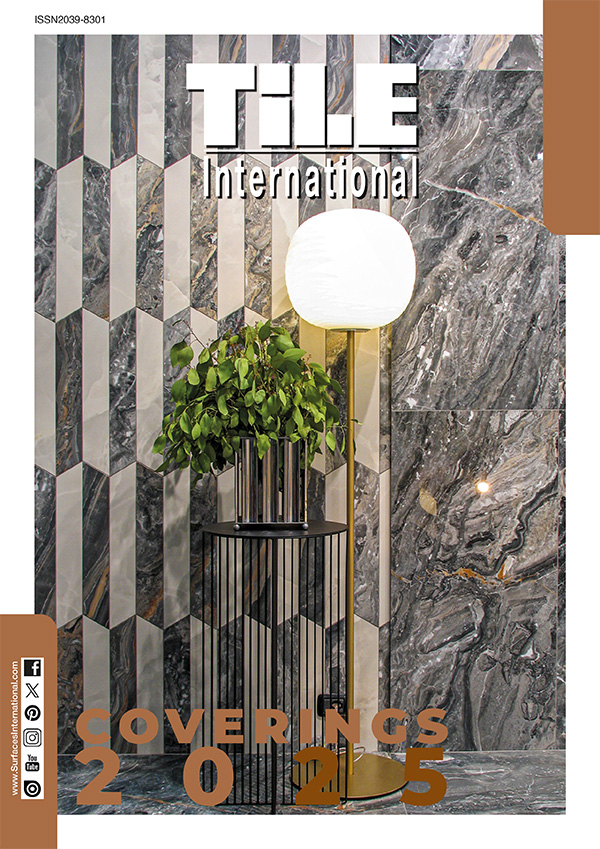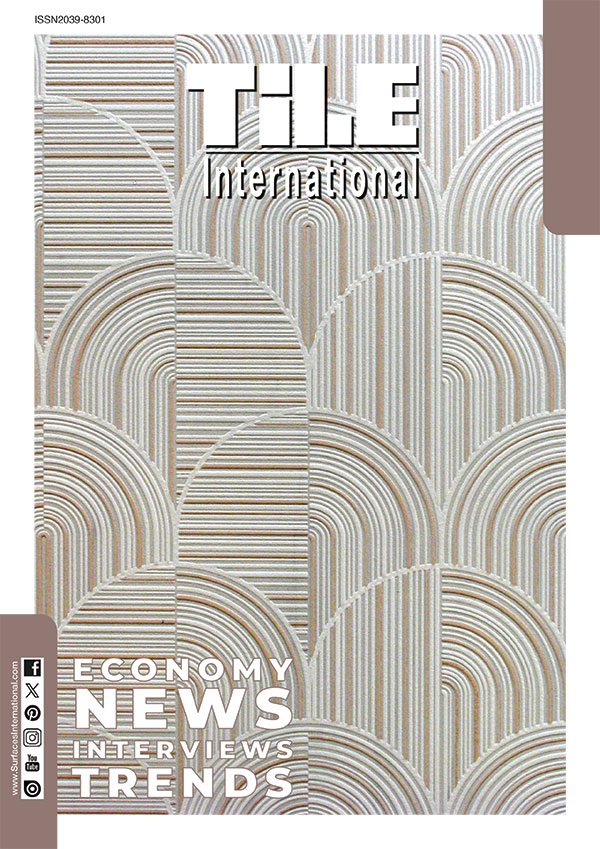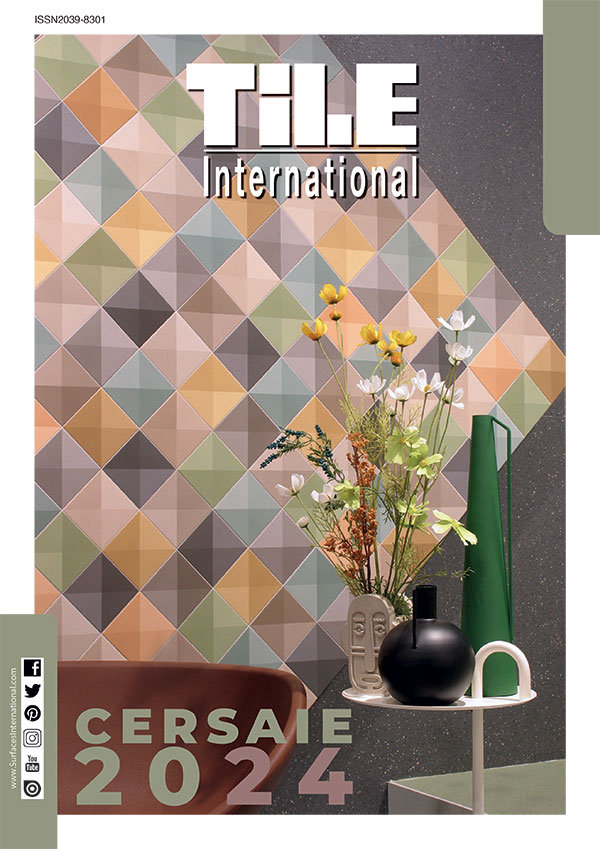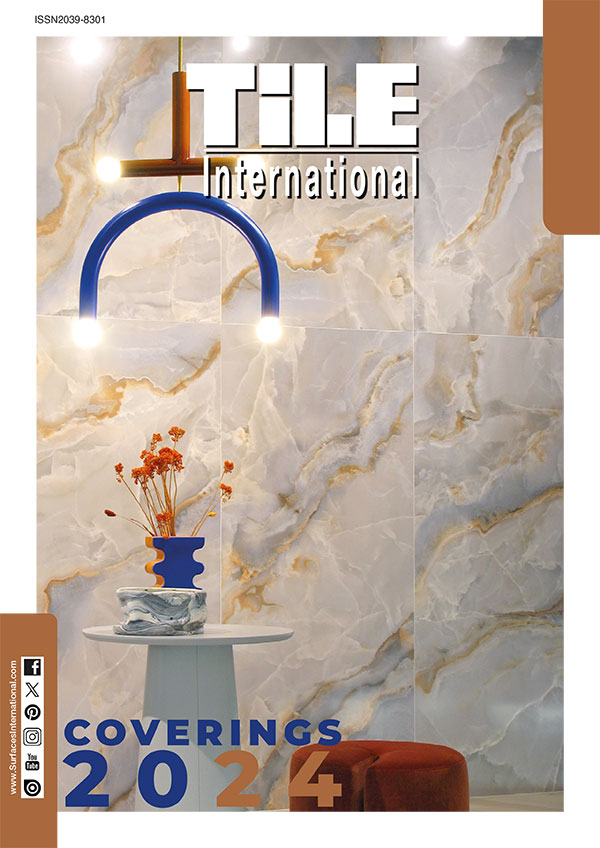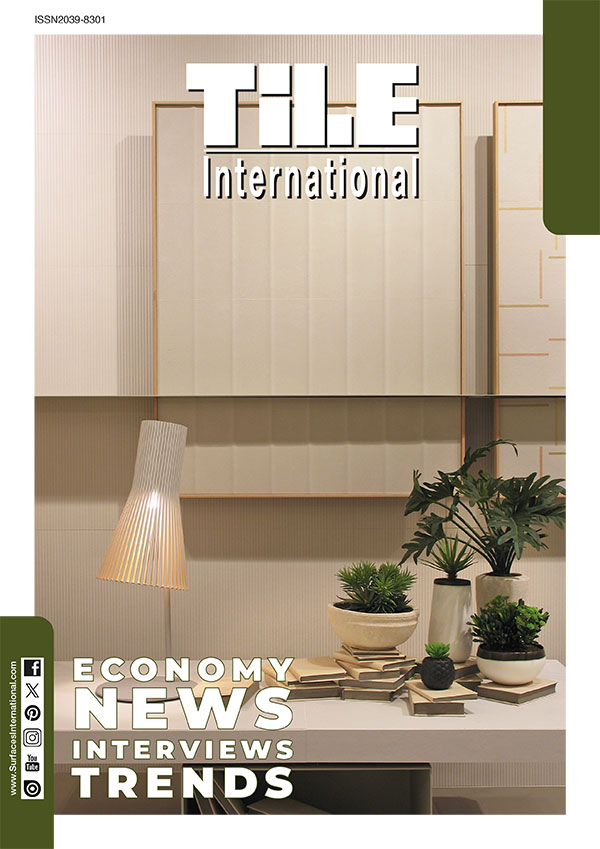A bathing landscape overlooking nature
The new Schwaketenbad in Constance is considered the largest sports and family pool on Lake Constance. The location is steeped in history, as the old Schwaketenbad, built on the same site in the 1980s, fell victim to a major fire in 2015. Behnisch Architekten realised an extensive bathing landscape of 10,000 m² in a large new building with a sculpturally folded roof.
The architects' goal was to create a building with "natural materiality" that would create references to the adjacent landscape spaces and thus generate "familiarity". With this in mind, they decided to design the bathing area with tiles from AGROB BUCHTAL in almost all areas.
Natural colourfulness
Arriving bathers encounter a building that appears pleasantly small-scale despite its considerable size. The unagitated natural colour tones and surfaces are characteristic. In the foyer, the harmonious combination of materials is particularly striking: 30 x 60 cm cream-beige floor tiles from the NOVA series laid in a wild pattern, the ceiling cladding made of spruce and kanth wood and some exposed concrete walls. The first subtle colour accent is provided by red privacy walls that lead into the adjacent changing room area, which is also fitted with cream-beige floor tiles from the NOVA series.
Subtle staging of the room
After passing through the changing rooms and showers, bathers enter a passageway with mosaic tiles from the FRESH series on the floor and walls. The mosaic mix midnight blue-mix, shimmering in noble shades of blue, lends this intermediate area a certain mystique and makes the way to the light-flooded expanse of the open bathing area an experience. There are several reasons why visitors feel at home immediately after arriving in the bathing hall. Firstly, they find themselves in the same natural world of colours and materials that they already know from the entrance area. Secondly, from here they have a view of all the water attractions and, thanks to the large glass façade, also of the outdoor area. And thirdly, they experience the roofscape composed of three folded strips as a fascinating three-dimensional spatial structure under which very different areas are created.
Targeted colour accents with mosaic
The FRESH series attracts the greatest attention in the toddler pool. At the bottom of the pool, circles of different mosaic mixtures are interspersed, some of which extend over the edge of the pool into the pool surround. The pool and its immediate surroundings can thus be experienced as a homogeneous play and bathing area. The pool and the surrounding area are separated only by the shallow WIESBADEN POOL HEAD SYSTEM, where the outflowing water produces a gentle murmur reminiscent of crashing waves through a specially shaped channel.
A harmonious, soft colour world in the pool hall is created by the white-blue swimming pool tiles of the CHROMA POOL series in combination with a total of 2800 m² of the unglazed sand-white, 5 x 5 cm floor tiles of the PLURAL series. The small format not only reliably fulfils the necessary slip resistance class R10/B, but also facilitates the aesthetic design of connections to other building components (e.g. drains, supports, gutters) or drainage surfaces with slopes. These tiles characterise almost all floor areas of the bathing landscape - the pool surrounds as well as the catering area of the bathing hall and the steam bath.
The FRESH series, a mosaic mix of coral red-mix, sets specific accents in the benches that separate the pool areas and also stand out in the steam bath, which is a stone cube at the edge of the bathing hall: Thanks to the seating steps and walls in this mosaic mix, the interior of the steam bath presents itself as a glowing red crystal where visitors can warm up in the cool water after their bath.
This bathing landscape will still be an eye-catcher in many years to come.














