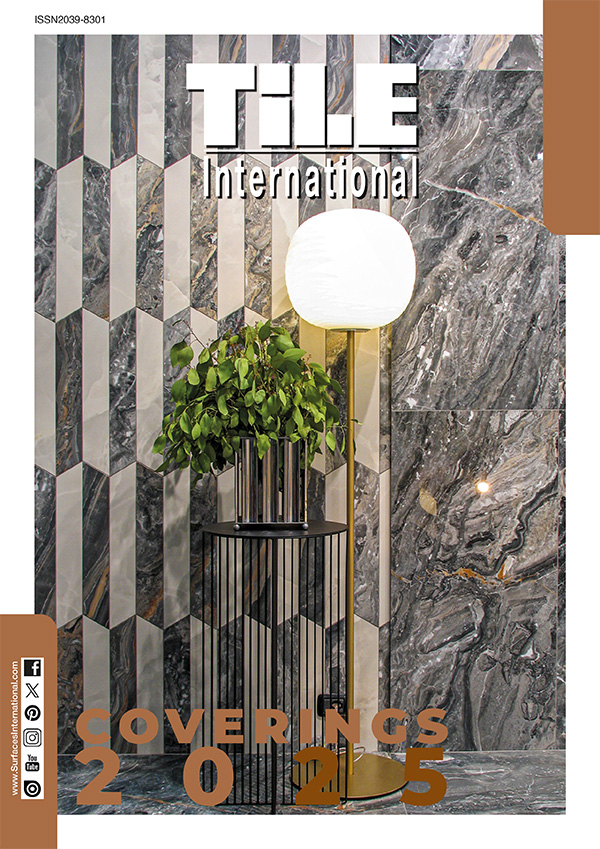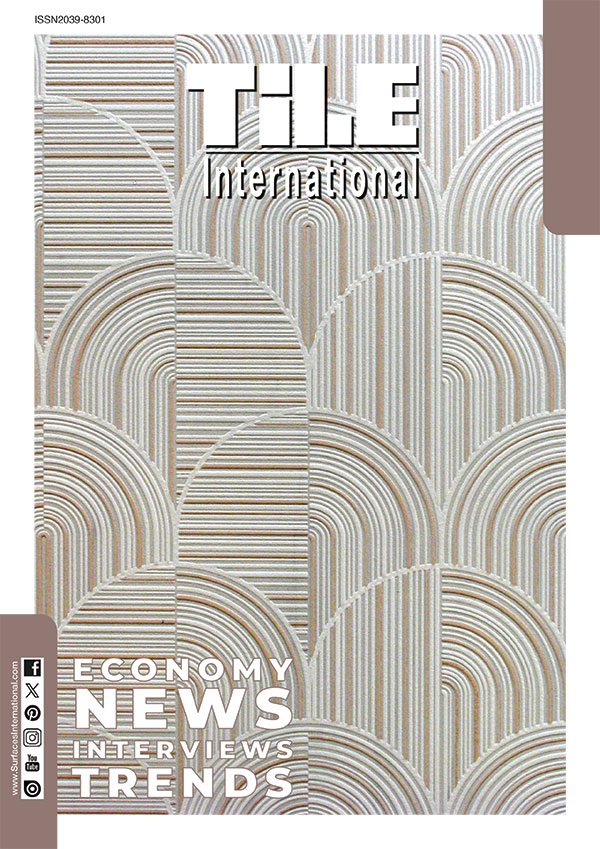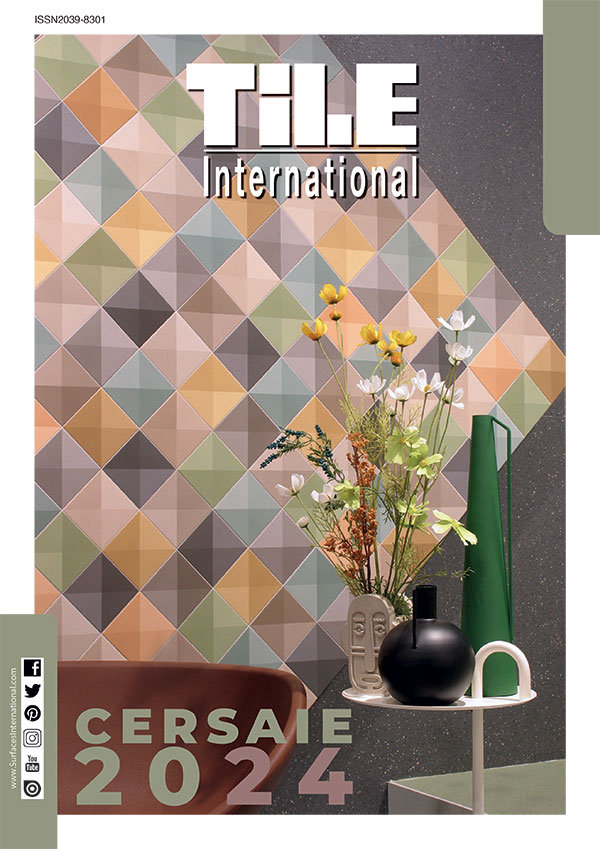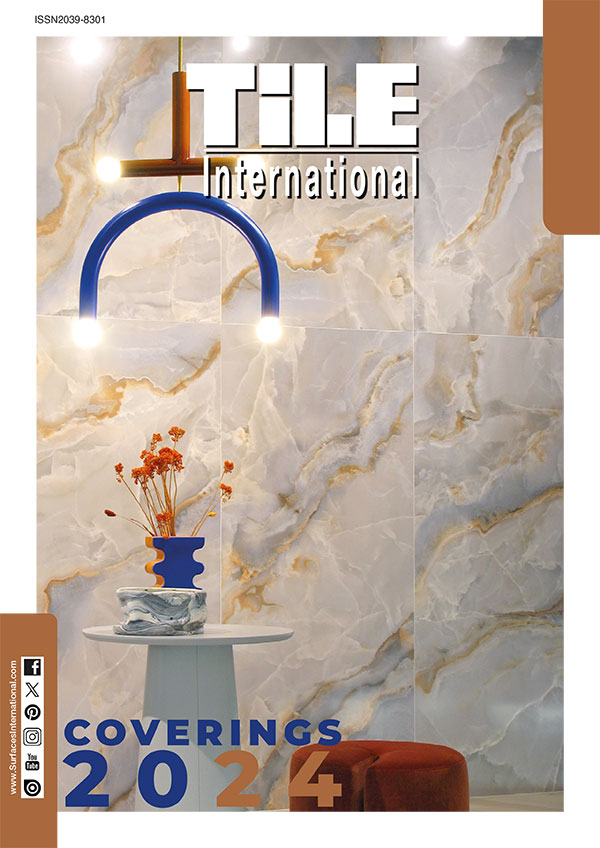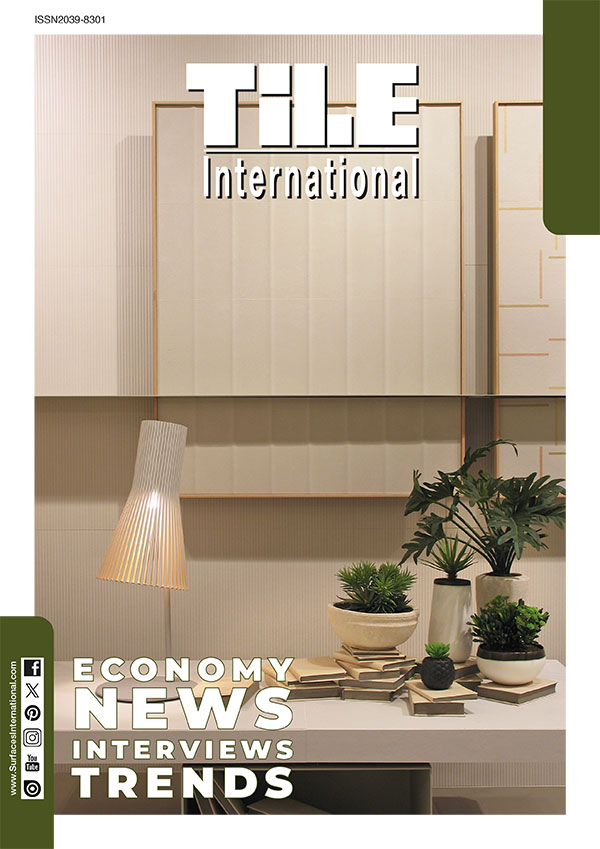Cabo de Vila House
Porto, Portugal – Cabo de Vila house is a stunning residential project located in the picturesque hilltop town of Paredes, a municipality belonging to the Porto district.
This luxurious dwelling, developed by spaceworkers, a Portuguese architecture and design studio, has been distinguished with the prestigious Building of the Year award, by Archdaily.
From the recognized architecture to the contemporary interior design and the superb landscape, all considered helped to select this as a worth-value Laskasas’ client project. Let’s dive into this one-of-a-kind architecture and interior design pearl, where the Portuguese designs shine as much as the stars.
THE ARCHITECTURE
The house, which features an organic shape, was inspired by the idea of movement rather than emphasising a sense of stability - if it was a fluid shape, the building layout could be described as a square whose corners have been pulled outwards.
The walls are made with concave concrete slabs, allowing both glass and wood to fit in and unleash a visually powerful shape. This also evokes communication between the interior and exterior, enhancing the natural benefits of the location.
Since we’re talking about an area with plenty of green spaces, the abode perfectly syncs as a delightful adornment for the lush natural surroundings with breathtaking city views on the horizon.
“We wanted a shape that could fill the void left by the valley and, at the same time, we wanted this new shape to embrace and reflect the surrounding green areas giving its users a special perspective on the landscape”, said the spaceworkers’ architects to Archdaily.
A few meters away, the owners can also enjoy a refreshing dive in the pool, which is perfectly embedded in the surrounding landscape – even the water has a green tone.
THE INTERIORS
Even inside, there’s a dash of nature. The central courtyard grants that all the common spaces flow around it like a never-ending hallway outdoors-connected. The inside walls were thought not to allow barriers between social spaces. Only organic geometry establishes hierarchies between divisions, always allowing visual contact between them.
The private areas of the house are hidden behind a curtain wall that encloses the courtyard, garage, and service areas. Similarly to the communal spaces, the master bedroom is a fluid space without any doors, and the arrangement of the closet, bathroom, and sleeping area defines the layout of the space.
THE FURNITURE
Looking at the furniture, Cabo de Vila house is like a private contemporary museum - and when talking about contemporaneity, Laskasas must be involved.
The Portuguese brand presents several designs in communal and private spaces, providing a modern and sleek atmosphere that naturally pairs with the architecture.
For instance, the living room exhales a minimalist and neat ambiance with the presence of Harry sofa, the Randolph floor lamp, or the Mercy side table. These designs, together, take the decor to another level of sophistication due to their materials’ quality and striking look.
When walking out towards the organic hallway, it’s impossible not to freeze in the presence of Jill console – an eye-catching piece of furniture for luxury spaces.
The dining area has the essentials so that the purpose of the space is well-pronounced. A beautiful trio meets to take an empty space to another level – the Kelly dining table, eight beige Nelly dining chairs, and the Randolph suspension lamp.
The master suite, the second bedroom, and the kid’s bedroom follow the same aesthetic line as the rest of the dwelling. Designs like the Ambrose armchair, the Jones table lamp, or the iconic Sophia armchair plays a huge influence in these spaces’ aura.
Finally, the office area lies in the corridor as part of the organic shape around the central courtyard. Here, the Dara desk and the Robson chair, which are facing a green and relaxing landscape, contribute to the minimalist but luxurious feel of the house with sleek lines and a clean silhouette.






















