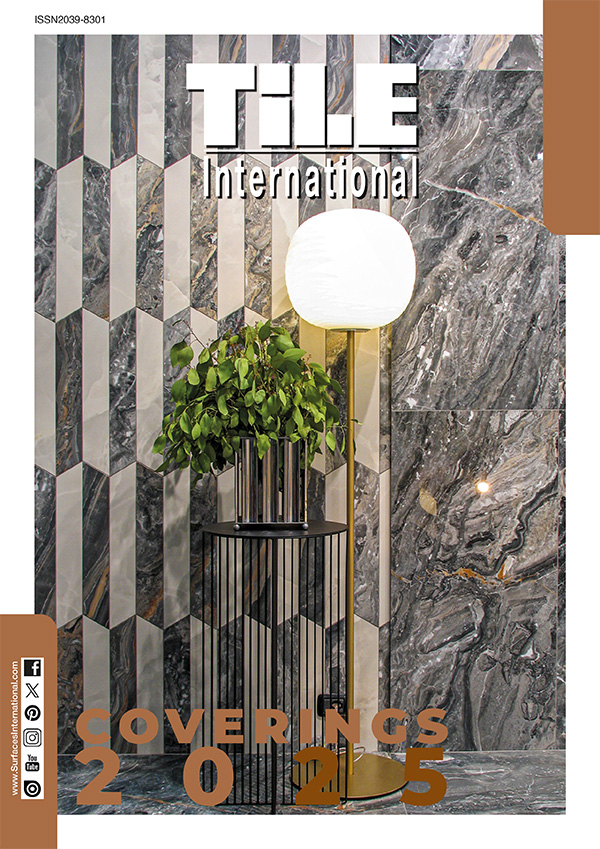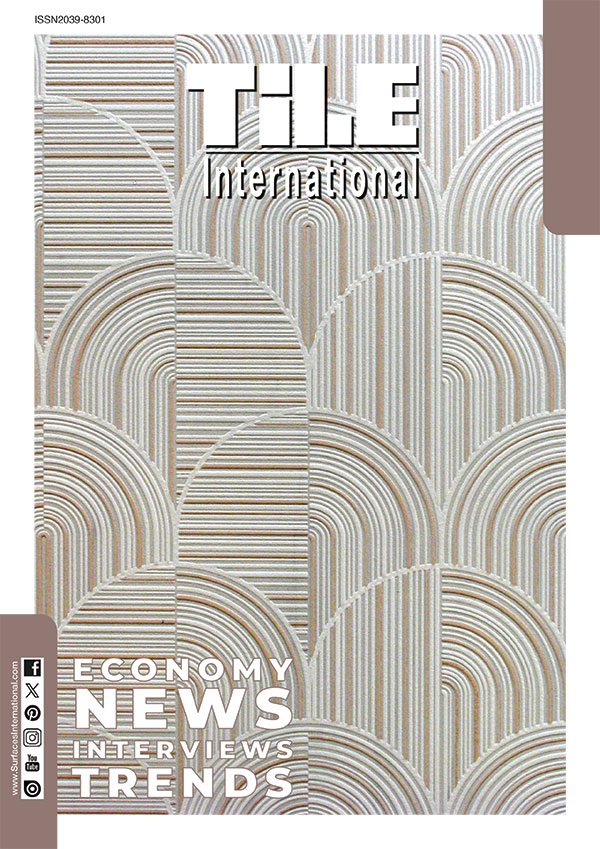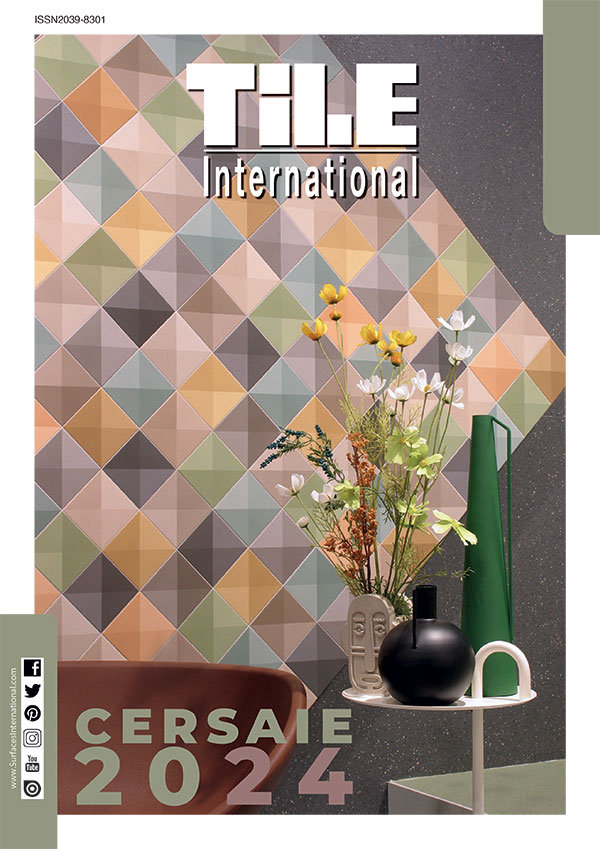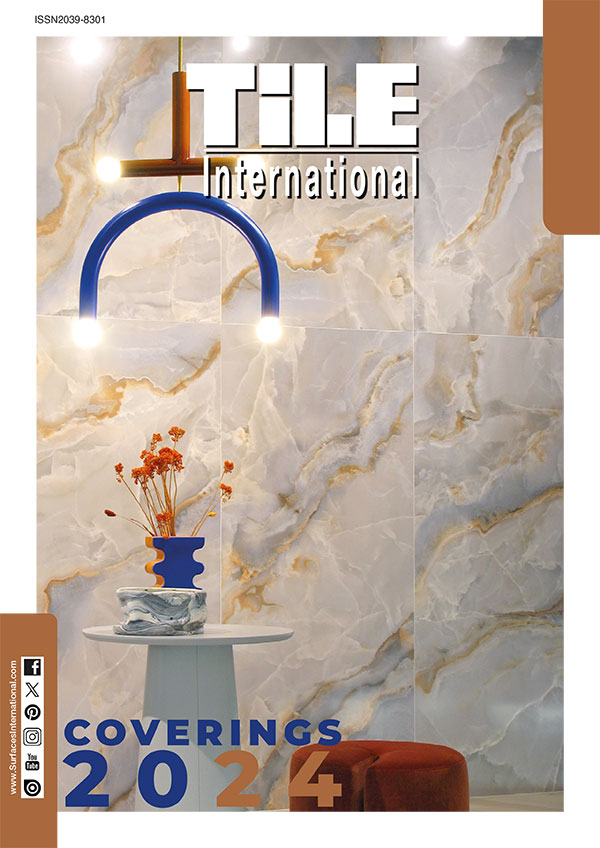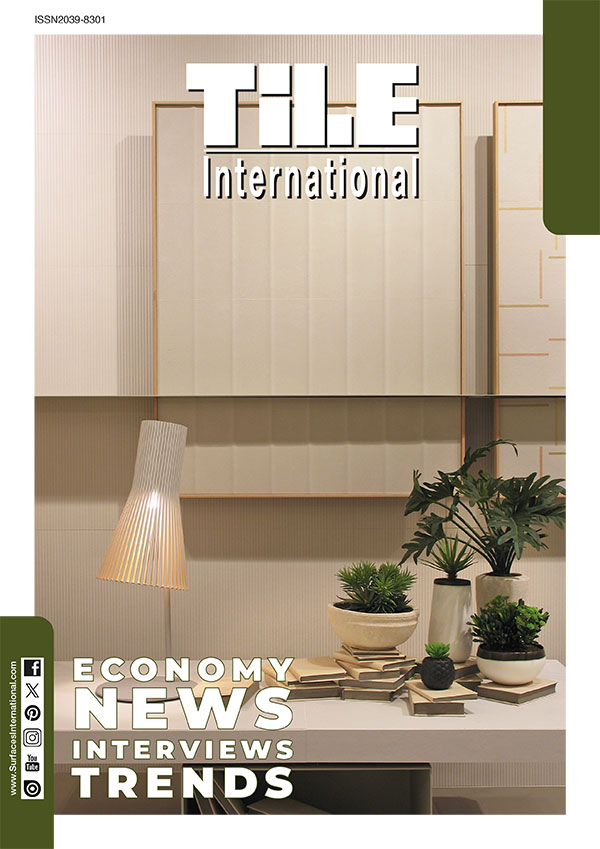Pink Microtopping® among the sands of East Sussex
Camber Sands in East Sussex, a sandy beach overlooking the South Channel, is the setting for a typical residential architectural project characterized by pink tones. Studio RX Architects, which curated the project, designed a massive building to cope with extreme weather conditions, such as strong winds, moving sand and brackish air. Moreover, the formations of dunes behind the property are a unique landscape peculiarity reported as SSSI (Site of Special Scientific Interest).
Design and materials
In the exterior and interior, the design is overall rigorous and with simple lines: elegant and minimal furnishings, as well as neutral colors, lend elegance to the whole structure. The floors include a spa with steam tub and sauna, along with open-plan accommodations with large glass windows facing the beach. A smoked oak paneling was used to frame and emphasize the external views and to bring warmth to the interior. On the ground floor, they selected a terrazzo floor with a mixture of aggregates to recall the pebbles of the beach. The walls were painted with a textured natural lime paint to create a more tactile finish.
The outdoors of the building were finished with Microtopping® Ideal Work® - a cementitious polymer coating for renovations and new constructions - with an original pink color specifically designed for this project: the handcrafted installation of Ideal Work® authorized applicators offers high customization standards.
Microtopping® ensured a sealed outer envelope: this solution has to be specifically treated to get protection from water intrusion, extreme climate conditions, de-icing salts and UV rays. The pink pigment in the finish softens the visual impact and highlights the building on the dramatic and ever-changing background of the sky and the beach.
As a result, the building looks like a flat and velvety figure. In order to limit the effects of atmospheric agents on the house and avoid ledges on which sand can accumulate, the windows have been designed to be flush with the external facade. There are no conventional gutters or details where sand or salt can create problems; the external retaining wall was designed in curved corten to appear sculptural, besides protecting the external terrace and retaining sand and dunes that surround the building.
Finally, regarding energy performance, the house is passively heated and cooled by means of two 90 m deep holes and an MVHR system. The outer shell with Microtopping® has a significant thermal mass too, thus further improving energy efficiency. The triple glazed windows have also been designed to reduce significantly external acoustic effects, which is a major plus in this hostile and exposed environment.













