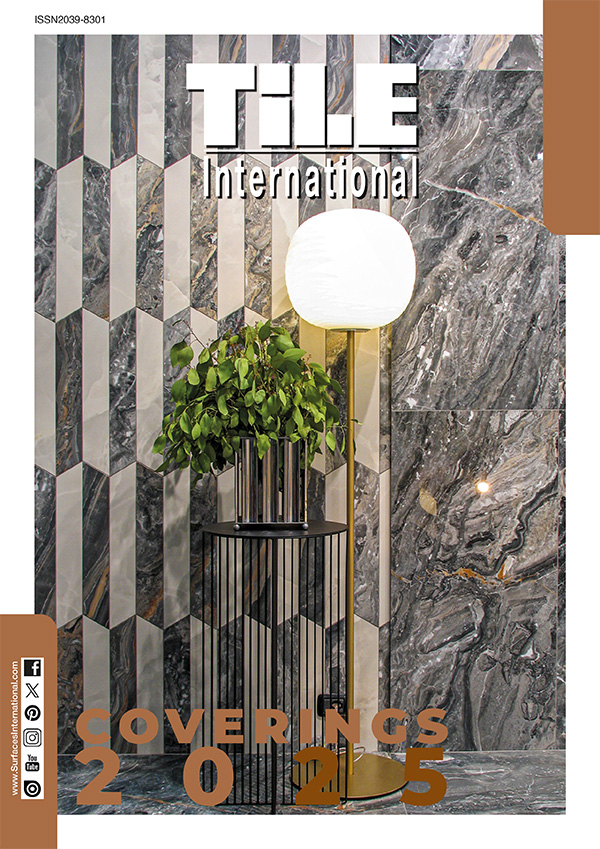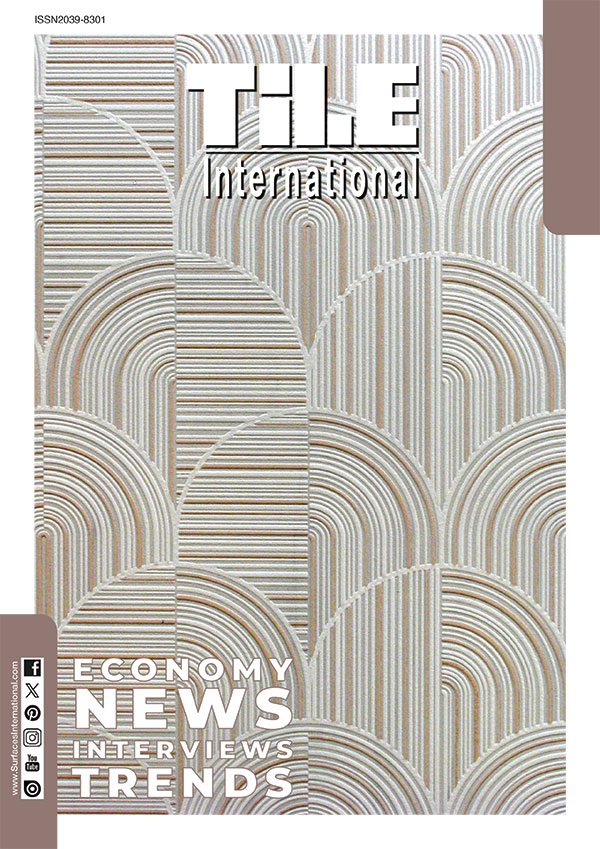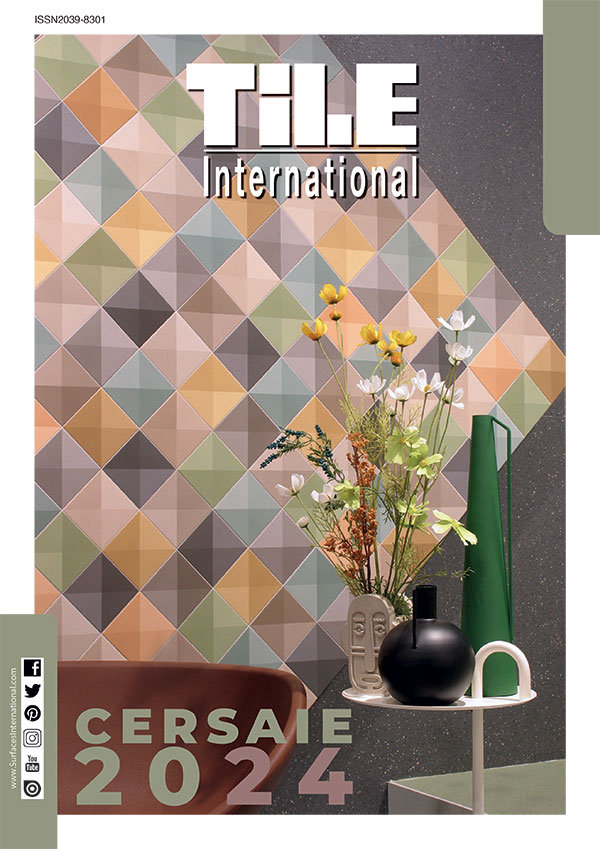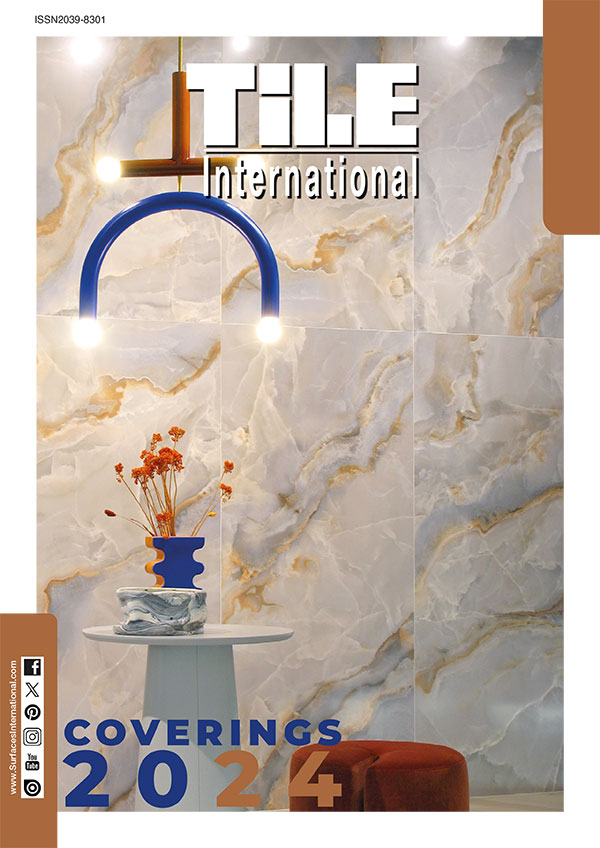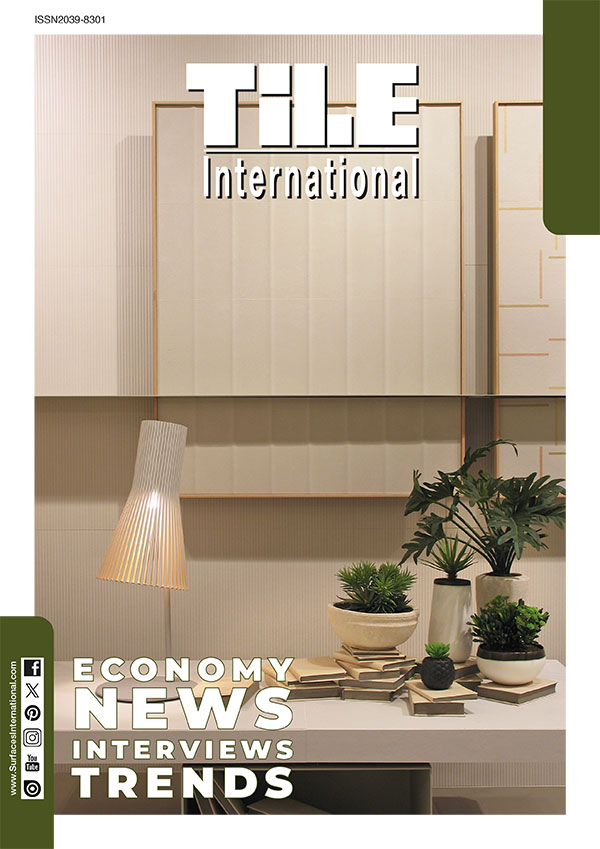CU4 arquitectura defines a puzzle of open and enclosed spaces in a village house in Picassent
The light, the feeling of spaciousness and the connection with the private outdoor space are the keys to this house between party walls located in the town centre. The house is based on an ‘introverted’ approach that opens onto patios and porches while protecting the privacy of the home.
CU4 arquitectura studio has designed a house between party walls in the urban centre of Picassent (Valencia) in which energy efficiency and a laborious puzzle of open and closed spaces have become the hallmarks of the project.
The residence has occupied the space of an old agricultural warehouse that was demolished, except for a stone wall that has been conserved and that serves as a backdrop to this house, which is home to a family of four people.
‘Natural light, a sense of spaciousness and open spaces have been the guiding principles throughout the process. Our challenge has been to generate solutions that meet all these guidelines in a house located in an urban area. That is why our design makes the most of all the possibilities of the plot to generate very diaphanous interior environments and large outdoor spaces’, explains Anna Ferrer of CU4 arquitectura.
Thus, on a 200 square meter plot, a 260 square meter house has been built and more than 55 square meters have been allocated to the patio, garden and porch area. At the top, the volume that covers the porch on the ground floor houses the terrace to which the master bedroom has access.
‘The family wanted to be able to enjoy the outdoors in their home and, at the same time, promote privacy from the activity and noise of the street, which is why we opted for an introverted home design,’ says Manuel Martín, a partner in the studio.
The house includes a living-dining room, kitchen, garage, laundry area and a bathroom on the ground floor and three bedrooms, a dressing room, two bathrooms and a study on the first floor.
The natural light that predominates inside the house is largely due to the double height of the living-dining room, whose large window also floods the upper study and work area with light, which is directed towards this room.
Precisely in this area, an ingenious wooden panelling system integrates both a large storage space and the doors that give access to the bedrooms of the youngest members of the family, who share a bathroom with two independent accesses from both bedrooms.
In keeping with CU4 arquitectura's line of work, this is a very comfortable and energy-efficient house that not only makes the most of the exterior light but also has an advanced insulation system, underfloor heating and a double-flow ventilation system with heat recovery.
In addition, the windows have overhangs and efficient solar-controlled glazing that mitigates the effect of sun and heat as well as glare. On the street façade, a second skin, resolved by means of a system of adjustable louvres independent of the windows, gives the rooms greater privacy, without losing energy efficiency.


























