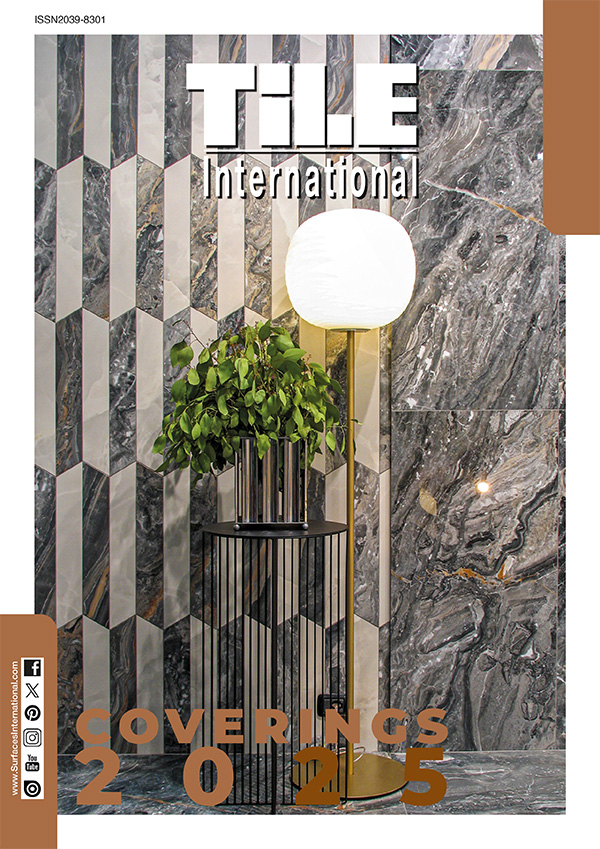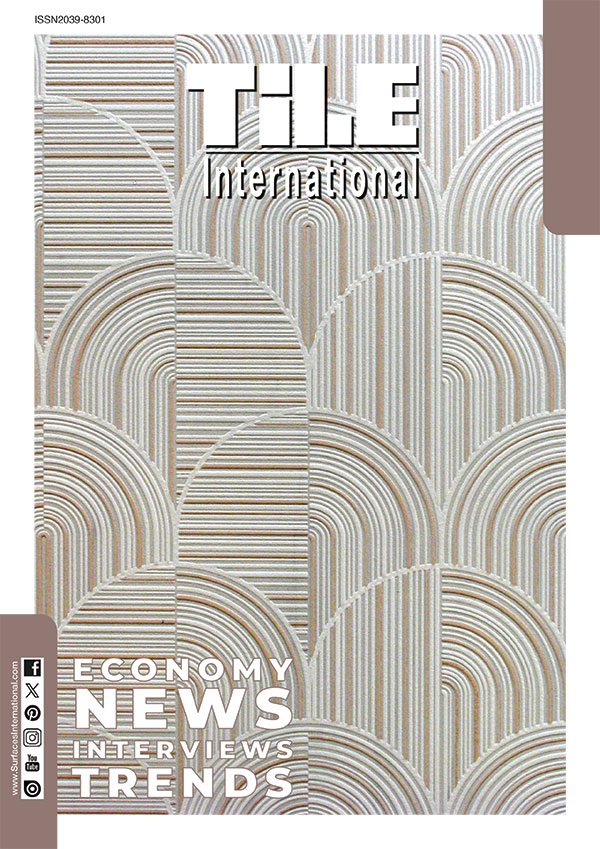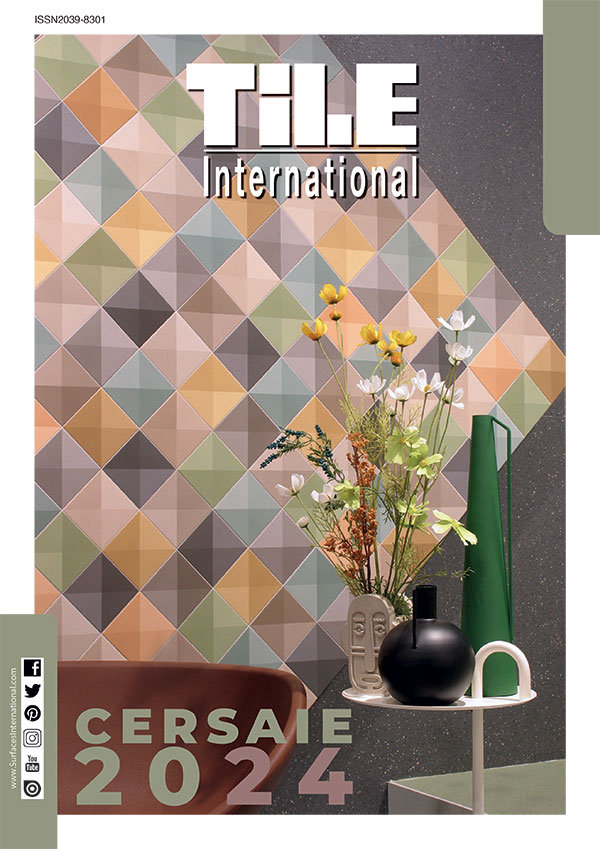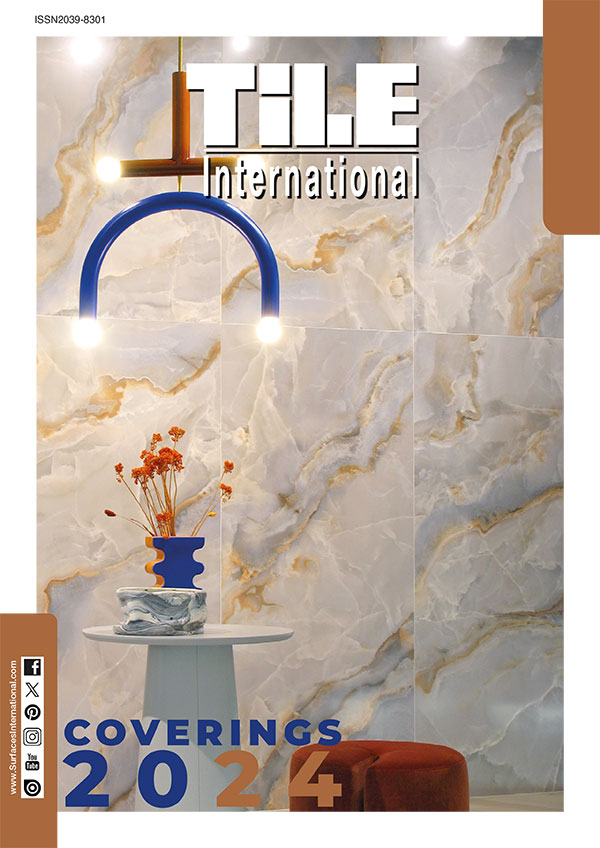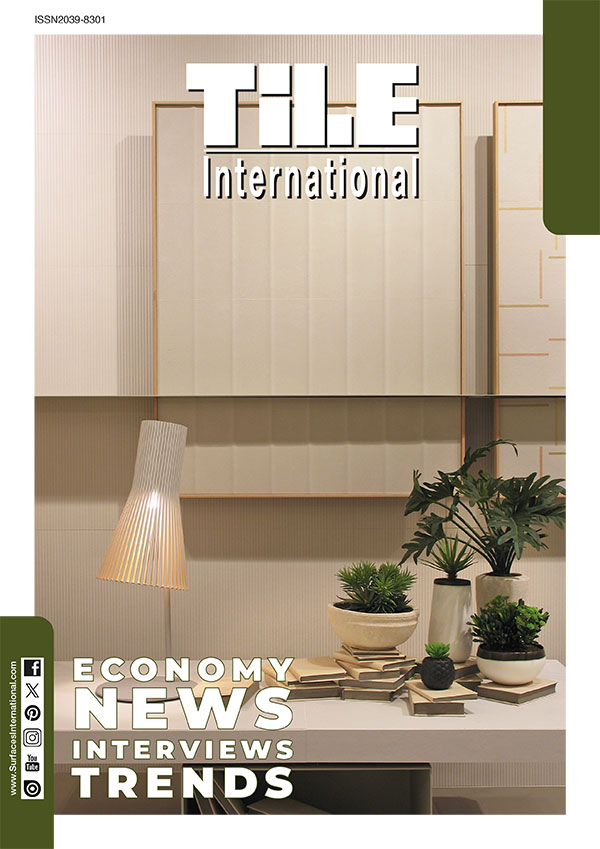Dallas Urby – A Canvas for Living
The Dutch architecture studio concrete has recently contributed to Urby’s expansion across the United States with the successful completion of Dallas Urby in the city’s vibrant Design District.
Known for its innovative residential concept that combines smart, compact apartments with thoughtfully designed communal spaces, Urby offers an unparalleled connected living experience.
Dallas Urby has marked a major milestone, comprising 750 apartments in two 27-story residential towers connected by a lush communal pool garden, seamlessly blending into the neighborhood’s cultural and architectural fabric.
With projects underway in Washington DC, Philadelphia, and Miami, and further locations being explored, Urby continues to redefine urban living across the U.S.
Design story
Dallas Urby is located in the Dallas Design District, a former warehouse district that has recently been expanding into a vibrant, culture-rich neighborhood. Today, it is home to numerous art galleries, interior design showrooms, restaurants and bars. Dallas Urby blends seamlessly into this dynamic environment, contributing organically to the evolution of this urban neighborhood. The project includes two 27-story residential towers, connected by a lush, green communal pool garden nestled between the towers.
The eastern tower, completed during the first phase in 2022, features 383 apartments and communal spaces on the ground floor, including a lobby, mailroom, library, and offices. The second floor houses a fully equipped gym. Phase one also introduced a publicly accessible café and a covered walkway connecting the towers with the pool garden, enhancing connectivity throughout the urban complex. The second phase, completed at the end of 2024, includes the western tower with an additional 364 apartments, along with communal amenities such as a study room and a parlor, as well as public retail spaces facing the street.
Architecture
The two playful residential towers are connected by a low-rise building volume, housing the café, Urby entrance, and retail spaces on the ground floor. This marks the arrival of Urby in Dallas. Thoughtfully positioned, the towers make their structure blend naturally into the neighborhood, respecting the character of Dallas Design District, which is predominantly defined by low-rise buildings. With respect to the area’s architectural tradition, one tower is set back from the street, while the second tower is oriented with its shorter side facing the street. This approach minimizes the visual impact at pedestrian level of the overall massing of the towers. The street-facing one-story building is divided into smaller volumes, finished in different materials to reflect the structure typical of the Design District. The western side of the low-rise building features a variety of retail spaces, while the eastern side houses a café with a street-facing terrace and the main entrance to Urby. Together, the café, entrances and retail spaces create an active, welcoming street front that connects Urby and its residents to the surrounding neighborhood. Behind these public amenities, the towers are connected by the communal pool garden, designed by Belgian landscape architect Bas Smets. The garden offers residents the ultimate escape from the bustle of city life.
The Facade
The massing of the towers is defined by a composition of different sized blocks, creating a layered and visually dynamic structure. Windows of varying dimensions and overhanging balconies break up the large-scale facade, giving the towers a playful and dynamic character. The entire facade is constructed using large, one story-high prefabricated elements, finished with a thin stucco layer that mimics the smooth texture of concrete. Deeply recessed windows enhance the sculptural quality of the towers, creating a striking interplay of light and shadow. This visual effect is enhanced by the contrast between lightercolored projecting elements and the darker tones of the recessed sections, giving depth and vibrance to the façade.
The low-rise buildings facing the street are designed with a mix of materials and volumes, ranging from red brick, referring to the neighborhood’s historic distribution warehouses, to white painted brick, painted wood entrance boxes, and glassbrick insets. Together with the entrance and terrace patios, built-in planters, and details, the ground floor maintains a humanscale presence, connecting the buildings to pedestrians and creating a welcoming and approachable streetscape.
Units
Urby apartments are designed to feel more spacious than their actual size, thanks to the smart and efficient use of space. Despite their compact size, the units are designed with an optimal flow and spatial balance. In Dallas Urby, the units are slightly larger than those in previous Urby’s, with more generous walk-in closets. This highlights the design’s adaptability to regional characteristics and necessities. Other features have also been upgraded, including a beautiful terrazzo countertop and backsplash in the kitchen, complemented by built-in cabinets finished in natural oak.
Welcome home – The Lobby
The entrance to the residential part of Dallas Urby is located on Hi-Line Drive, where the low-rise ensemble seamlessly connects to the tower. A planted landscaped entrance plaza leads residents and visitors to a green, ribbed-wood vestibule, guiding them into the lobby while immediately revealing a connection to the garden beyond. On the ground floor of both towers, a Mediterranean-style planter meanders alongside the windows and connects the interior with the lush greenery of the garden. The centrally located concierge desk offers a warm welcome, enhancing the inviting atmosphere. Both lobby spaces feel cozy and fresh, with walls covered in profiled oak, complemented by a colorful light terrazzo floor. As visitors walk past expansive windows overlooking the garden, they encounter the mail area, designed with copper, wood and green details. A bespoke designed water filling fountain provides residents with fresh, filtered water. The warmth of the interior extends into to elevators, leading residents up to their homes. Through the main entrance, visitors also have direct access to the café, making it effortlessly reachable from the lobby.
The Library
The library space has an open connection to the lobby and a visual connection to the street. Despite this openness, it feels intimate. Separated from the public café, the library feels more like a space reserved for residents. A blue leather booth in the corner offers the perfect spot to sit down and concentrate. The walls are finished in wood with blue tile wainscoting, while illuminated bookshelves running along the ceiling perimeter creating a classic library atmosphere. A mix of booths, sofas, desks, and communal tables provides a variety of seating options, making the space versatile—ideal for both individuals focusing on work and groups gathering in the evenings.
The Gym
From the lobby, an iconic staircase with playful neon lighting leads up to the second floor. A secluded yellow hallway guides residents to the gym, which is filled with natural daylight and offers views of both the street and garden. The central gym area features treadmills and the latest workout equipment. The gym wraps around the corner, where there are more quiet areas, including a yoga room, a stretching area, and a weights section.
The Pool Garden
Tucked between the two towers and hidden form the street, the garden at Dallas Urby offers residents a serene escape from city life. A covered walkway flanks the garden, functioning as a connection between the two towers, while providing a shaded path. Along this walkway, a striking large floral mural by Emeline Alé Chaoul enhances the lush, green atmosphere. The garden, designed by Bas Smets, features an organic shaped layout with intimate seating islands nestled among trees and shrubs, creating a sense of privacy and tranquility. Residents can relax on sunbeds, roast marshmallows at the fire pit, or cook a meal at the BBQ stations. At the heart of it all, the iconic pool invites residents to take a refreshing dip. Inspired by the naturally formed Grand Prismatic Spring in Yellowstone National Park, the pool feels like a natural centerpiece of the garden, even during the off-season.
The Café and Parlor
The Café, Salon, and Parlor, are directly connected to the main entrance, thoughtfully designed by Shawn Hausmann, blending style and social connection. The café greets residents with the inviting aroma of coffee and the vibrant energy of a lively space as they come and go. Offering residents, the opportunity to grab a coffee and engage with neighbors.
In addition to its interior entrance, the café also features a dedicated street entrance. A welcoming sidewalk terrace is designed to create an inviting connection to the neighborhood, while a shaded, street-facing patio offers a perfect spot to relax and enjoy the Dallas climate. The Parlor, accessible through a hidden door from the ground floor lobby of the west tower, serves as an events space. A cozy fireplace, comfortable sofas, and a nearly seamless connection to an outdoor patio, make this space ideal for hosting events, communal gatherings, or simply unwinding in a relaxed atmosphere.
Ph. Robert Tsai
























