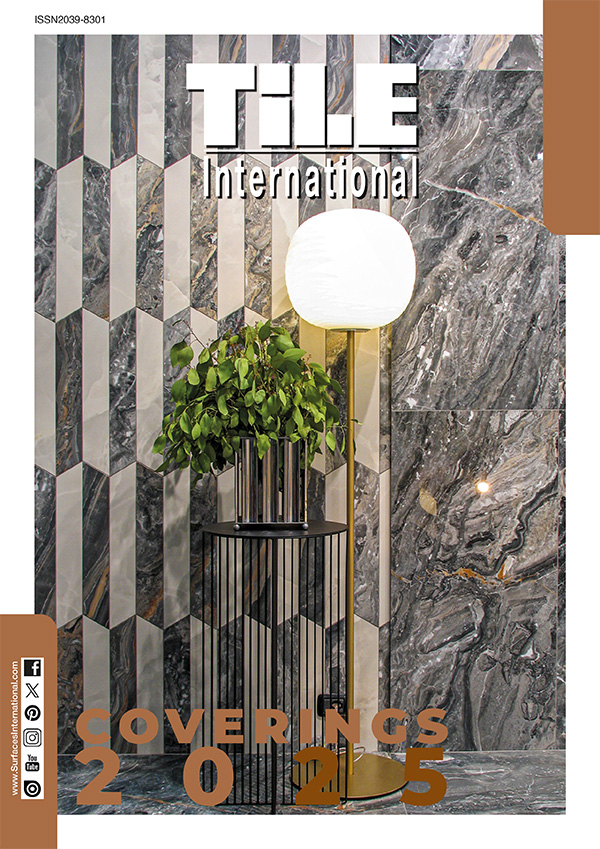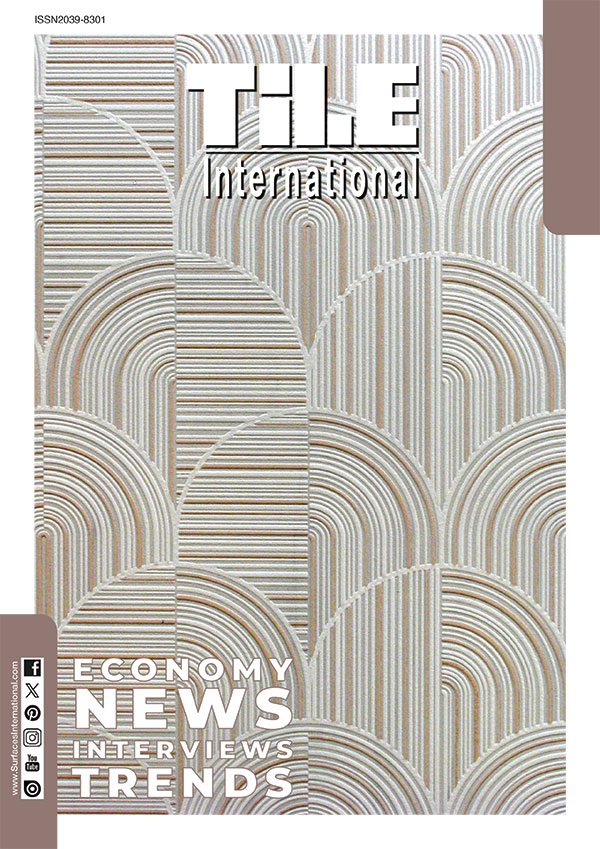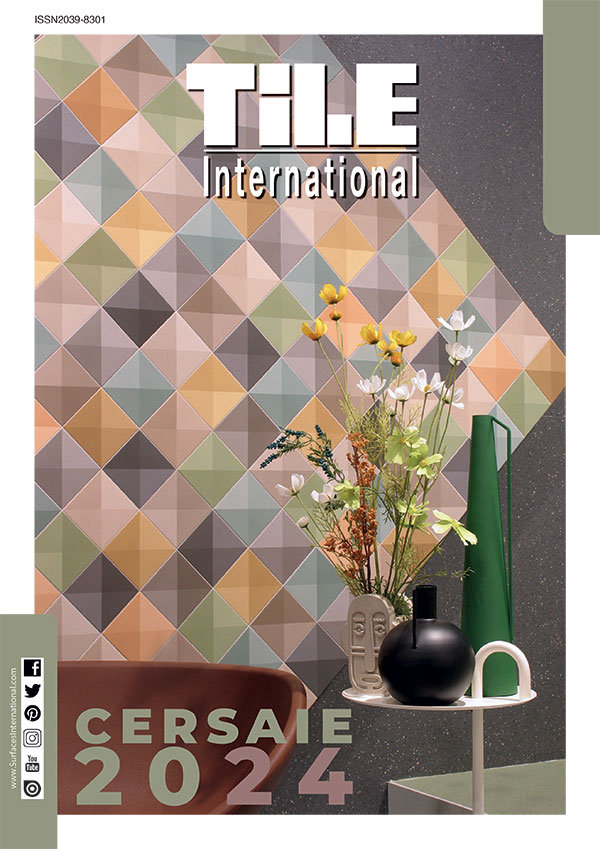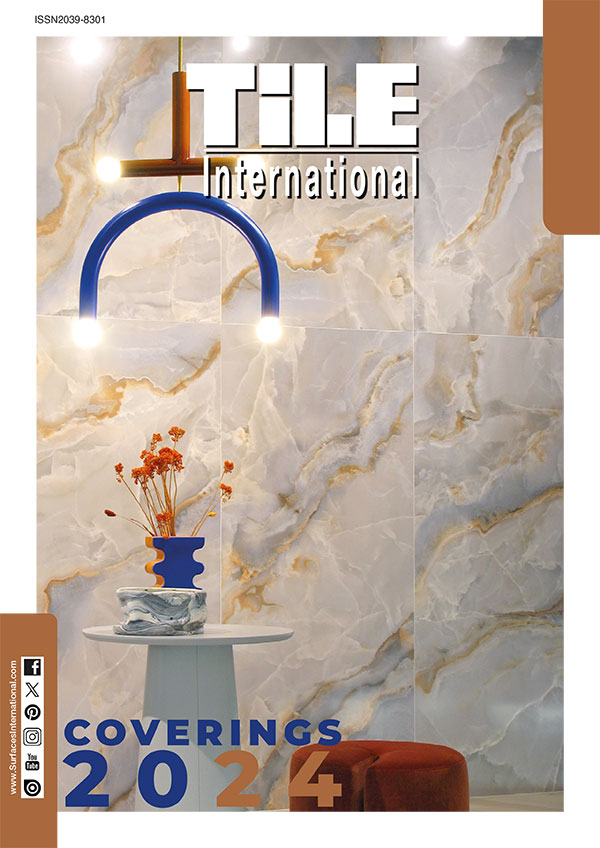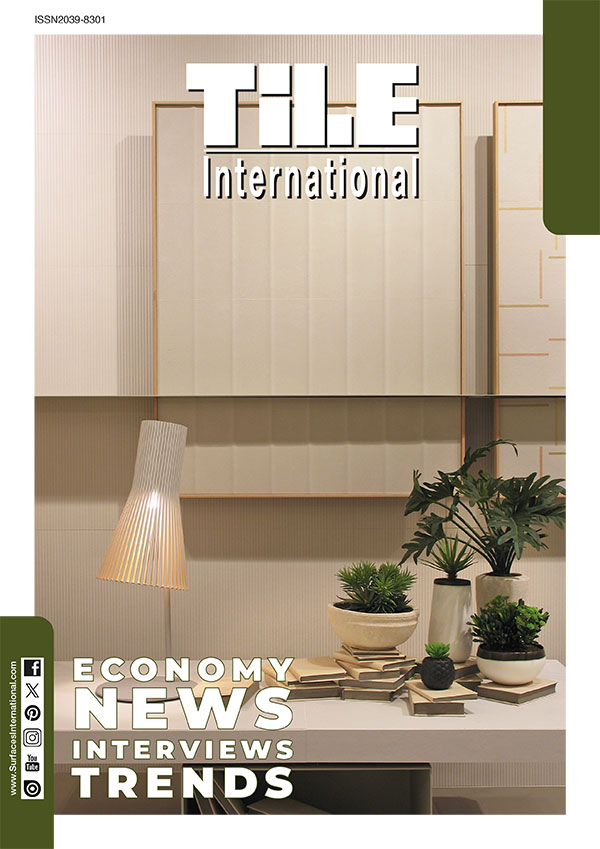Alvisi Kirimoto designs the domestic landscape of a farmhouse with a rock soul
Immersed in the greenery yet located in the heart of the city, a few minutes from iconic sites of contemporary Rome such as the Auditorium – Parco della Musica by
Renzo Piano and the MAXXI – National Museum of the 21st century arts by Zaha
Hadid, the architectural firm Alvisi Kirimoto has completed the interiors and the design of the outdoor spaces of a farmhouse rebuilt on the volume of the existing building, firmly anchored on a hill overlooking the Inviolatella Borghese park, north of the capital.
For the owners, it was important to have a home well integrated into the landscape,
with bright environments and a strong connection with the outside, where nature
can be enjoyed without relinquishing the vibrant pace of the city. This welcoming,
open house was designed primarily for moments of conviviality with friends, but
also to host the atelier of the owner: Antonella of Opificio Lauchli, who works in the
artisanal field for the creation of custom-made complements and furniture, interior
decoration and the transformation of antique furnishings.
The archetypal shape of the farmhouse is balanced by the contemporary interiors,
which are spread over three floors, in which the architects wanted to enhance the
feeling of freedom and space, exploiting the height of the ceilings, limiting the
number of walls and leaving the perimeter permeable with a series of French doors
leading to a large garden.
"We have divided the space on three levels, working on the 'sky' of each one, to
embed three different experiences. On the ground floor, we used white and
concrete; for the first we chose the brightness of the yellow; finally, on the top
floor, we left the exposed wooden structure. The element of continuity that
accompanies the visitor in this sort of architectural promenade is the staircase.
Designed as a single piece, it is made of expanded metal, allowing light to filter
through a play of reflections and shadows. The house has an amazing rock soul,
like the owners. It is a homogeneous and dynamic space, where materials and
surfaces change, extending the emotion from the visual experience to the tactile
dimension " - says Junko Kirimoto, co-founder of the studio.
The ground floor is designed as an informal space, with a large living room that
houses a TV area with a custom-designed bookcase in natural wood and black iron
supports, and a dining area and open kitchen entirely in stainless steel with a
central black island, shielded by a stained-glass window. From its central position,
the scenic staircase dominates, made entirely of natural iron treated with a slender
central support leg and a single sheet of micro-perforated metal sheet that
constitutes the steps and the parapet. Light and transparent, the staircase, with its
permeable skin, offers unusual perspectives and invites appreciation of the entire stairwell , which culminates on the top floor with a large skylight.
The layout is completed by the owner's laboratory, and a series of accessory spaces, including
the laundry room and the guest bathroom, treated with a corten-effect micro
cement finish that introduces an additional material element on the ground floor,
where ceilings and white walls highlight the structure of the pillars deliberately left
in exposed concrete.
The same colour choices and finishes are repeated on the first floor, which is
dedicated to the children and characterized by an extra note of colour in its yellow
ceilings. Along a corridor with a balcony overlooking the staircase, are the
retractable doors of the bathrooms and the four bedrooms, with their refined
custom-designed furnishings, from bookcases to desks, from blackboard walls to
hangers.
Wandering further, visitors access an extensive living and study area with a guest
bathroom, which acts as a filter for the area reserved for the couple, with a double
bedroom with custom-made furniture in OSB treated with glossy green lacquer, a
bathroom and a walk-in closet. The top level has a highly material character: the
floor, in grey micro-cement contrasts with the pitched roof with wooden trusses
and exposed tiles.
A natural OSB tape, treated with a transparent protective coating, and the upper
shelf covered in treated black iron, winds along the whole room, wrapping it on
three sides. From suspended furniture for the TV, the ribbon transforms into a
magazine rack, becomes a bench, folds to take the shape of a chaise longue, rises
to become a work surface, then a flap top that conceals a kitchen with sink and
stove top, which finally, at 90 °, becomes the covering of the opening door of a
piece of furniture.
The porch, designed with a living area and a dining area near the kitchen, blurs the
boundaries between inside and outside. The garden with English lawn houses the
vegetable garden with corten tubs, projected onto the urban landscape. And it is
precisely here, that the synthesis of the versatile proposal of the Alvisi Kirimoto
studio takes place, to seamlessly combine city rhythms and a greener lifestyle.
architecture photo ©Serena Eller Vainicher

photo ©Ilaria Magliocchetti Lombi
































