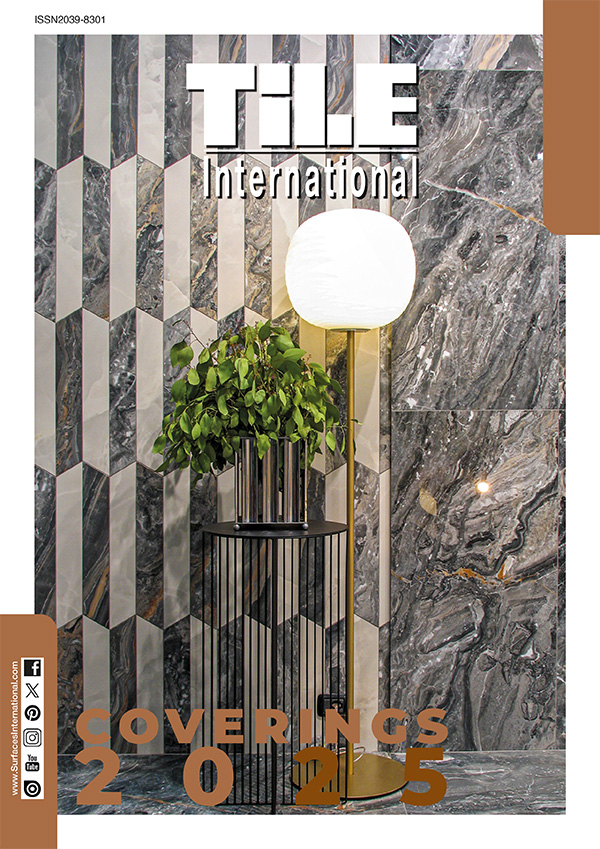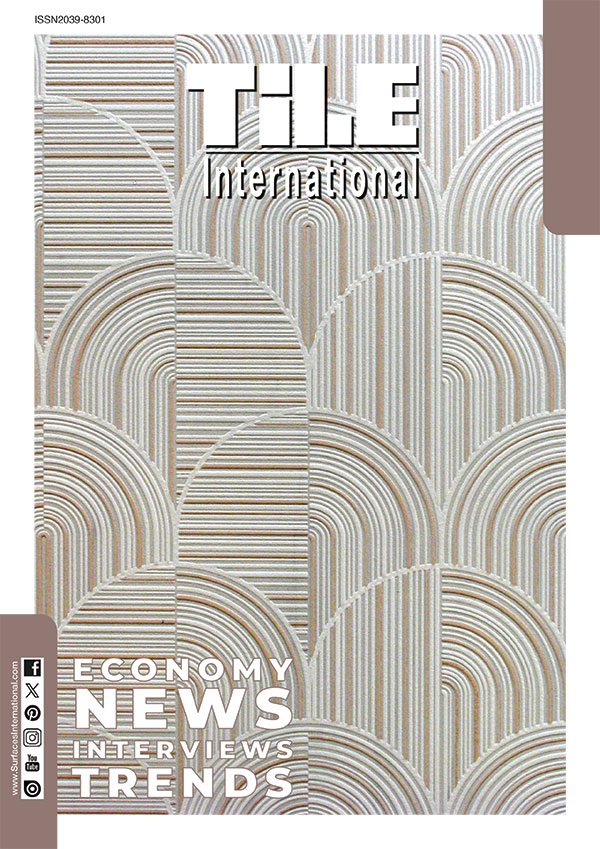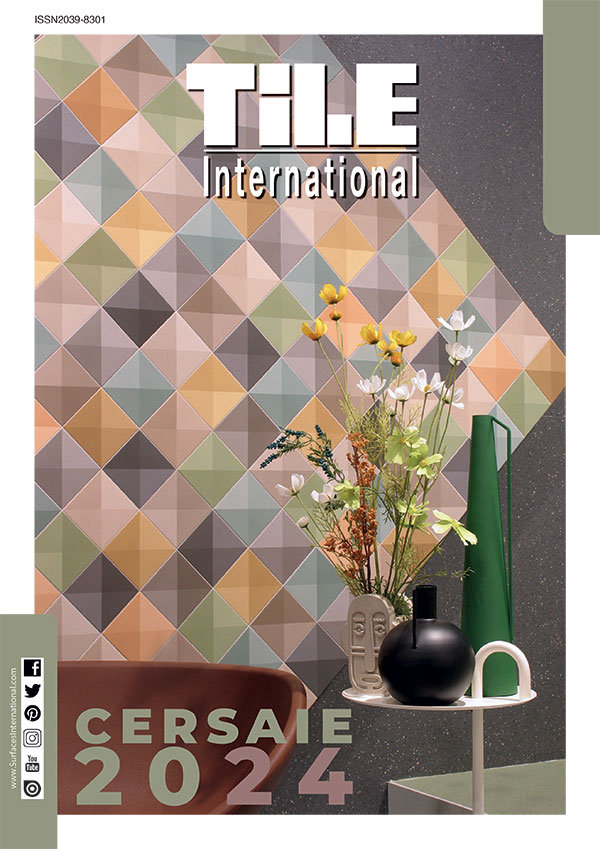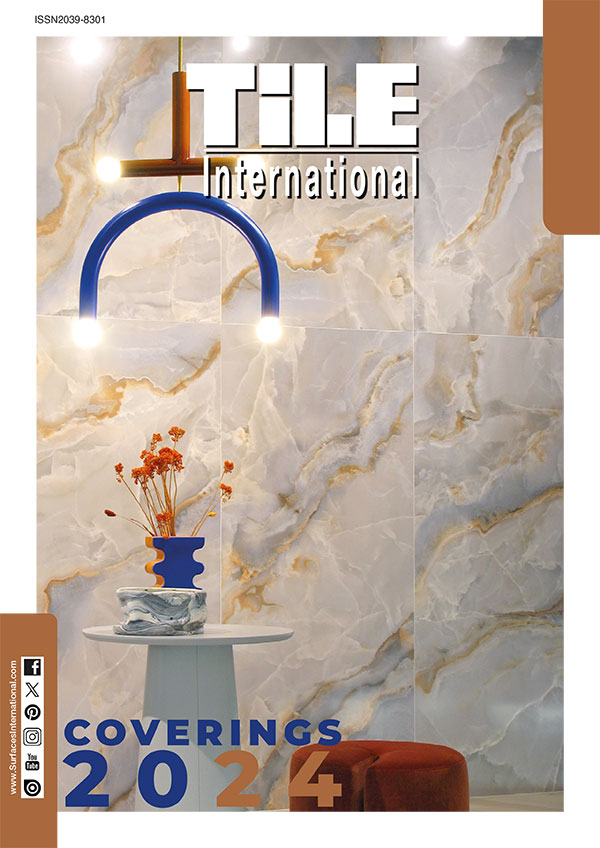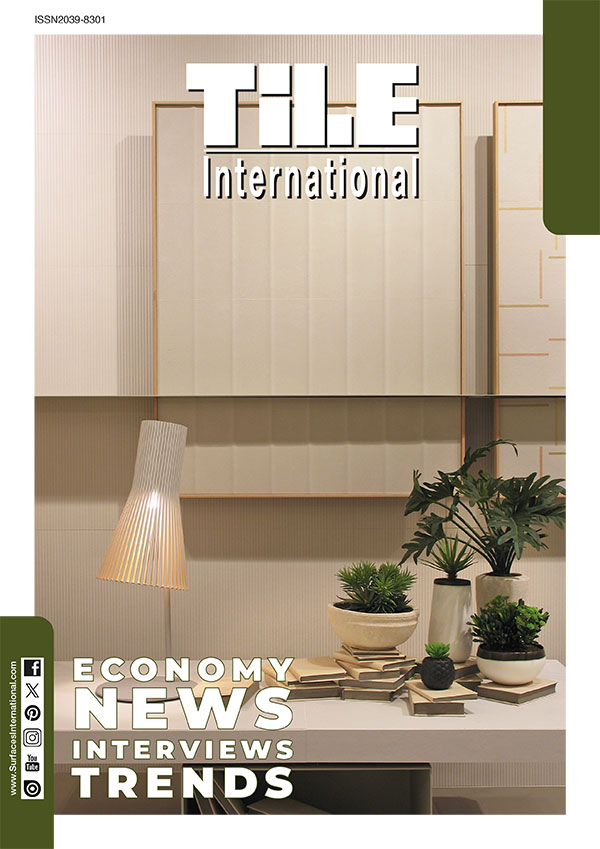Casa Vidalverde by Paco Galiñanes, a home that integrates with its surroundings
Casa Vidalverde, near Santiago de Compostela (Galicia), is the latest project by Paco Galiñanes studio, a home that is completely integrated into its surroundings and blends into the vegetation.
The house is extensively developed on a single floor, with a surface of 700 square meters, within a large plot of 3,000 square meters, in which all the rooms face outwards.
‘The owners wanted a ground floor house, with the best possible orientation and in direct connection with the surroundings. For this reason, we opted to fragment the volumetry, to reduce the scale and facilitate integration in a fluid way with the garden,’ explains architect Paco Galiñanes.
The family home comprises a day area with kitchen, dining room, living room, study and gym; and a night area with 4 bedrooms with dressing room and bathroom. The main rooms have direct access to the garden, where the selection of floral and tree species contribute to personalize every corner.
The large porches provide protection from the persistent rain in winter and act as sun protection in summer. The continuity of the roofs and paving allows the spaces to extend outwards.
‘Given the considerable size of the house, the owners were looking for an architectural studio with sufficient scope to take on a project of this nature, and our previous work gave them guarantees in this respect. The biggest challenge consisted of combining the family's wide-ranging program of needs with a domestic scale, so that it would be very welcoming’, emphasizes the architect.
In terms of materials, Casa Vidalverde blends perfectly into the landscape through the use of traditional techniques and materials such as stone and wood, typical of popular architecture.
A powerful stone plinth puts the house in contact with the terrain and takes into account the irregularities of the topography. The masonry of wild granite is masoned without using cement or mortar.
The roof is conceived as a light element resting on the robust stone walls, and its white finish is reminiscent of the whitewashed walls of traditional constructions.
All the openings in the house are carried from floor to ceiling, leaving the profiles of the carpentry concealed, to enhance the feeling of continuity between the home and the garden.
The interior is made of warm materials such as wood, present in the flooring, joinery and furniture. The integral design of all the elements that make up the house by the Paco Galiñanes studio contributes to giving unity to the interior space, maintaining the same idea of harmony with the landscape and fluidity present throughout the project.
Ph. Roi Alonso























