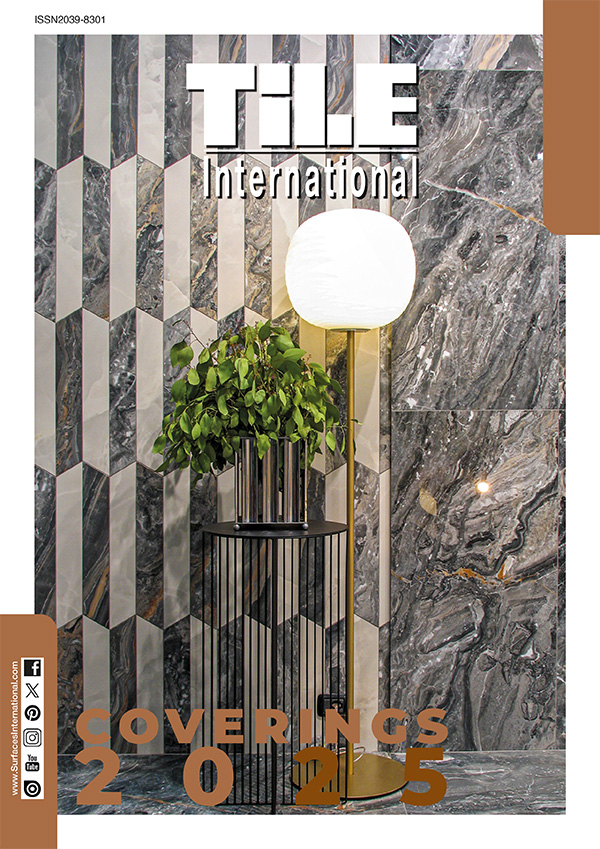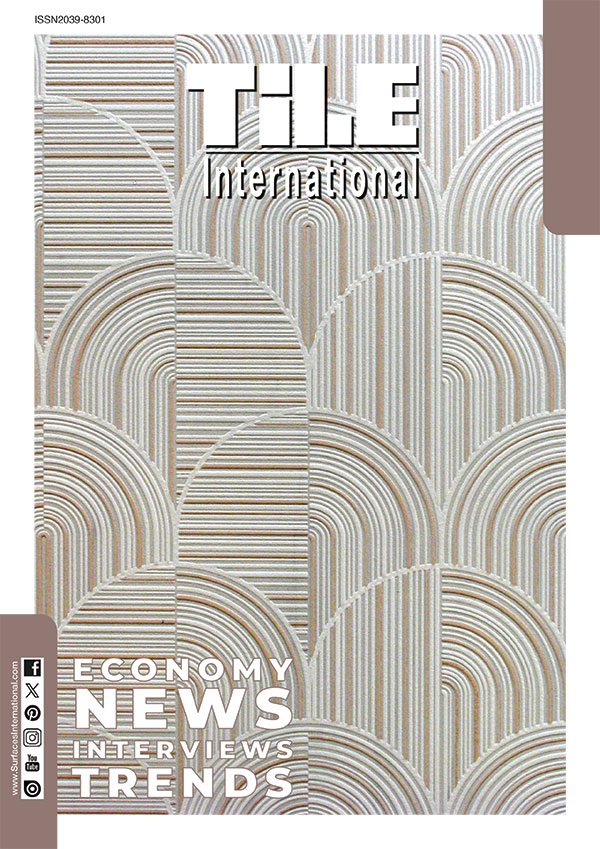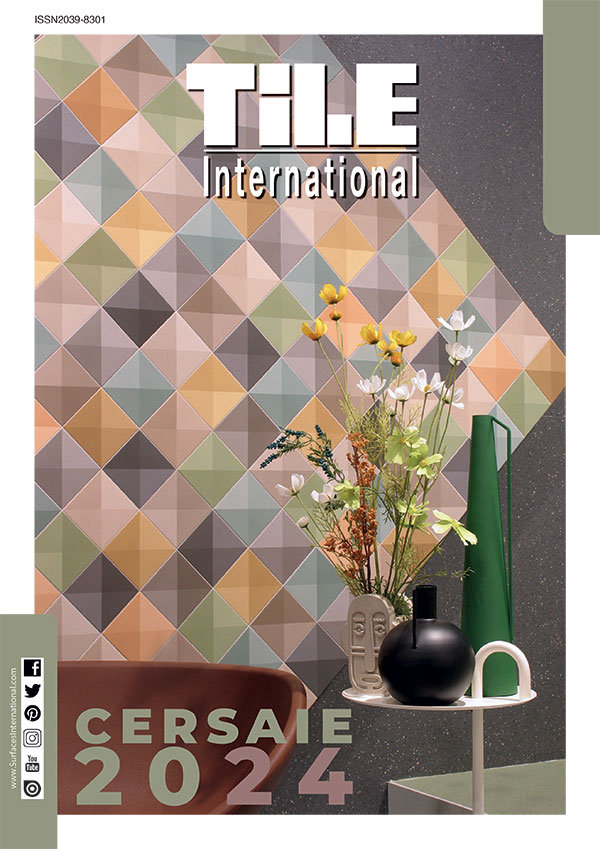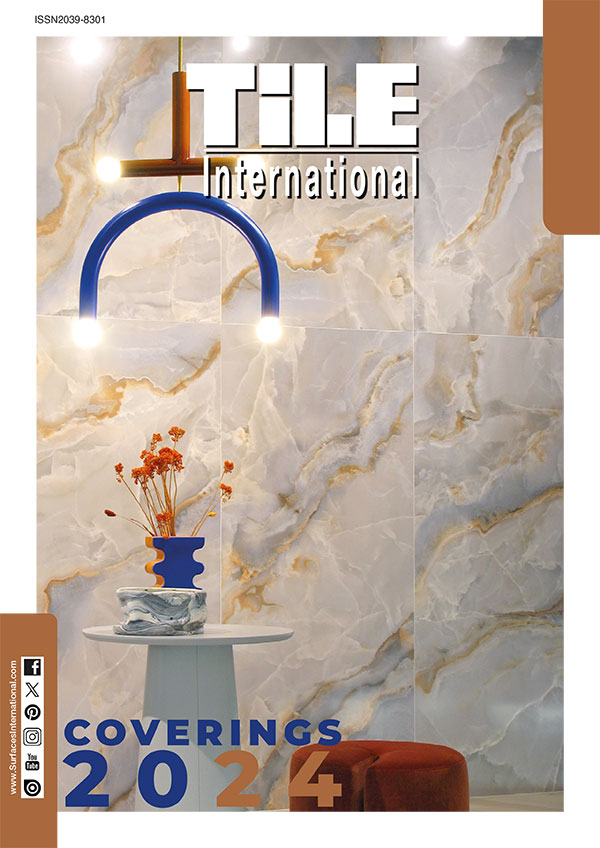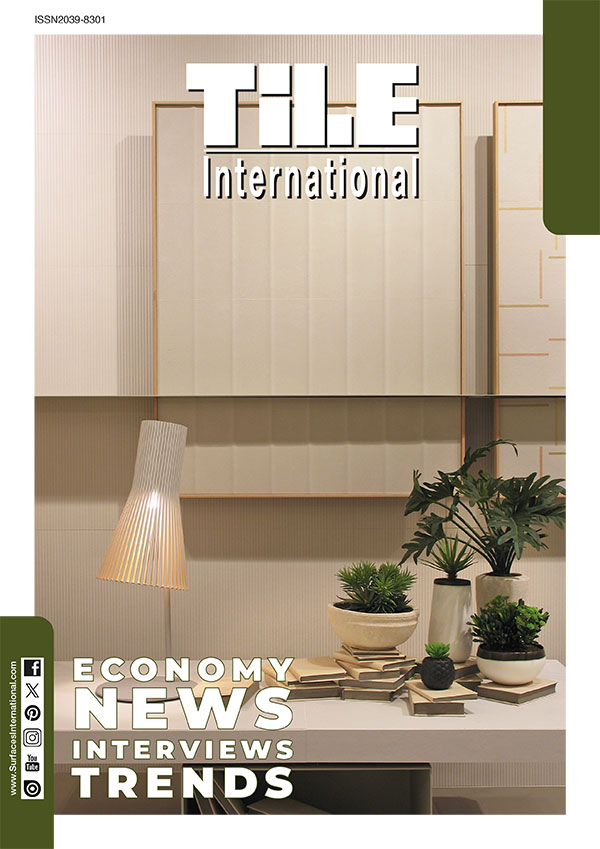A Convent Converted into a Workspace
Requalifying, enhancing, and re-functionalizing existing properties and buildings, often radically changing their intended use, is both an objective and a design challenge for contemporary architecture. Emblematic is the project conceived by the Mexican studio FMA, led by emerging architect Francisco Méndez, for the creation of a new management headquarters in the historic center of the city of Morelia (Mexico), which obtains the spaces from the renovation of a former convent dating back to the 17th century.
The main difficulty encountered by the studio stemmed from the need to respect the original architectural elements of the building while having to maximize the available areas, also identifying the structural changes undergone by the convent over time, distinguishing those appropriate from those less coherent with the context.
Once the environment had been analyzed and resolved, a further objective of the project was to redefine the ways in which work activities are carried out within the company, abandoning traditional office structures to introduce flexible and dynamic work spaces.
On the ground floor, the intervention focused on the cloister, or central courtyard, transformed into a company refreshment area. Here, an internal garden has been created with five large planters containing orange trees, which act both as a decorative element and as functional urban furniture. This design allows employees to use outdoor spaces as outdoor work areas, if necessary.
On the upper floor, the work environments have been conceived as "living" spaces, adopting an innovative approach that maintains a linear architectural program and directed to the required function but adds versatility and transversality to it. In fact, spaces have been designed that challenge the conventions of traditional offices, such as an auditorium with steps, which can also be used as a meeting room, and a library that functions both as a reception and as a waiting room, offering users the opportunity to work or relax with a good book.
The building has also been equipped with a recreational area including a coffee bar, TV room, and Ping-Pong table, with the aim of promoting interaction and relaxation during breaks. Among the various comforts, the meditation room, informally called "the nest", stands out: a quiet room dedicated to introspection, offering refuge where to regenerate the mind. The importance of mental and physical well-being is thus placed at the center of the project, contributing to improving both the quality of life and the productivity of workers.
To optimize the user experience, an intelligent lighting system has been installed that adapts to the circadian cycle, improving performance during the working day and minimizing energy consumption. Furthermore, double-glazed windows have been installed, which guarantee acoustic insulation from the busy street outside and avoid heat loss.
The interior design has been developed with a palette of warm and earthy tones, designed to create welcoming and relaxing environments, conducive to creativity. A careful selection of vegetation has then been integrated into the interior spaces, not only for its aesthetic value, but also for its ability to regulate the temperature and purify the air in the offices.
NATURAL MATERIALS INSPIRED BY THE HISTORY OF THE PLACE
The FMA project has given priority to natural finishes, inspired by the territorial context, with the aim of transmitting a sense of warmth and harmony, while supporting local artisans. The raw walls restore the charm of the pre-existing ancient convent and are characterized only by sand-colored plaster which represents a neutral background for discreet accents of color, such as the green of the plants, and for the furnishings.
Widely used for joinery elements and for floors is oak wood, a material preponderant throughout the building, even in wall coverings. To enrich the scheme, in combination, are clay complements made by hand and coming from Michoacán, such as lamps, planters, and decorations, carefully integrated into the interior design.
Ph. César Belio




















