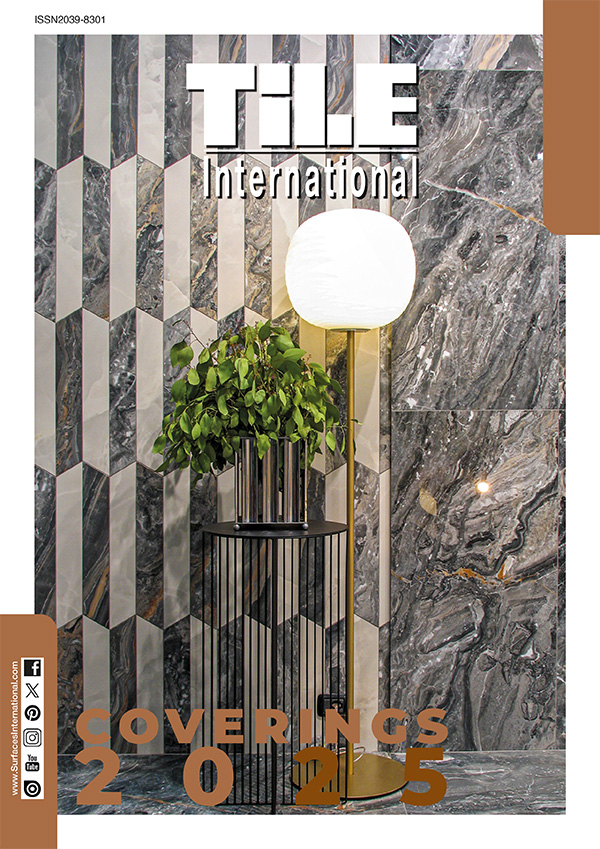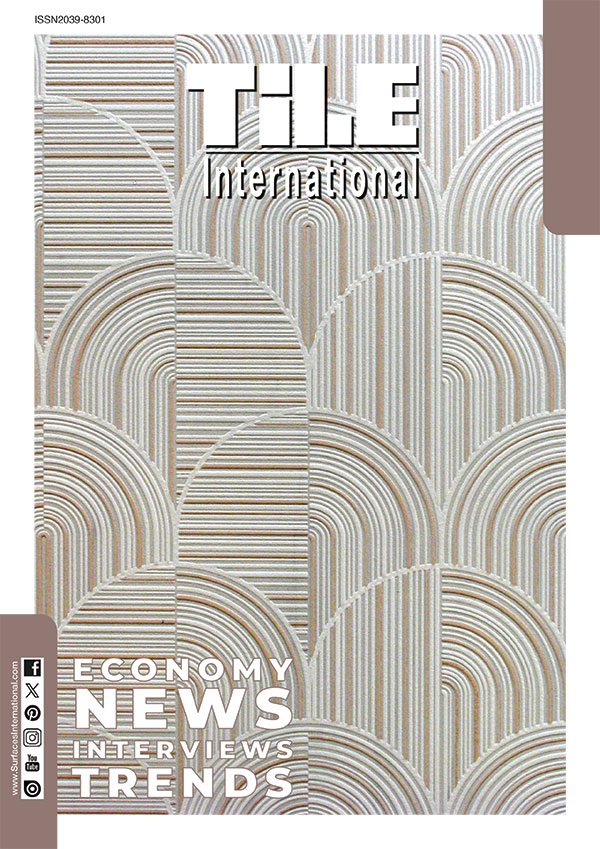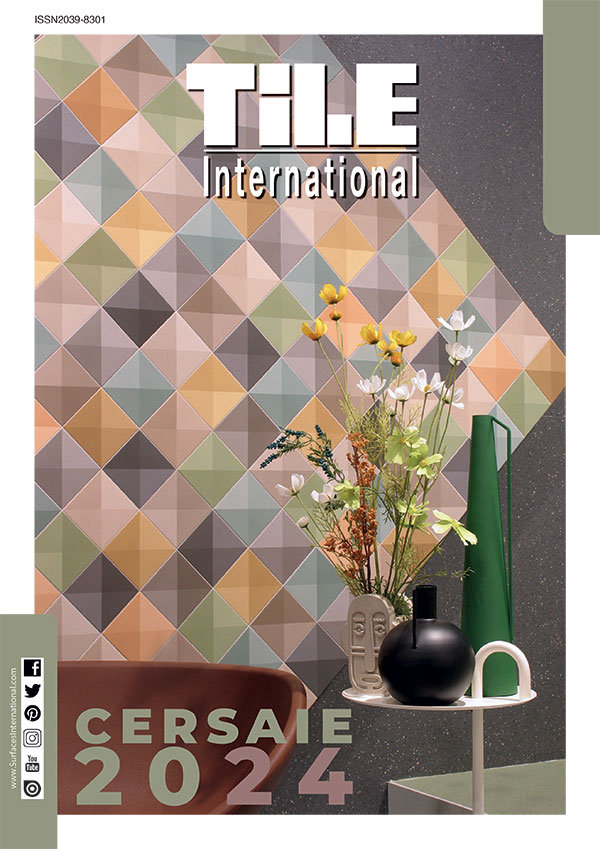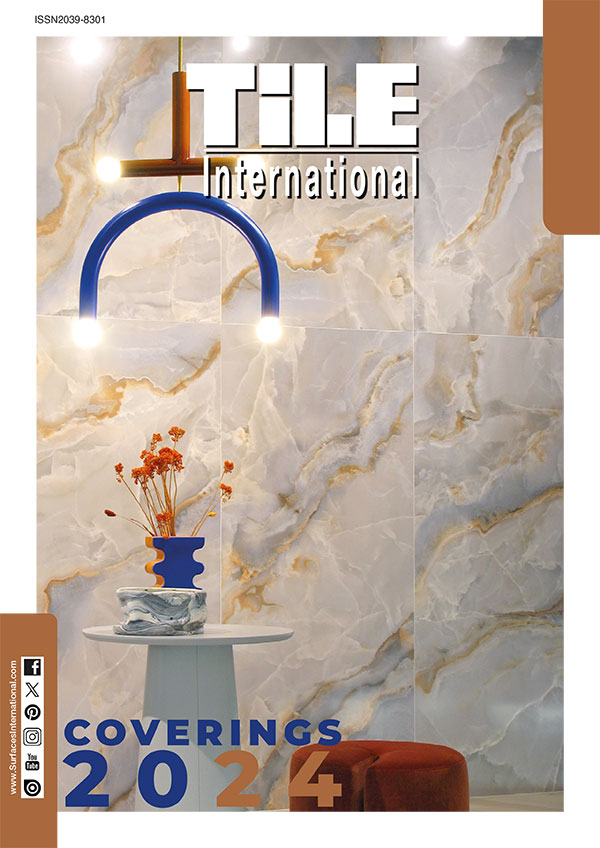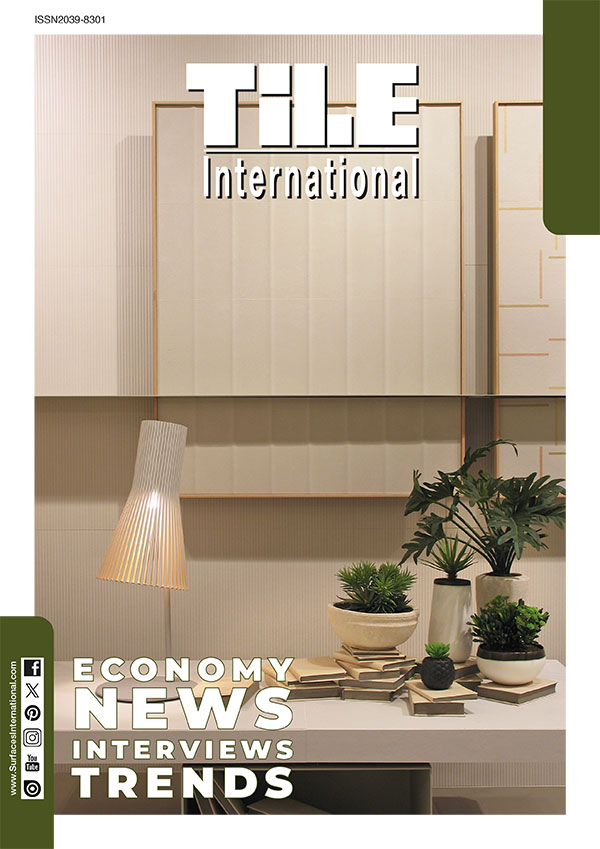Convivial minimalism and tailored pieces with Mo.1950
Situated in the iconic Parco Vittoria complex, this Milanese apartment seamlessly melds curated catalog items with custom elements, creating a distinctive and intimate balance. The project has been meticulously crafted by the interior designer Matteo Lualdi of LualdiMeraldi Studio.
110 A stunning 110-square-meter space complemented by two expansive terraces in the luxurious Parco Vittoria building in the heart of Milan's renowned CityLife district, embodies the visionary prowess of Mo.1950. Led by Corrado Molteni, Mo.1950 integrates expertise from retail, real estate, and residential sectors, fostering a harmonious collaboration between designers and the end clientele. A hallmark of their approach is a flexible personalization with a keen focus on materials, forms, and minute details.
The Parco Vittoria apartment reflects the desires of a particularly discerning client: seeking customization beyond the ordinary, where conviviality was the central theme. Matteo Lualdi from LualdiMeraldi studio, the mind behind the design, championed a minimalist aesthetic, spotlighting select impactful pieces. This vibrant tailoring was made feasible through Mo.1950’s expertise, which, in tandem with their role as talent scouts, has cultivated partnerships with complementary Italian brands over time, consolidating the craftsmanship of Molteni Mobili – a historic family-owned enterprise with an advanced woodworking workshop.
Ph Alessandro Milani
Living and kitchen: unique furnishings, sophisticated welcoming
Within the bright and airy interiors, Matteo Lualdi daringly contrasts with darker tones that accentuate the furniture's original design. The living area is a hub for conversation and interaction, with a striking wooden boiserie feature. This custom furniture piece by Olivieri, based on designs by the LualdiMeraldi studio, integrates storage, a TV wall, and a door – almost emerging as a room within a room. The bespoke metal bookshelf, again from Mo.1950, follows the LualdiMeraldi design. The refined ambiance extends to the dining area with Olivieri's 80s-inspired Cosmo bar cabinet and Ditre Italia's Claire table, with leather-clad supports. Suspended and floor lamps are sourced from Lodes, while the unique kitchen by Cesar stands out thanks to the Venetian company's specialized finishes, creating an unparalleled aesthetic.
Two terraces: an open-air extension of the apartment
“The idea of conviviality permeating the project spills over onto the two terraces, conceived as an open-air extension of the apartment: spaces are designed for relaxation,” explains Matteo Lualdi.
The 25-square-meter first terrace, adjoined to the living area by a glass partition, extends the conversational space with a sofa and armchairs from Ditre Italia. An external staircase leads to the second terrace.
“Spanning 100 square meters, it fluidly integrates dining and living zones. At its heart is a fully-equipped steel kitchen, custom-designed by Xera Cucine. Its clean lines and functionality are juxtaposed beautifully,” adds Matteo Lualdi.
Both terraces pay homage to garden design by Lai Valenti and lighting, featuring lamps by Fatboy.
Beyond Customization
From the living area's boiserie to the outdoor kitchen, the Parco Vittoria apartment showcases Mo.1950's tailored approach, catering to both architects and homeowners. Rooted in a unique philosophy and backed by a team of interior designers, craftsmen, and installers, Mo.1950 employs advanced woodworking, turning, and painting workshops, along with a robust logistical framework. It's a harmonious blend of artisanal skill and industrial precision, guiding each project from conception to installation.
Ph Alessandro Milani




















