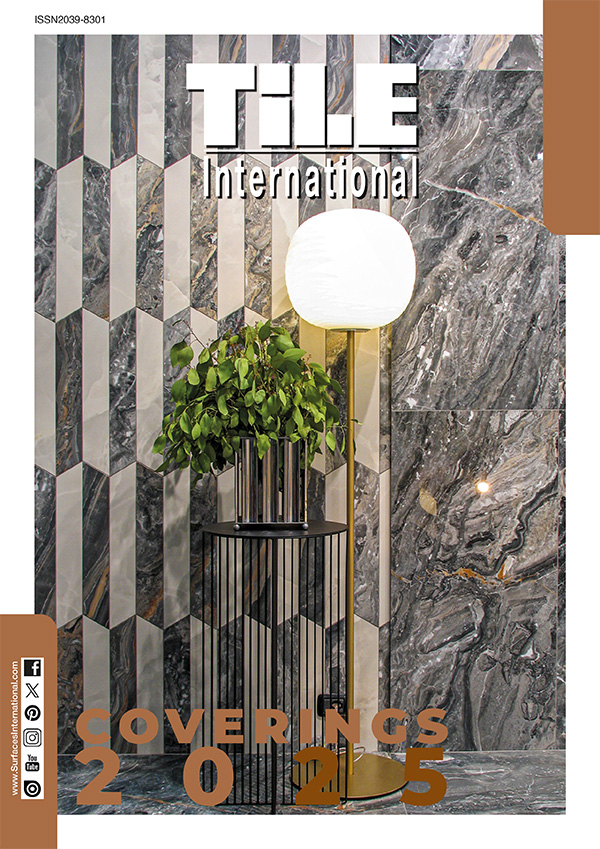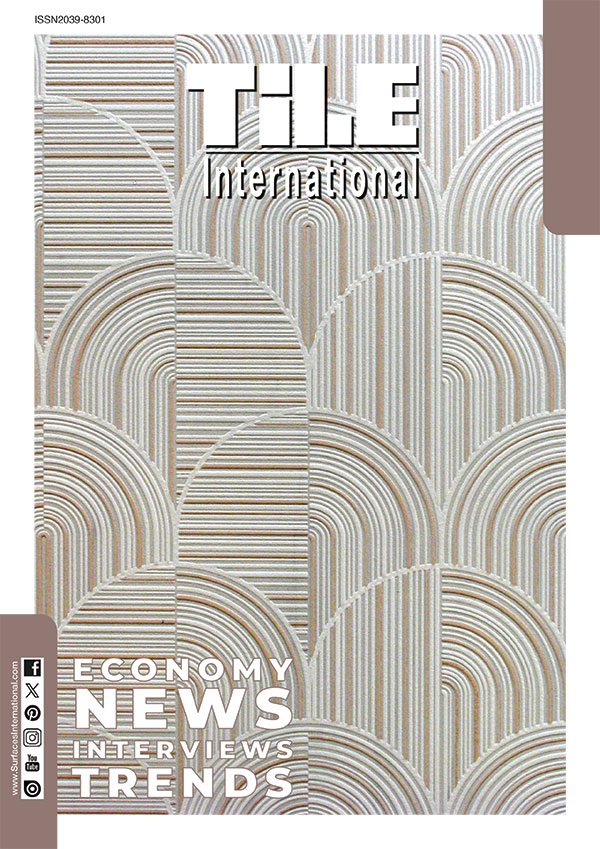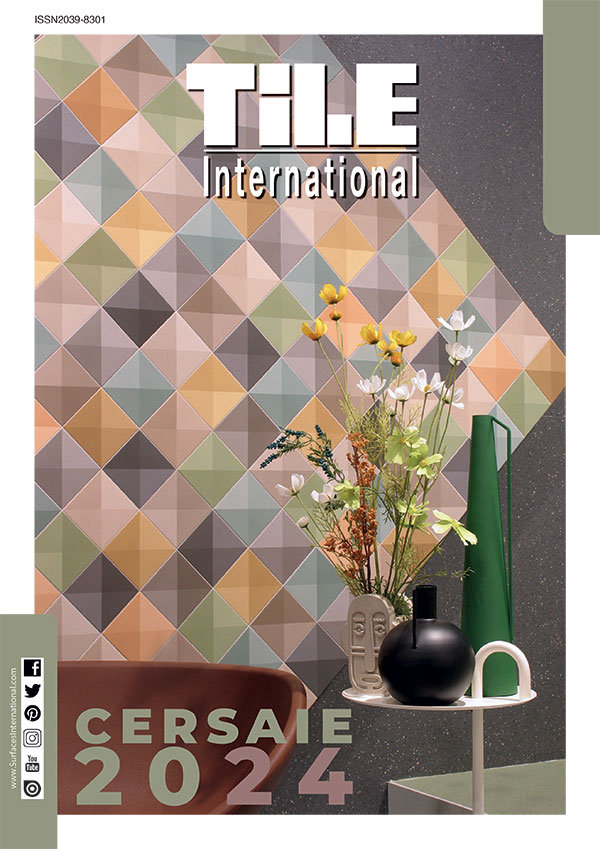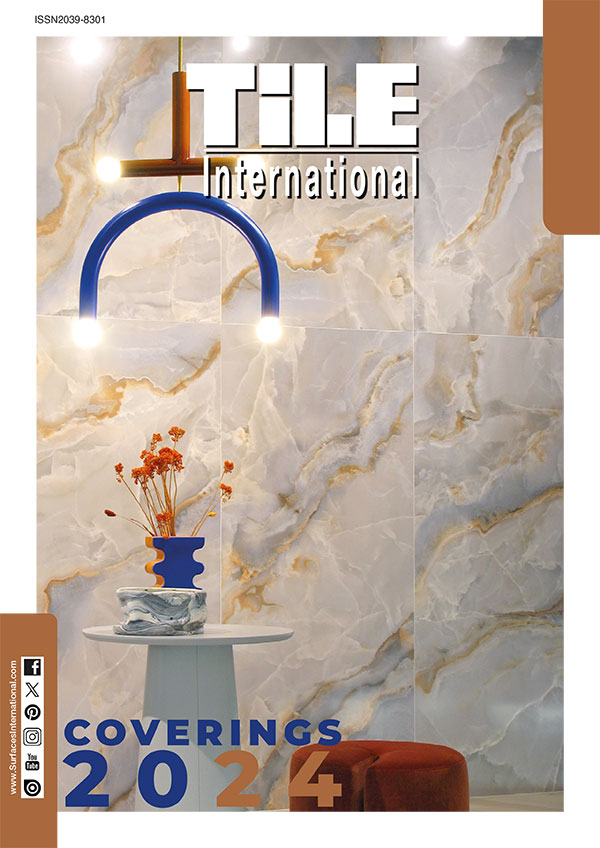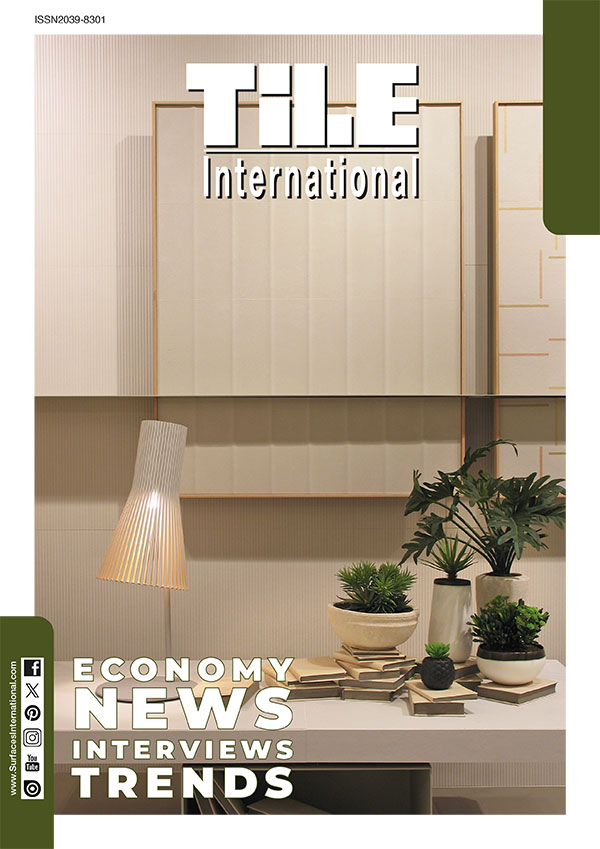A former factory turns to a luxury loft with continuous surfaces
Recovering the past in a modern perspective: this is what happened in this contemporary loft, designed by Niels Maier. The loft is located in the city of Maastricht, in the Netherlands, inside the building of the Sphinx, a pottery factory that was active until 1980. The building had been disused for several years and, as the whole district that was once an industrial center, it has been the subject of an important urban regeneration project. Sphinx now houses large and modern apartments, while the whole area has become a center full of clubs, houses and services, connected with the city in a constant and functional way.
The designer's goal was to create a new, contemporary and functional home, without forgetting the nature of the place: for this reason, the existing elements such as the structure, the ceilings and the recoverable elements have been kept to establish that bond with the past, which is what makes this apartment so charming. Where once there were machinery, offices, workstations, now there are large living spaces, characterized by maximum comfort and refinement.
The loft has been divided into a few large rooms: when you enter, you get into a great open space that includes the living room, the dining room and the kitchen, continuing into the sleeping area with a bathroom and a bedroom.
In the air, you find here sensations of modernity, comfort, craftsmanship and cozy minimalism that welcomes and instills tranquility. For the open space furniture, contrasting materials, shapes and colors have been mixed to create a different and unusual harmony. The gray marble of the kitchen resembles, in fact, the shades of the original raw concrete of the ceiling; it then contrasts with the teak wood and pine, following the Scandinavian style. The sharp precise lines of the rooms and of the furniture are matched with accessories with soft and round lines, such as the Eames Lounge Chair by Vitra that stands out in the space as an oasis of relaxation. The palette is simple and defined: the designer has chosen to use natural colors in different shades (ranging from sand to different shades of gray that are calm and soothing colors) and to give a boost of strength and vitality with a colorblock wall in bluish tones.
Being a recipe of different ingredients expertly combined, an eclectic space like this required a surface to make everything uniform with neutrality and elegance: Microtopping® Ideal Work®, the decorative cement solution that covers any surface in just 3 mm thickness. The great depth of color created by Microtopping® has made it the privileged solution for covering rooms with continuity, visually expanding the space and giving it uniformity.
Microtopping® can be applied to all surface, both horizontally and vertically: it was used for the flooring, but also for the kitchen furniture, the base of the bed and in the shower.













