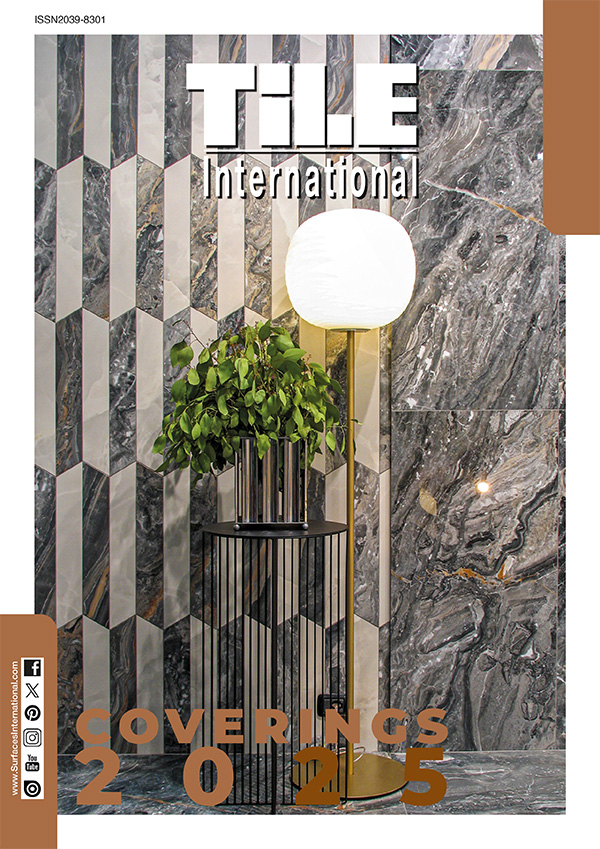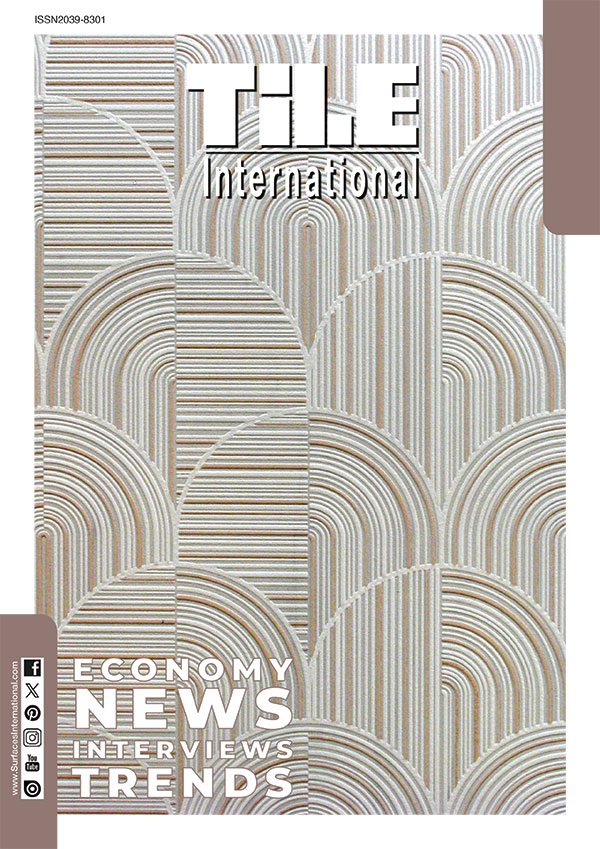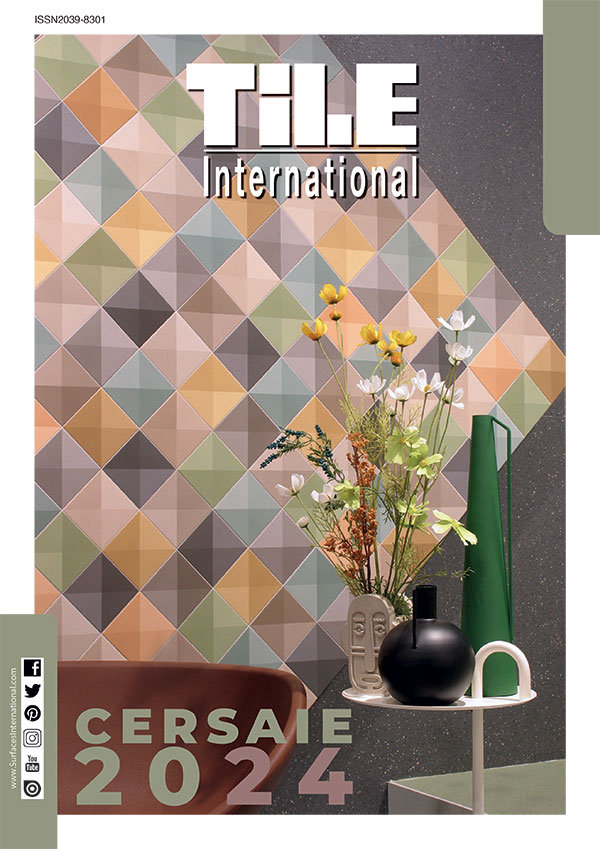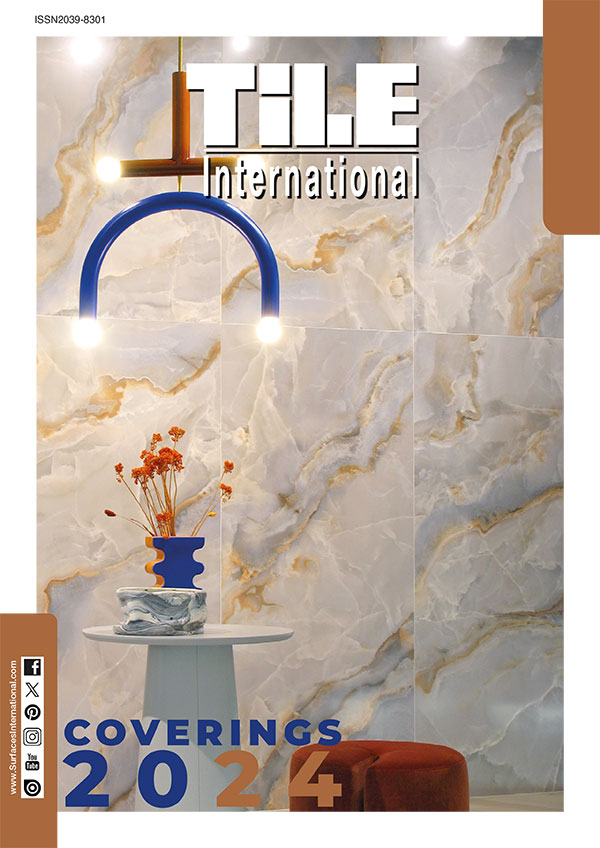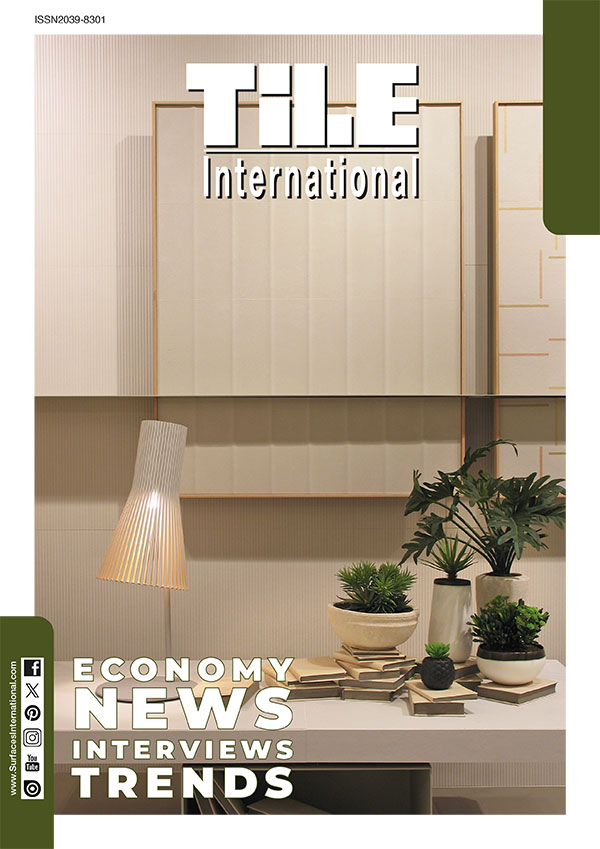Low energy standard house with RAKO tiles
Life in symbiosis with nature is the promise of a recently built detached house in a small village near Pilsen (Czech Republic). Built on a meadow close to the forest, it captures the special atmosphere and quality of the place, adapting itself in form and material.
"We appreciate this beautiful place and believe we haven't harmed it.” Say the owners about their building. “The main idea from the beginning was not to disturb the peace that you feel inside you as soon as you come here. You look around and find yourself smiling. This place simply cannot be improved. It's just perfect. We wanted our new house to harmonize with it."
Architect Lukáš Janout of Prague-based Luni architekti planned a building made of insulating bricks with no basement and with a natural stone and wooden facade. Inside, an air-to-water heat pump and underfloor heating provide warmth, while a heat-storing fireplace emits pleasant radiant heat like a tiled stove.
The house was built on a turnkey basis, with the construction supervision and interior design carried out by the architect himself.
High-Quality Tiles
For the kitchen and the representational bathroom, the clients opted for high-quality concrete effect tiles from the Betonico series by manufacturer Lasselsberger. Lukáš Janout tells:
"We opted for Betonico tiles partly because they are products of the Czech brand RAKO. RAKO offers good prices, quick availability, and the assurance that, if needed, the tiles will still be available in a few years' time."
RAKO
LASSELSBERGER, s.r.o. is the only manufacturer of ceramic wall and floor tiles in the Czech Republic and is also one of the largest manufacturers of flooring materials in Europe. LASSELSBERGER, s.r.o. has been preserving and developing the tradition of the Czech brand RAKO for 140 years. Thanks to the segmentation of the RAKO HOME, RAKO OBJECT and RAKO SYSTEM brands, the company covers almost all customer needs in the field of ceramic tiles. The company currently employs more than 1,500 people and has invested around 50 million euros in modernisation, ecology and new technologies over the past three years alone.
Credits
Architectural firm: Luni architekti s.r.o., www.luni.cz, Prague
Constructed area: 165 m2
Living area: 90 m2
Construction: masonry, Porotherm brick, thickness 44 cm
Roofing: fibre cement, overlapping
Windows: wood (larchwood frames) with triple glazing
Interior doors: surfaces – oak veneer
Floors: three-layer oak wood, "Esco" system as well as large-format ceramic tiles by RAKO, Betonico series
Heating: low energy standard house, Panasonic heat pump, air-water system, underfloor heating, "Hestia" storing fireplace
Facade: cladding made of a combination of wood and stone – Siberian larch, gneiss gold brown
Decking: Siberian larch
Photos: Petr Polák/Luni architekti s.r.o., Prague

















