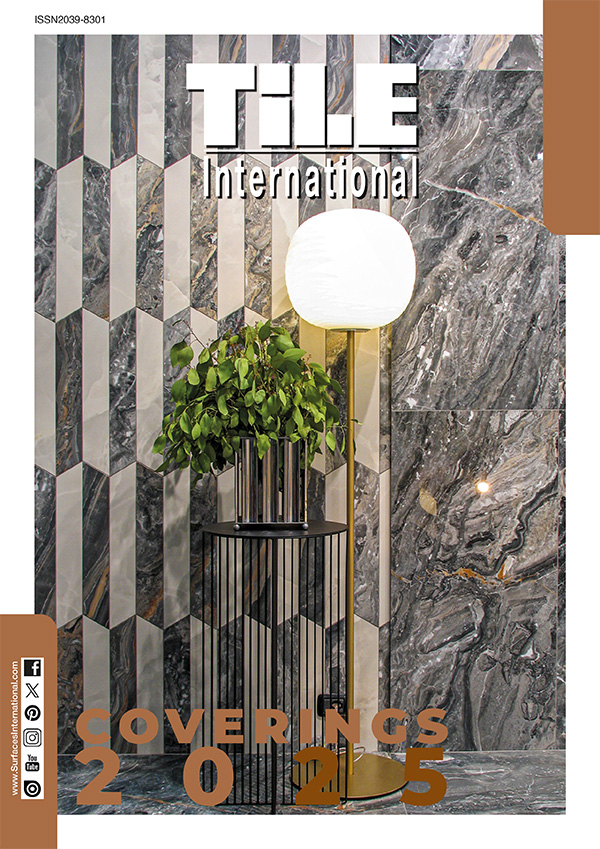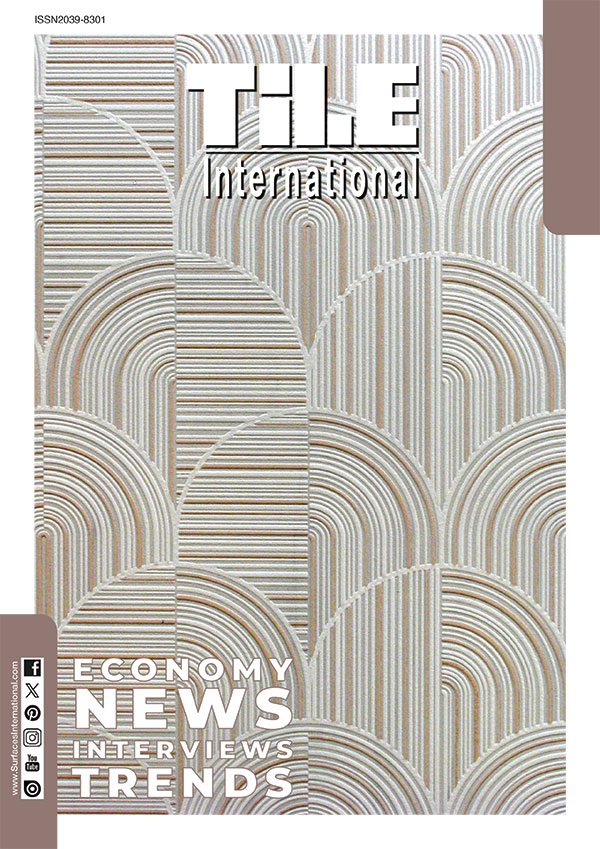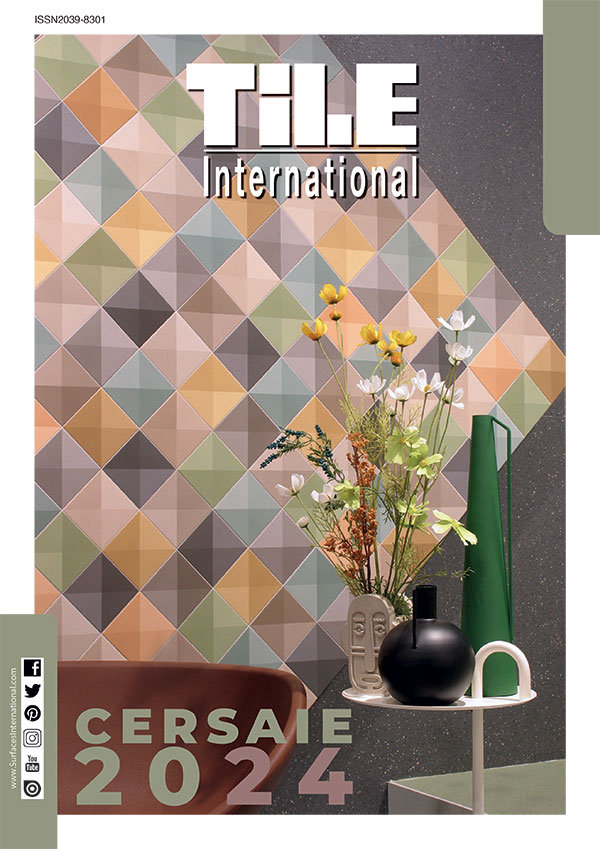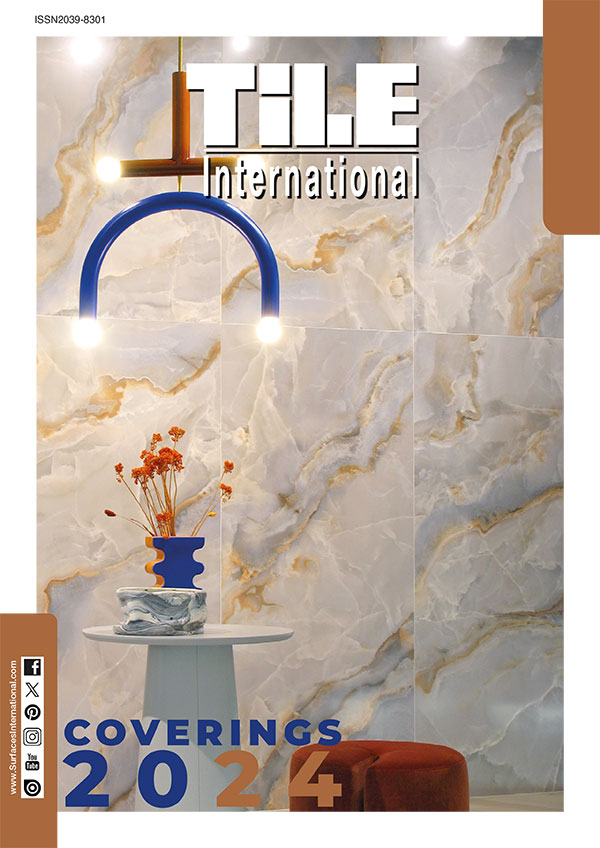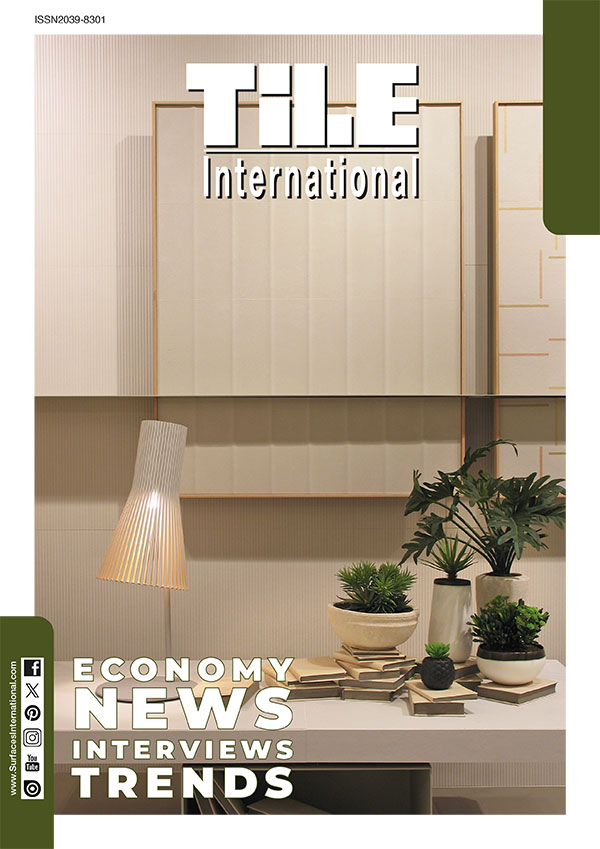Medium Plenty's Holistic Designs Are Defined by Material Honesty
Medium Plenty, a burgeoning boutique architecture and interior design practice based in Oakland and Sonoma, CA, has built a reputation for its sophisticated, integrated design process and modern aesthetics with projects found across California and throughout the Western United States. Co-founders Gretchen Krebs and Ian Read have crafted a practice where every detail is always carefully considered, honored, and elevated through an exploration of light, materiality, and spatial authenticity.
Known for designing intimate, thoughtful spaces, the husband-and-wife duo brings a range of specialties—from interior design and architectural expertise to custom millwork and craftsmanship—to their collaborative design process. The result is a holistic, distinctive style that is evident across their wide-ranging works, which include hospitality, residential and retail environments.
Beach House
The intention for this seaside residence was to create a place of calm and comfort, evoking the sand and sea just blocks away. Over time, the scope evolved to be a full interior renovation of the 2,400-square-foot, two-story home with a focus on representing female artists and designers in all aspects of the design. The interior palette is quiet and soft with a mix of woods, soft hues, subtle curves, and rich textures. The resulting design is a soothing, light-filled, comfortable, but sumptuous, retreat for the homeowner that evokes the surrounding beach locale.
Thatcher Hotel
This newly restored Victorian-style inn and cafe in Hopland, California are surrounded by wineries, farms, and the open countryside of Southern Mendicino County. The space is the perfect getaway for those looking for a weekend getaway that is truly off the beaten path. In an effort to emphasize the hotel’s intriguing history, Medium Plenty introduced an appropriately dark and dramatic, modern paint accented with brass details that set the tone for the eclectic design aesthetic throughout the main level. The lobby, bar, and cafe convey the spirit of a European inn with a large wooden bar with a mirror backdrop that doubles as guest check-in and brass banded cafe tables. The deeply hued library offers another rest area for guests to lounge on large leather sofas surrounded by carefully curated books, furniture, and rare flea market finds. Upstairs, the light-filled guest rooms are designed to feel easy and comfortable with clean lines and modern furniture.
Walavista Residence
Looking to expand and reinvent their 1912 craftsman-style home, these forward-thinking homeowners tapped Medium Plenty to realize—and enhance—their vision for their family’s dream home. Specific needs included expanding the original kitchen, connecting the interior and exterior spaces to flow better, and adding a new master bedroom suite. In order to accomplish these goals, Medium Plenty reconfigured the interior and added a 750 sq ft, two-story addition to the rear of the existing house. The addition of the dark-stained, modern cedar cube with abundant windows now graciously contrasts the home’s original, craftsman architecture.
Carriage House
With a growing family and a need for more space in their circa 1800s San Francisco carriage house condo, these homeowners hired Medium Plenty to help them expand and utilize a uniquely underutilized space in their building. Not wanting to leave the city, the clients reclaimed the building’s previously untouched hayloft, directly below the condo. Gretchen and Ian connected the old hayloft to the existing space to become the new master suite and updated the existing interior, while seamlessly blending the original character of the home. Now offering ample space and fully reflective of the clients' lifestyle, the home offers a soft, modern feel with white walls, light woods, and a distinctive sense of expansiveness.

















