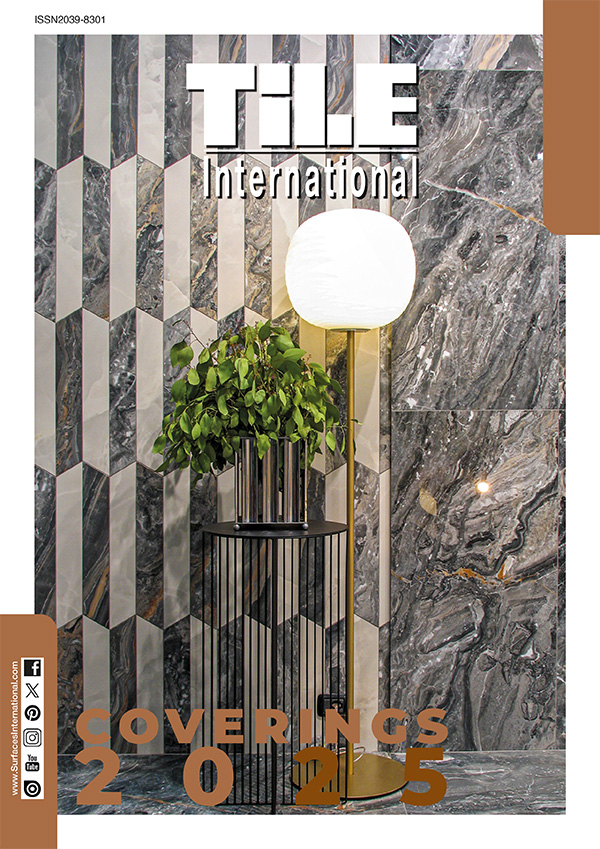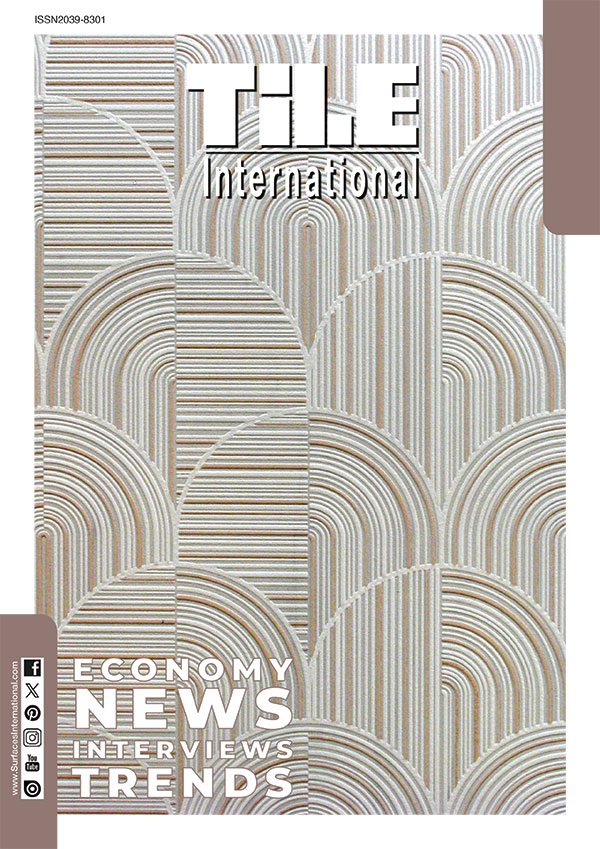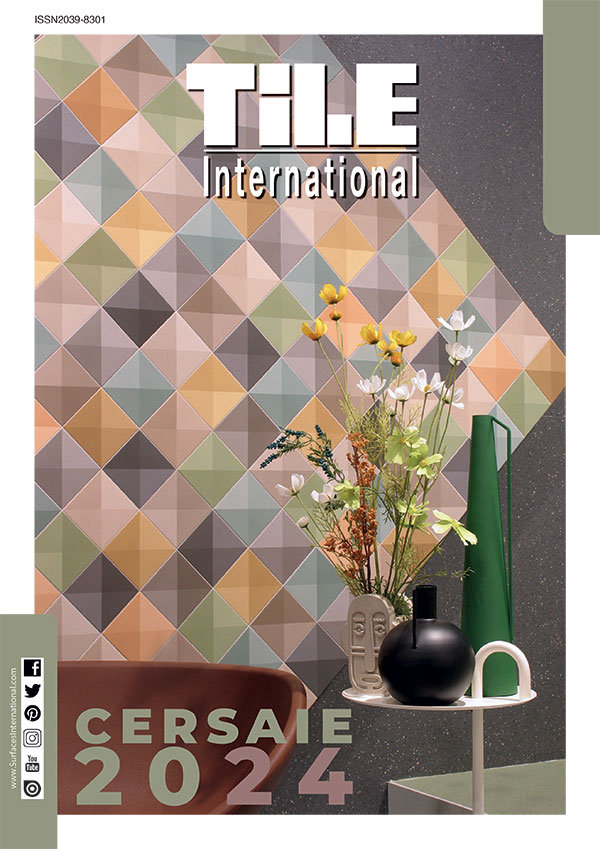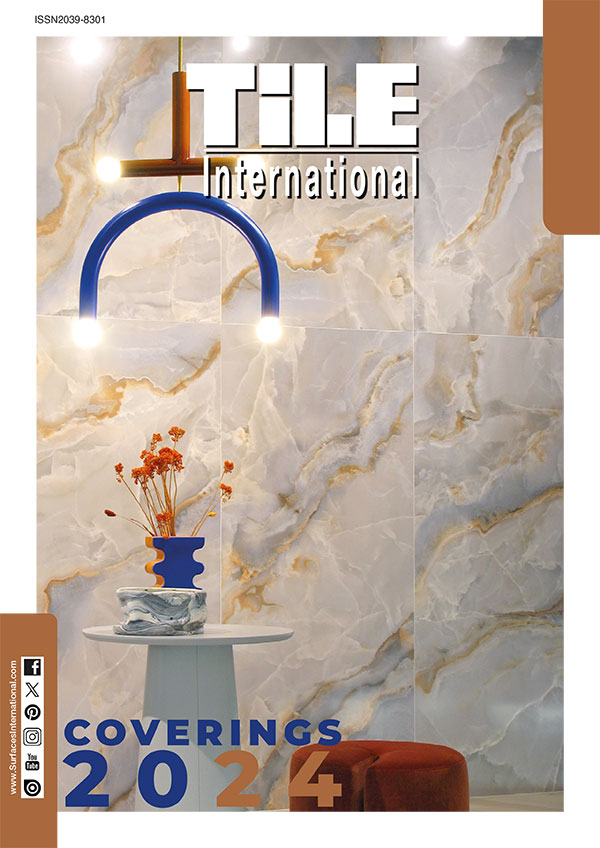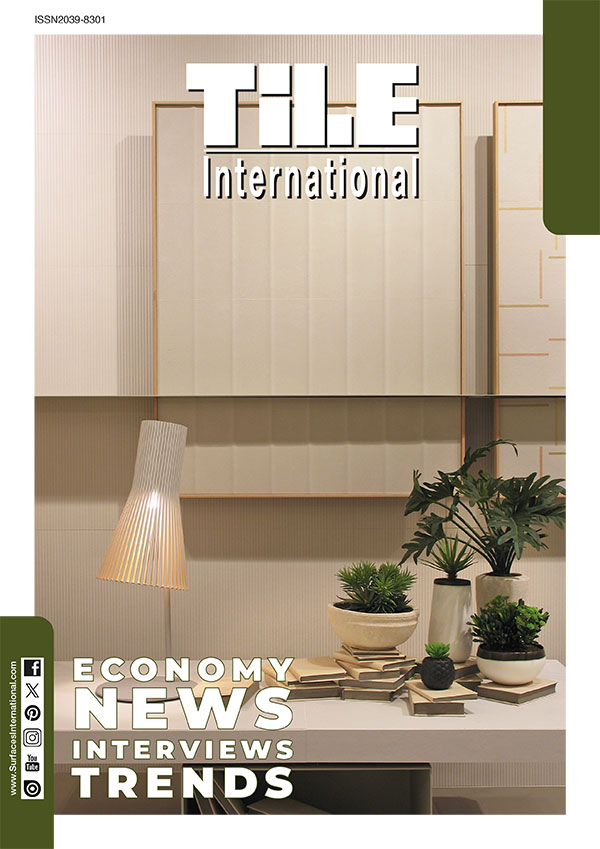Sunoo Temple House: a place where men, environment and spirituality meets
A place where the relationship between Man, God, and the environment is redefined harmonically: a house with a private temple in the courtyard and a green rooftop, which becomes part of the natural landscape, is the result of a two-year-long work signed by the International architect Saket Sethi, of Saket Sethi Design & Archilogics Design.
Sunoo Temple House is probably India’s largest residential green roof - a prototype of houses that grow their own food and generate their own energy. Sunoo Temple House is a unique house located on the outskirts of Mumbai, surrounded by acres of paddy fields and with a garden not on the roof, but as its roof. A place where you can walk, lay down, relax, and enjoy time outdoor among the wildflowers.
Because of its peculiar garden, the structure of the Sunoo Temple House required a year to be built - and almost two years to fully set up the garden. During this time, there have been numerous obstacles that were overcome, like pest attacks, heatwaves, and cyclones.
With its creepers all around the house like curtains, Sunoo Temple House turns out to be a magical place in which nature shapes indoor comfort too: the garden acts as a cooling blanket, protecting the house from the sun and keeping the temperature low and pleasant even in the hottest days. Just a few steps away, the one-of-a-kind temple appears: shaped like an egg with a spiral structure inside, recalling an absolute indivisibility, and inspired by the galaxy, the temple is created using Bisazza mosaic tiles.
The interior design of the space is based on a seamless dialogue between interior and landscape, peppered with artifacts based on travel from Italy to Bali, and even the clients’ antiques. The main sofa is John John from Poltrona Frau, while many of the other living room elements are repurposed and repolished old furniture, keeping with the idea of upcycling. The dining table is custom made and designed by Saket using fabricated laser cut components, like a jigsaw puzzle fitting together. Overall, the focus of the interiors is to keep character but not be overwhelming to compete with the views. All the artwork was sourced from Milan, Naples, Venice, Barcelona, and from local artists.
The project has been the first of a long series of green homes for Sethi, who declared: “We all have to listen to nature and start somewhere, in whatever way we can. Even with a small plot of land, living sustainably is a viable option.”
Saket Sethi is the Founder and Principal of Archilogics, a collective of designers based in Mumbai and Barcelona (and soon in Milan, too). He is the only Indian architect hosting two TV shows simultaneously: NDTV GoodTimes “Luxe Interiors”, and a makeover show for Fox Life’s “Design HQ” Season 2.
Matching aesthetic and Indian culture in his works, Saket Sethi transforms every space in a dialogue between the material and spiritual world. Saket has a Bachelor of Architecture from Woodbury University, LA; studied Digital Design at UC Berkeley and Interior Design at NYU. He interned with Eric Owen Moss, Frederick Gibson, and KMD Architects.


















